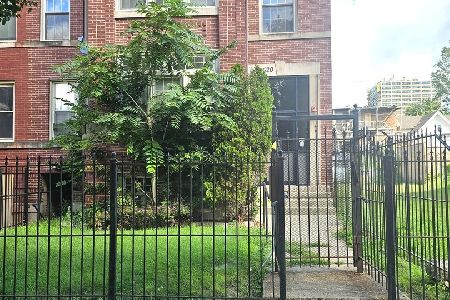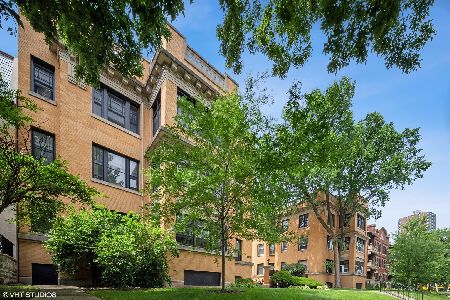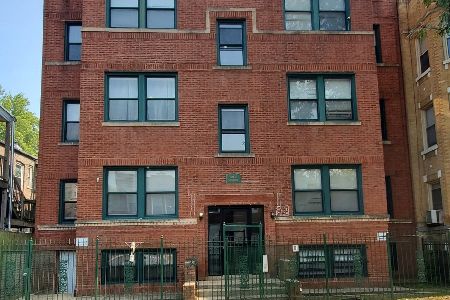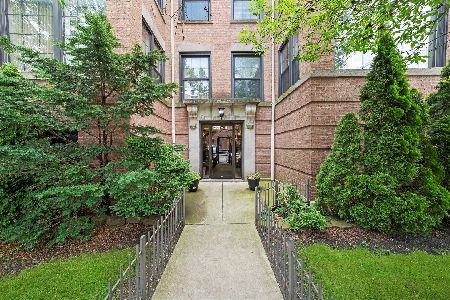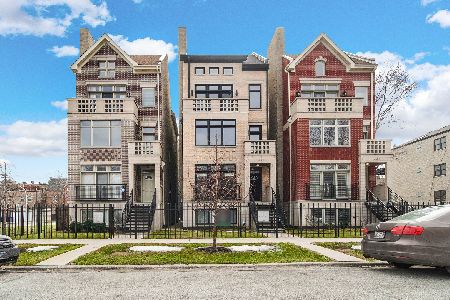1449 65th Place, Woodlawn, Chicago, Illinois 60637
$339,000
|
Sold
|
|
| Status: | Closed |
| Sqft: | 1,700 |
| Cost/Sqft: | $199 |
| Beds: | 3 |
| Baths: | 2 |
| Year Built: | 2017 |
| Property Taxes: | $0 |
| Days On Market: | 1643 |
| Lot Size: | 0,00 |
Description
Beautiful, spacious 3bd/2ba penthouse unit with dramatic 18' cathedral ceilings in Woodlawn. The unit features a lovely kitchen with white crisp cabinetry, ceramic backsplash, quartz countertops and newer (2017) stainless steel appliances. It has an open concept, 2 decks, 1 balcony, newer (2017) roof, newer (2017) washer/dryer, newer (2017) HVAC, smart lights throughout, security cameras throughout, hardwood floors throughout, central A/C and one garage parking space. It is close to the University of Chicago, Jackson Park, Museum of Science and Industry, Hyde Park, Lake Shore Drive and the future Obama Library.
Property Specifics
| Condos/Townhomes | |
| 3 | |
| — | |
| 2017 | |
| None | |
| — | |
| No | |
| — |
| Cook | |
| — | |
| 137 / Monthly | |
| Water,Insurance,Exterior Maintenance,Lawn Care,Scavenger,Snow Removal | |
| Lake Michigan | |
| Public Sewer | |
| 11128755 | |
| 20232200390000 |
Property History
| DATE: | EVENT: | PRICE: | SOURCE: |
|---|---|---|---|
| 14 Dec, 2018 | Sold | $299,900 | MRED MLS |
| 24 Sep, 2018 | Under contract | $299,900 | MRED MLS |
| 24 Sep, 2018 | Listed for sale | $299,900 | MRED MLS |
| 28 Feb, 2020 | Under contract | $0 | MRED MLS |
| 15 Jan, 2020 | Listed for sale | $0 | MRED MLS |
| 12 Aug, 2021 | Sold | $339,000 | MRED MLS |
| 30 Jun, 2021 | Under contract | $339,000 | MRED MLS |
| 18 Jun, 2021 | Listed for sale | $339,000 | MRED MLS |
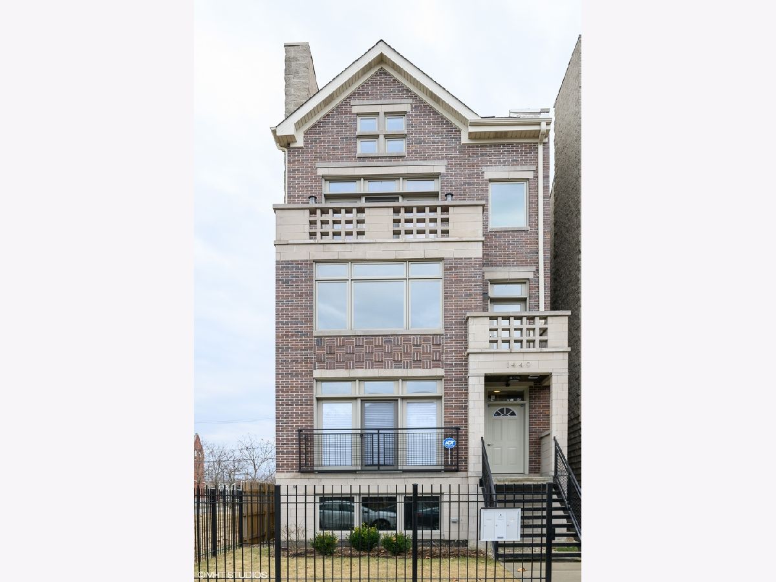
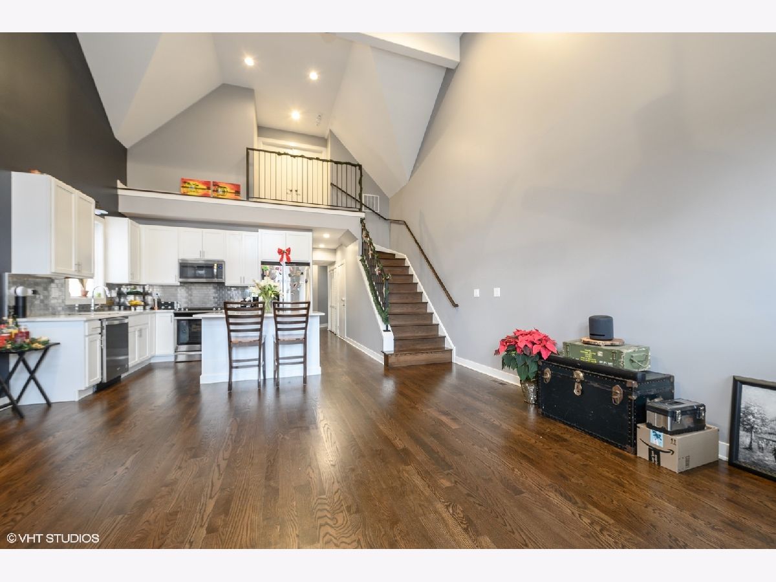
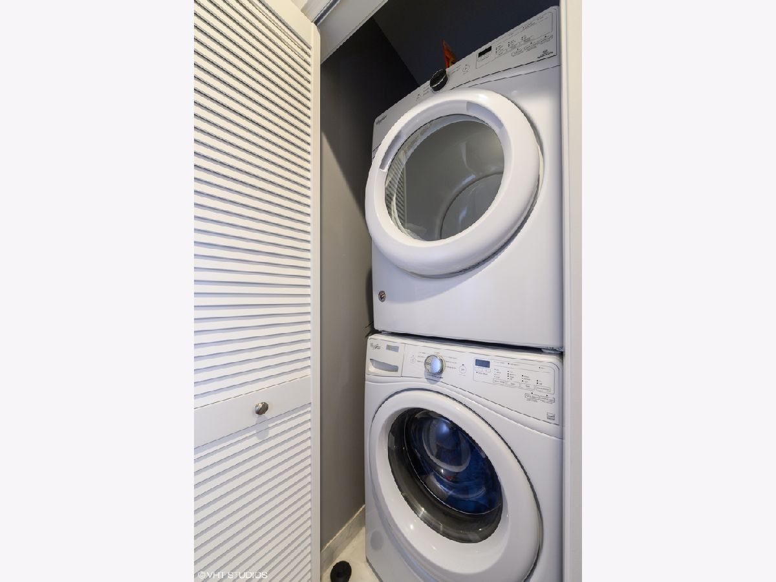
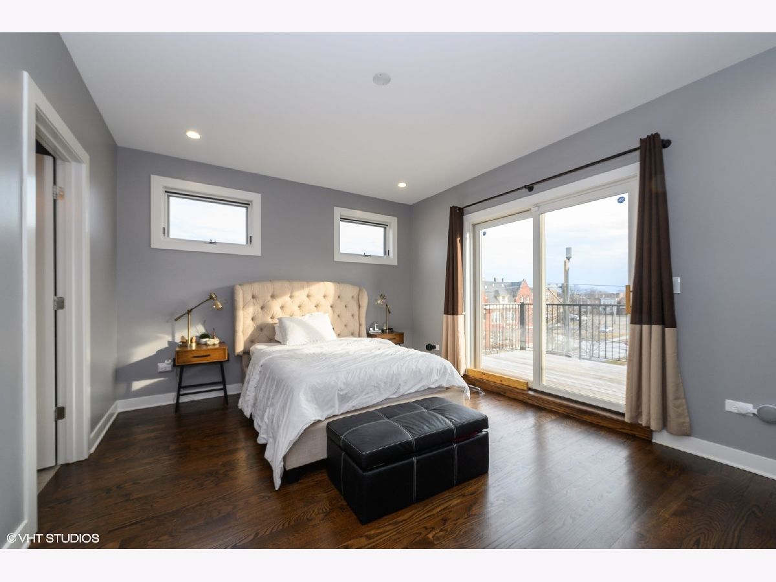
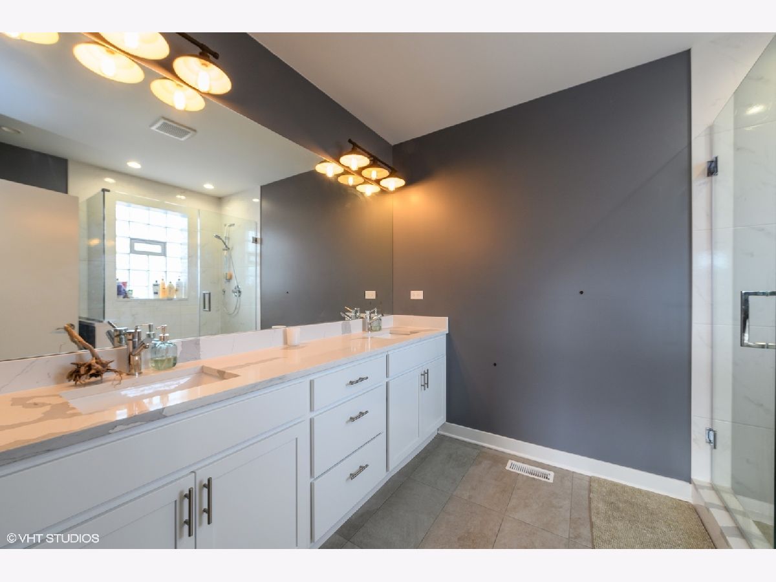
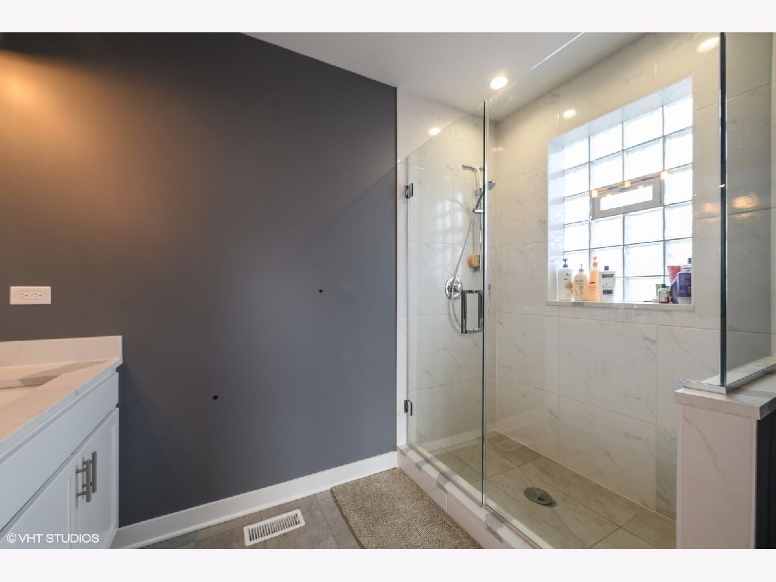
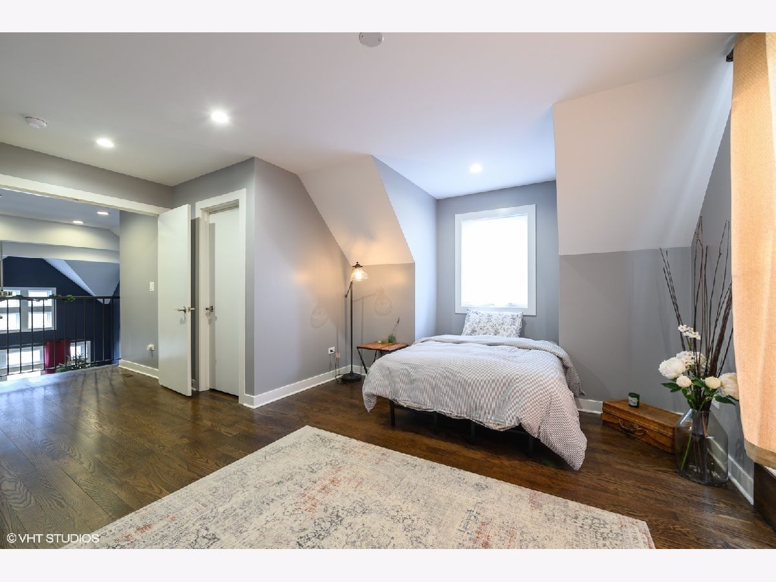
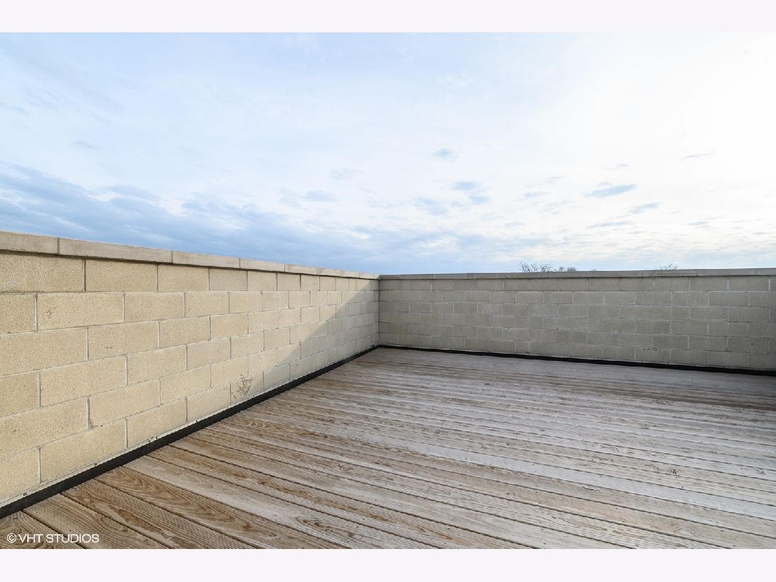
Room Specifics
Total Bedrooms: 3
Bedrooms Above Ground: 3
Bedrooms Below Ground: 0
Dimensions: —
Floor Type: Hardwood
Dimensions: —
Floor Type: Hardwood
Full Bathrooms: 2
Bathroom Amenities: Separate Shower,Double Sink
Bathroom in Basement: —
Rooms: Balcony/Porch/Lanai,Deck
Basement Description: None
Other Specifics
| 1 | |
| — | |
| — | |
| Balcony, Deck | |
| — | |
| COMMON | |
| — | |
| Full | |
| Vaulted/Cathedral Ceilings, Hardwood Floors, Laundry Hook-Up in Unit, Storage, Open Floorplan | |
| Range, Microwave, Dishwasher, High End Refrigerator, Washer, Dryer, Stainless Steel Appliance(s) | |
| Not in DB | |
| — | |
| — | |
| Storage | |
| — |
Tax History
| Year | Property Taxes |
|---|
Contact Agent
Nearby Similar Homes
Contact Agent
Listing Provided By
@properties

