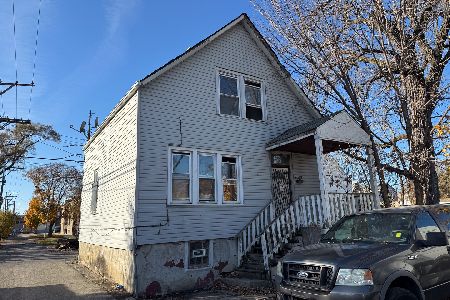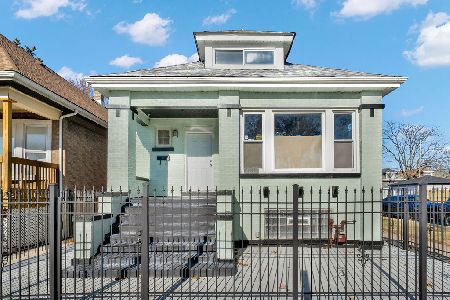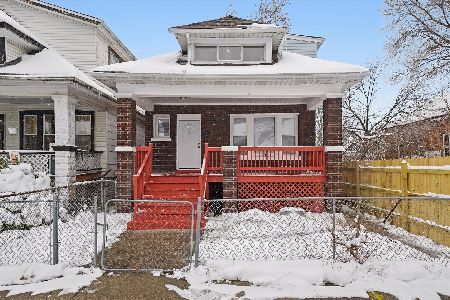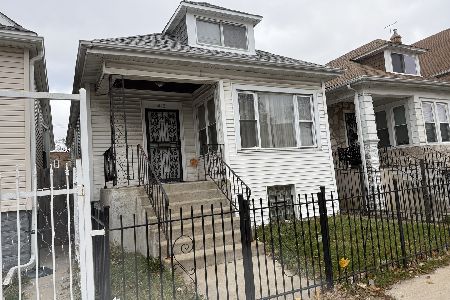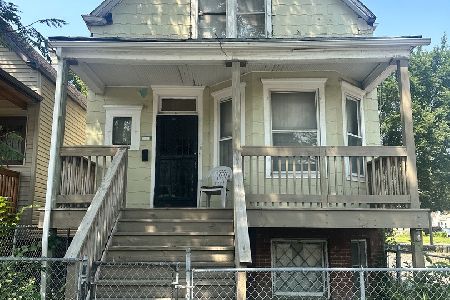1449 71st Street, West Englewood, Chicago, Illinois 60636
$154,500
|
Sold
|
|
| Status: | Closed |
| Sqft: | 1,628 |
| Cost/Sqft: | $92 |
| Beds: | 4 |
| Baths: | 2 |
| Year Built: | 1920 |
| Property Taxes: | $194 |
| Days On Market: | 305 |
| Lot Size: | 0,09 |
Description
This adorable Cape Cod has original hardwood floors, even under the existing carpeted rooms. Beautiful wood trim around doorways, windows and baseboards along with high ceilings. Seller added a drop ceiling in some rooms which can be removed to expose original ceiling. Large living room with bay window and large dining room with built-in china cabinet. Kitchen has a large pantry and room for a small table. There is a dishwasher hook-up behind the fridge if the buyer wanted to move the fridge to the adjacent wall. Fabulous sunroom for added living space. 2 bedrooms plus a full bathroom on the main level with 2 larger bedrooms and full bath on the 2nd floor along with attic storage. Full basement which 2 partially finished rooms and storage. 2 car detached garage, great fenced back yard with a concrete patio for your family gatherings and fenced front yard. Many updates done in 2012: roof, chimney, furnace, windows, some electrical. Hot water tank replaced in 2020. Appointment required, DO NOT view without Realtor present. SOLD "AS-IS" CASH or RENOVATION LOAN
Property Specifics
| Single Family | |
| — | |
| — | |
| 1920 | |
| — | |
| — | |
| No | |
| 0.09 |
| Cook | |
| — | |
| 0 / Not Applicable | |
| — | |
| — | |
| — | |
| 12316087 | |
| 20291010110000 |
Property History
| DATE: | EVENT: | PRICE: | SOURCE: |
|---|---|---|---|
| 6 Jul, 2018 | Sold | $184,000 | MRED MLS |
| 6 Apr, 2018 | Under contract | $189,500 | MRED MLS |
| 15 Mar, 2018 | Listed for sale | $189,500 | MRED MLS |
| 28 Dec, 2022 | Sold | $276,200 | MRED MLS |
| 17 Nov, 2022 | Under contract | $289,000 | MRED MLS |
| 3 Nov, 2022 | Listed for sale | $289,000 | MRED MLS |
| 26 Mar, 2025 | Sold | $154,500 | MRED MLS |
| 19 Mar, 2025 | Under contract | $150,000 | MRED MLS |
| 19 Mar, 2025 | Listed for sale | $150,000 | MRED MLS |
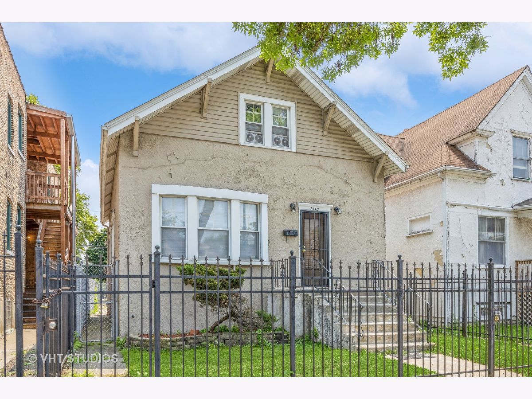
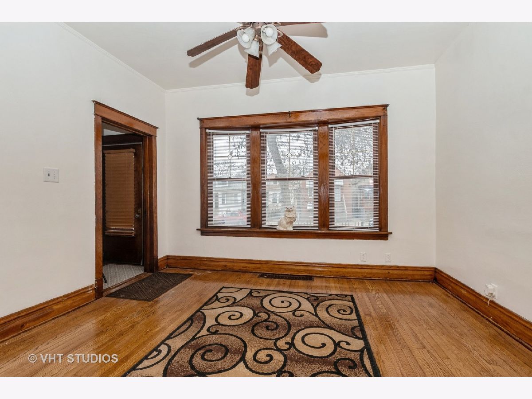
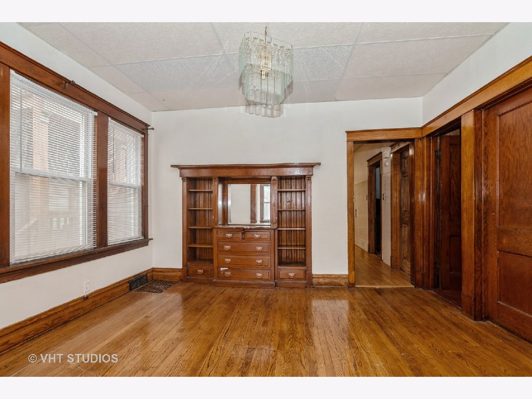
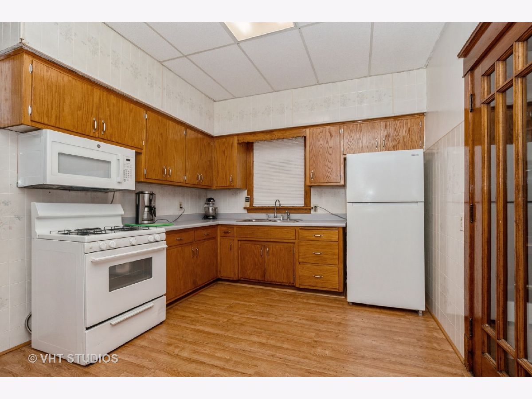
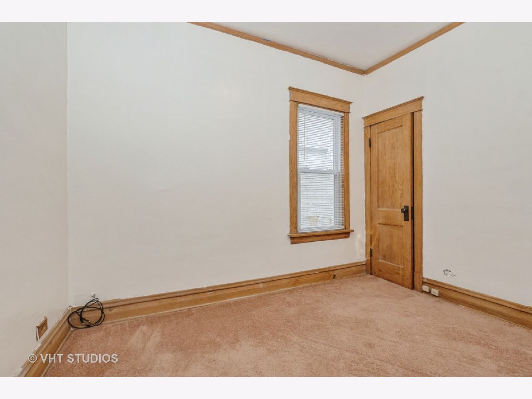
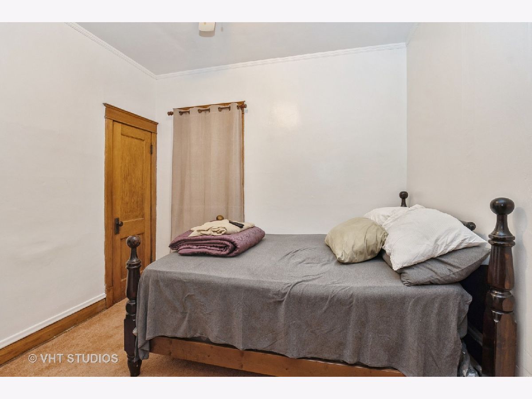
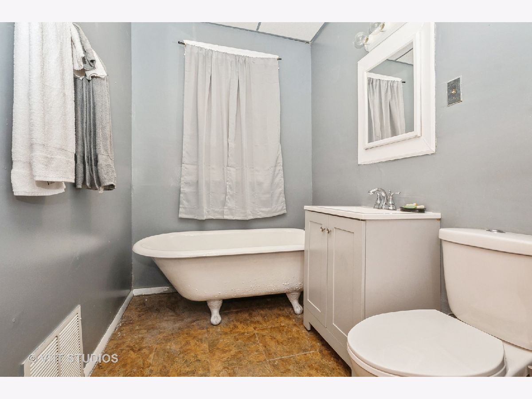
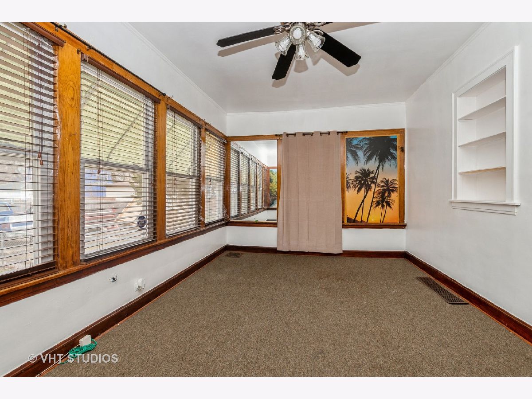
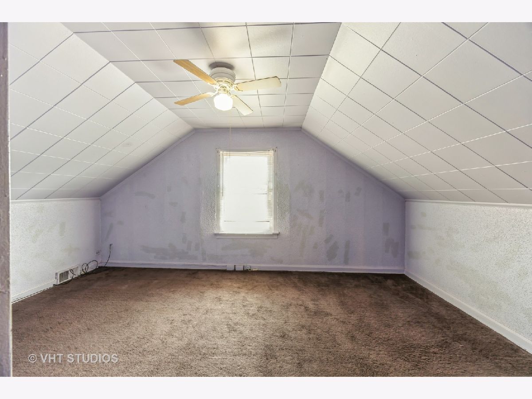
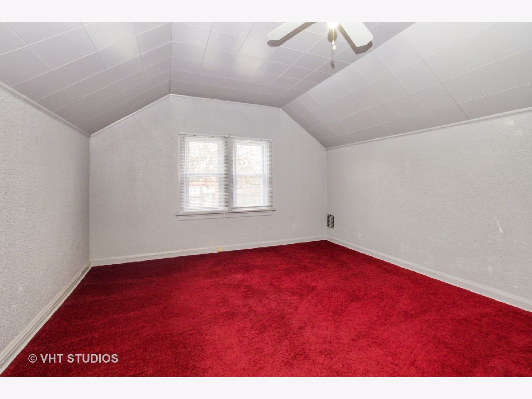
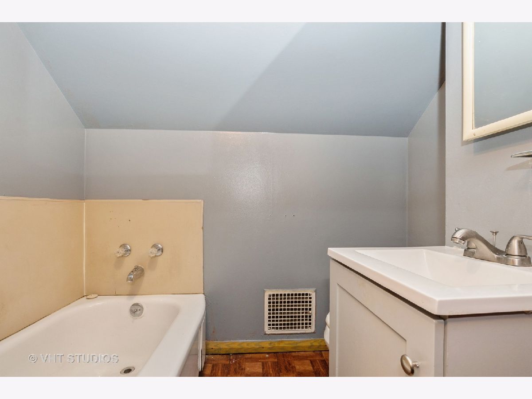
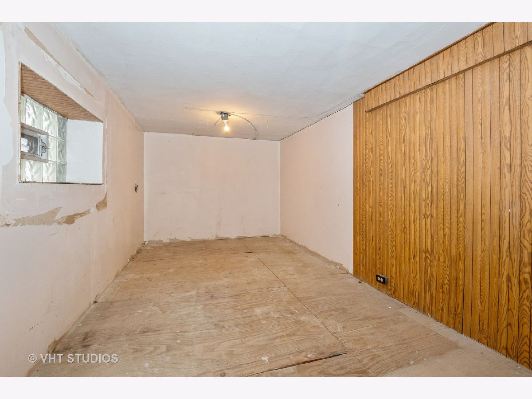
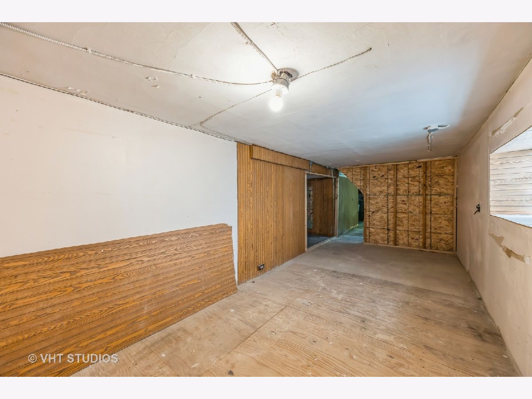
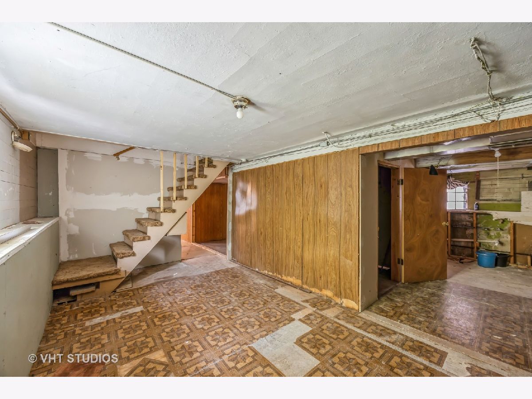
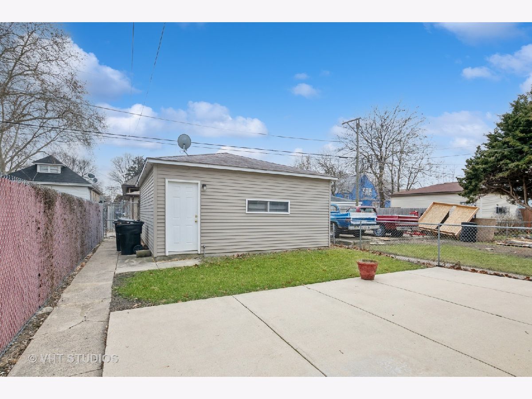
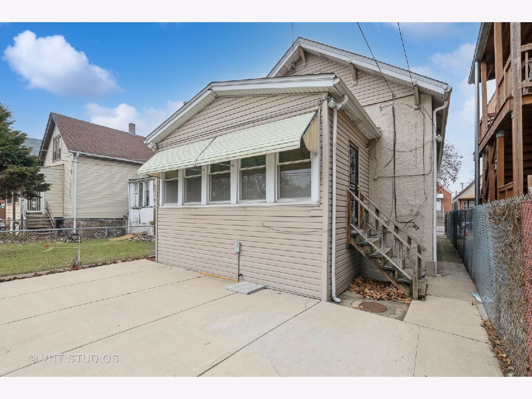
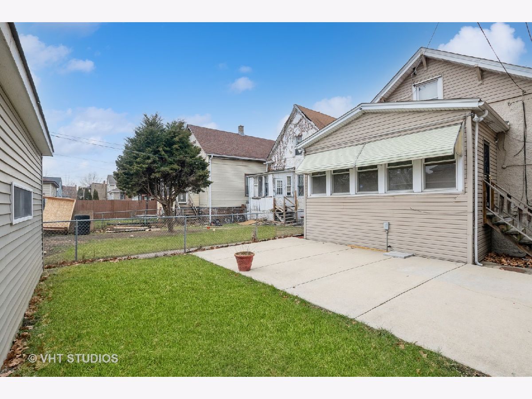
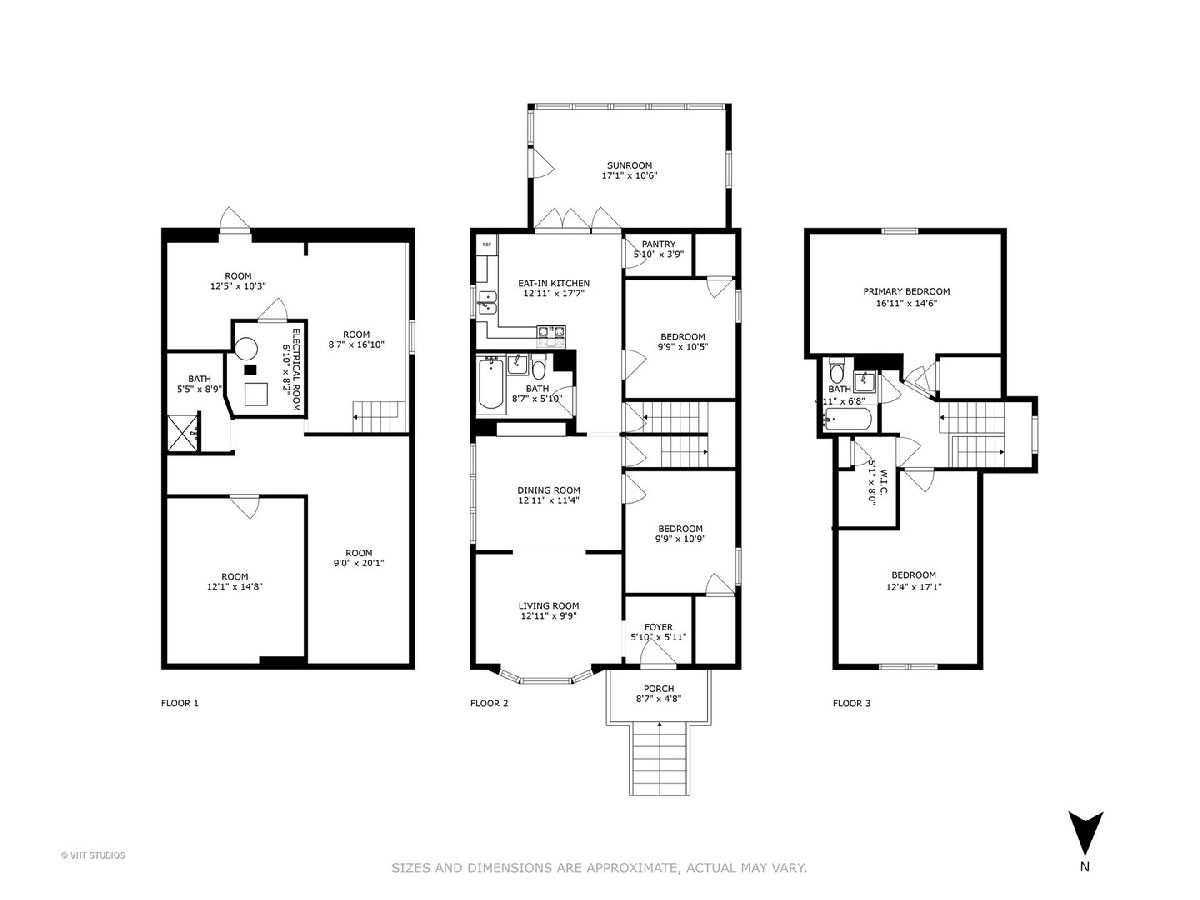
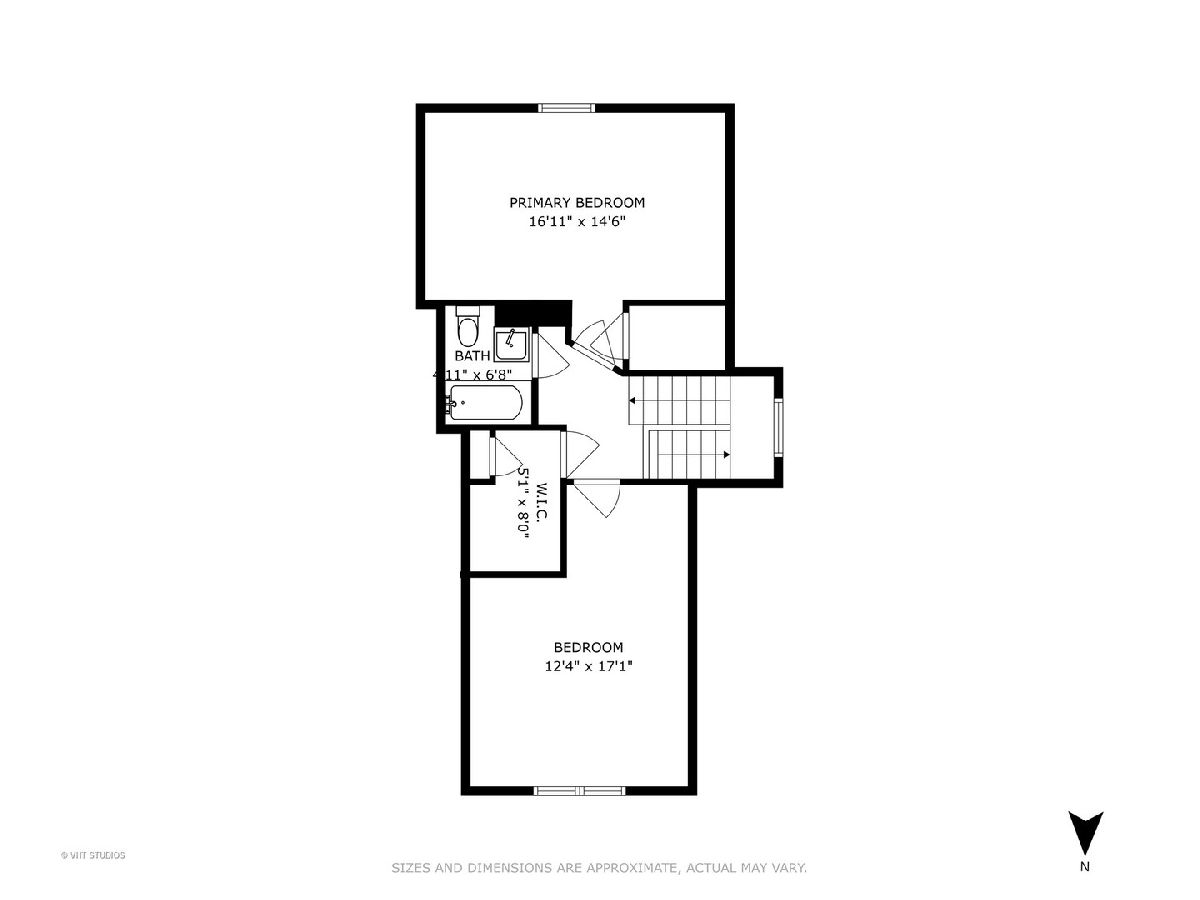
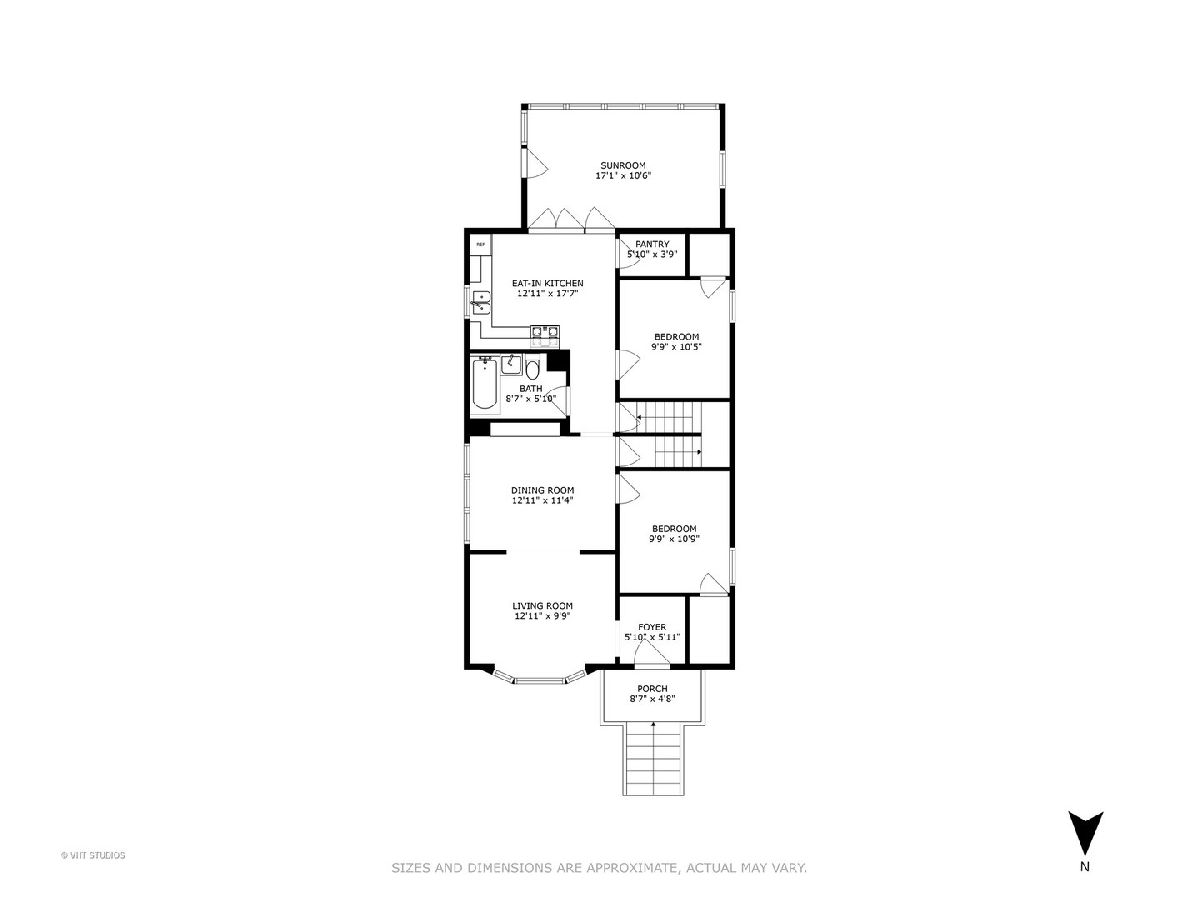
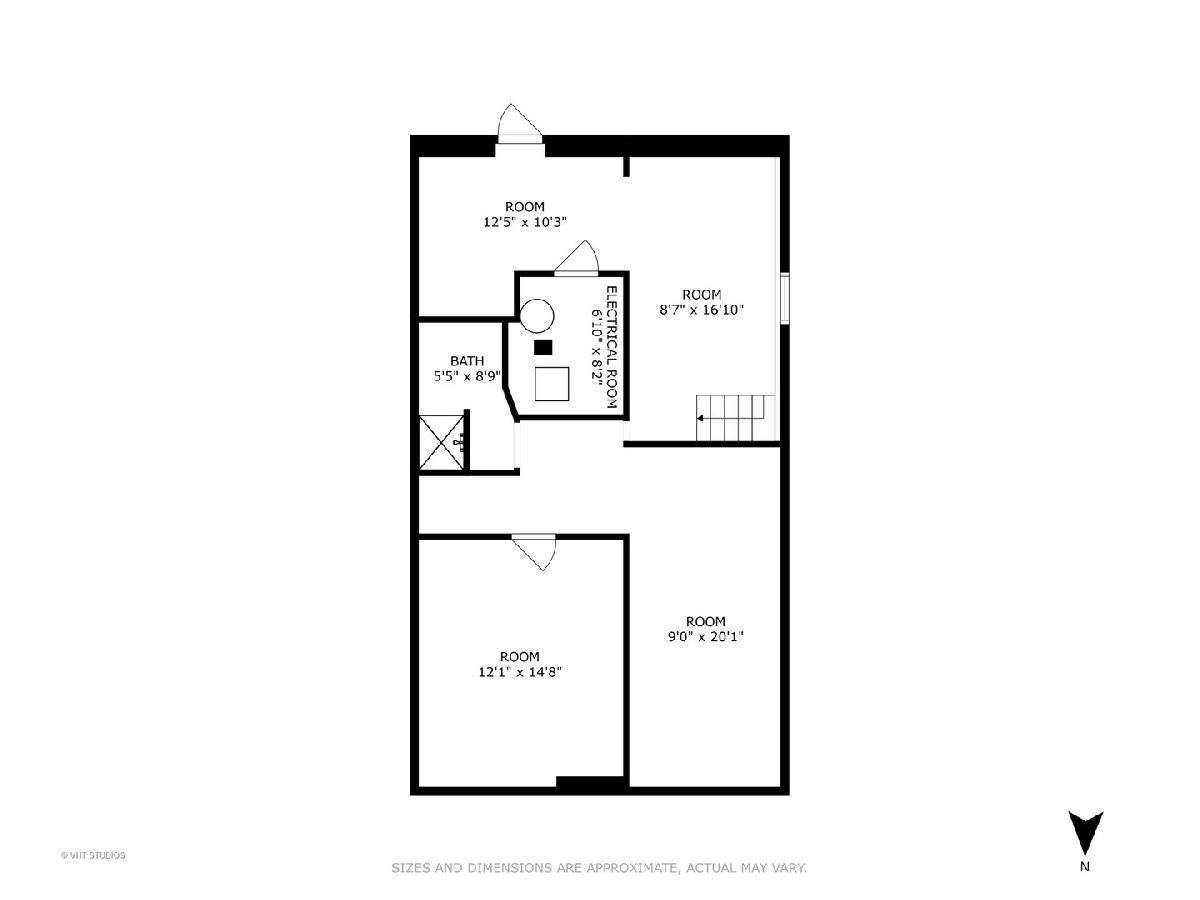
Room Specifics
Total Bedrooms: 4
Bedrooms Above Ground: 4
Bedrooms Below Ground: 0
Dimensions: —
Floor Type: —
Dimensions: —
Floor Type: —
Dimensions: —
Floor Type: —
Full Bathrooms: 2
Bathroom Amenities: —
Bathroom in Basement: 0
Rooms: —
Basement Description: Partially Finished,Exterior Access,Bathroom Rough-In
Other Specifics
| 2 | |
| — | |
| Off Alley | |
| — | |
| — | |
| 30X125 | |
| — | |
| — | |
| — | |
| — | |
| Not in DB | |
| — | |
| — | |
| — | |
| — |
Tax History
| Year | Property Taxes |
|---|---|
| 2018 | $3,649 |
| 2022 | $3,092 |
| 2025 | $194 |
Contact Agent
Nearby Similar Homes
Contact Agent
Listing Provided By
Weichert, Realtors - Homes by Presto


