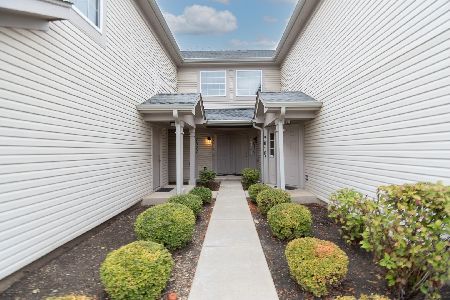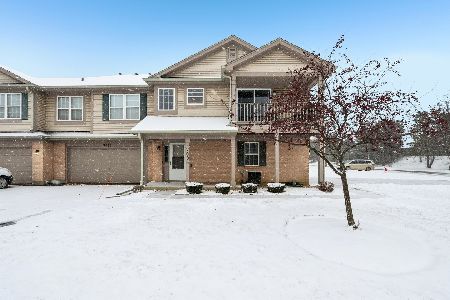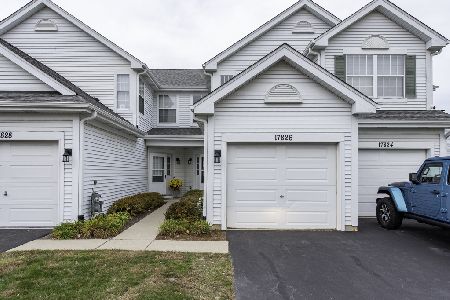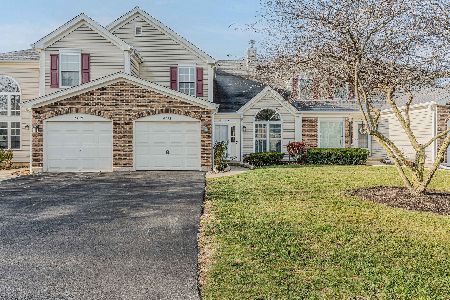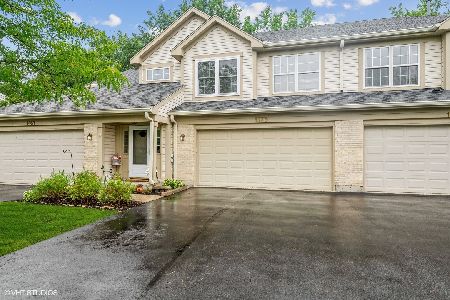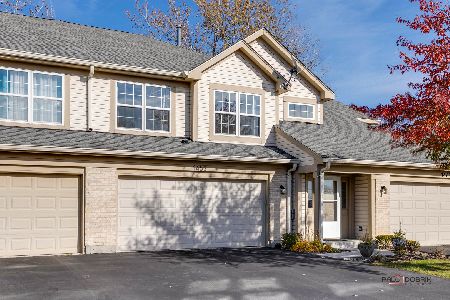1449 Auburn Lane, Gurnee, Illinois 60031
$159,000
|
Sold
|
|
| Status: | Closed |
| Sqft: | 1,603 |
| Cost/Sqft: | $106 |
| Beds: | 3 |
| Baths: | 2 |
| Year Built: | 1995 |
| Property Taxes: | $4,220 |
| Days On Market: | 3202 |
| Lot Size: | 0,00 |
Description
LOCATION! LOCATION! Unbelievable privacy with this unit in back of development...no condos in front or in back of you! Instead, beautiful nature views from every window! Enjoy the large pond view off of your private deck or enjoy the bike trail that goes around the pond and beyond! Open floor plan with 3 bedrooms and 2 baths with attached 2 car garage. Enjoy the vaulted ceiling, gas fireplace, separate hall just for the master bedroom for privacy. Bonus features: master bath shower is new, sharp and over-sized! The master bath offers a 2 bowl vanity and linen closet. Central air 2016, newer dryer and some windows are only 2 years old. Enjoy the wooded area and being steps away from the grocery stores! Come take a look!
Property Specifics
| Condos/Townhomes | |
| 2 | |
| — | |
| 1995 | |
| None | |
| — | |
| Yes | |
| — |
| Lake | |
| — | |
| 200 / Monthly | |
| Lawn Care,Snow Removal | |
| Public | |
| Public Sewer | |
| 09588627 | |
| 07171021110000 |
Nearby Schools
| NAME: | DISTRICT: | DISTANCE: | |
|---|---|---|---|
|
Grade School
Woodland Elementary School |
50 | — | |
|
Middle School
Woodland Middle School |
50 | Not in DB | |
|
High School
Warren Township High School |
121 | Not in DB | |
Property History
| DATE: | EVENT: | PRICE: | SOURCE: |
|---|---|---|---|
| 30 Jun, 2017 | Sold | $159,000 | MRED MLS |
| 1 May, 2017 | Under contract | $169,900 | MRED MLS |
| — | Last price change | $174,900 | MRED MLS |
| 7 Apr, 2017 | Listed for sale | $174,900 | MRED MLS |
| 28 Apr, 2023 | Sold | $260,100 | MRED MLS |
| 3 Mar, 2023 | Under contract | $255,000 | MRED MLS |
| — | Last price change | $260,000 | MRED MLS |
| 8 Jul, 2022 | Listed for sale | $260,000 | MRED MLS |
Room Specifics
Total Bedrooms: 3
Bedrooms Above Ground: 3
Bedrooms Below Ground: 0
Dimensions: —
Floor Type: Carpet
Dimensions: —
Floor Type: —
Full Bathrooms: 2
Bathroom Amenities: —
Bathroom in Basement: 0
Rooms: No additional rooms
Basement Description: None
Other Specifics
| 2 | |
| — | |
| — | |
| Deck | |
| Cul-De-Sac,Nature Preserve Adjacent,Wetlands adjacent,Water View,Wooded | |
| COMMON | |
| — | |
| Full | |
| Vaulted/Cathedral Ceilings, Laundry Hook-Up in Unit | |
| Range, Microwave, Dishwasher, Refrigerator, Washer, Dryer, Disposal | |
| Not in DB | |
| — | |
| — | |
| — | |
| Gas Starter |
Tax History
| Year | Property Taxes |
|---|---|
| 2017 | $4,220 |
| 2023 | $5,215 |
Contact Agent
Nearby Similar Homes
Nearby Sold Comparables
Contact Agent
Listing Provided By
Kreuser & Seiler LTD

