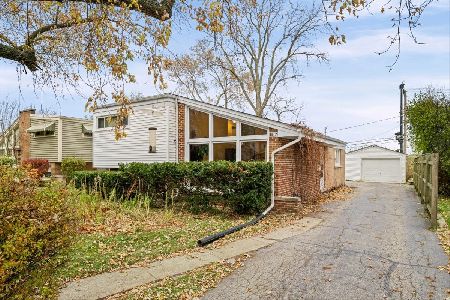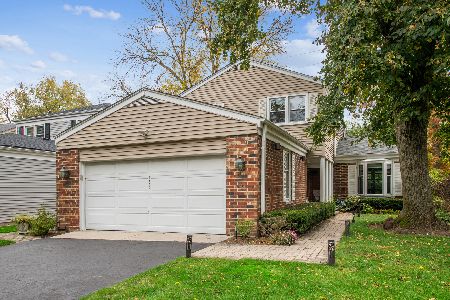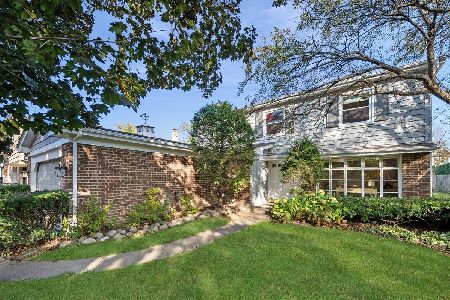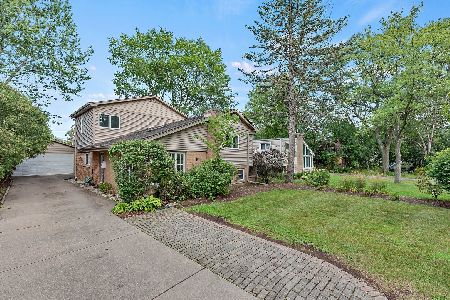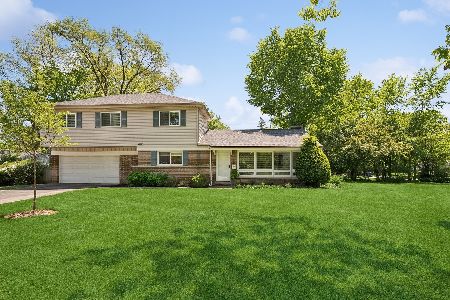1449 Cavell Avenue, Highland Park, Illinois 60035
$450,000
|
Sold
|
|
| Status: | Closed |
| Sqft: | 3,128 |
| Cost/Sqft: | $151 |
| Beds: | 4 |
| Baths: | 3 |
| Year Built: | 1953 |
| Property Taxes: | $12,311 |
| Days On Market: | 2473 |
| Lot Size: | 0,17 |
Description
Spacious expanded split-level with four large bedrooms and three full bathrooms. The kitchen flows into the dining room and family room with gas fireplace for the perfect open concept living. Kitchen with granite countertops, double ovens, huge pantry closet, and bar seating. The two upper levels have four large bedrooms and a master suite with fireplace with gas insert and master bath including double sinks, whirlpool tub and separate shower. Lower level perfect extra living space, exercise room or playroom. Two car detached garage. Backyard with fence and patio for outdoor living. Amazing location near parks, schools, restaurants and shops. Easy access to Route 41. Home warranty included through 10/23/21.
Property Specifics
| Single Family | |
| — | |
| — | |
| 1953 | |
| Partial,English | |
| — | |
| No | |
| 0.17 |
| Lake | |
| Sherwood Forest | |
| 0 / Not Applicable | |
| None | |
| Lake Michigan,Public | |
| Public Sewer | |
| 10298215 | |
| 16271080040000 |
Nearby Schools
| NAME: | DISTRICT: | DISTANCE: | |
|---|---|---|---|
|
Grade School
Sherwood Elementary School |
112 | — | |
|
Middle School
Edgewood Middle School |
112 | Not in DB | |
|
High School
Highland Park High School |
113 | Not in DB | |
|
Alternate High School
Deerfield High School |
— | Not in DB | |
Property History
| DATE: | EVENT: | PRICE: | SOURCE: |
|---|---|---|---|
| 21 Oct, 2011 | Sold | $450,000 | MRED MLS |
| 31 Aug, 2011 | Under contract | $515,000 | MRED MLS |
| 11 Jul, 2011 | Listed for sale | $515,000 | MRED MLS |
| 17 Jun, 2019 | Sold | $450,000 | MRED MLS |
| 6 May, 2019 | Under contract | $472,500 | MRED MLS |
| — | Last price change | $485,000 | MRED MLS |
| 5 Mar, 2019 | Listed for sale | $485,000 | MRED MLS |
| 27 Oct, 2021 | Sold | $522,000 | MRED MLS |
| 21 Sep, 2021 | Under contract | $525,000 | MRED MLS |
| 27 Aug, 2021 | Listed for sale | $525,000 | MRED MLS |
Room Specifics
Total Bedrooms: 4
Bedrooms Above Ground: 4
Bedrooms Below Ground: 0
Dimensions: —
Floor Type: Carpet
Dimensions: —
Floor Type: Hardwood
Dimensions: —
Floor Type: Hardwood
Full Bathrooms: 3
Bathroom Amenities: Whirlpool,Separate Shower,Double Sink
Bathroom in Basement: 1
Rooms: Recreation Room
Basement Description: Finished
Other Specifics
| 2 | |
| Concrete Perimeter | |
| — | |
| Patio | |
| — | |
| 55 X 144 X 50 X 141 | |
| — | |
| Full | |
| Vaulted/Cathedral Ceilings, Skylight(s), Hardwood Floors | |
| Double Oven, Microwave, Dishwasher, High End Refrigerator, Washer, Dryer, Disposal | |
| Not in DB | |
| Street Paved | |
| — | |
| — | |
| Attached Fireplace Doors/Screen, Gas Log |
Tax History
| Year | Property Taxes |
|---|---|
| 2011 | $12,079 |
| 2019 | $12,311 |
| 2021 | $12,658 |
Contact Agent
Nearby Similar Homes
Nearby Sold Comparables
Contact Agent
Listing Provided By
Coldwell Banker Residential




