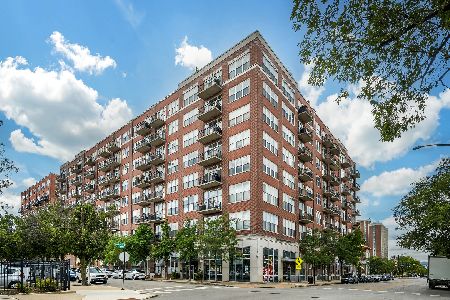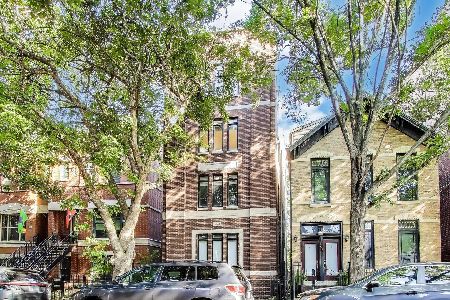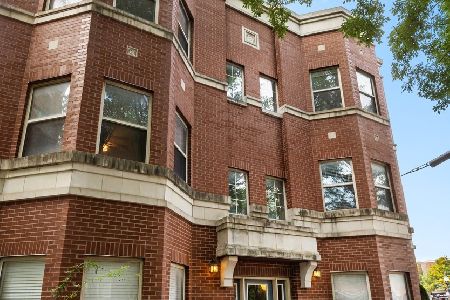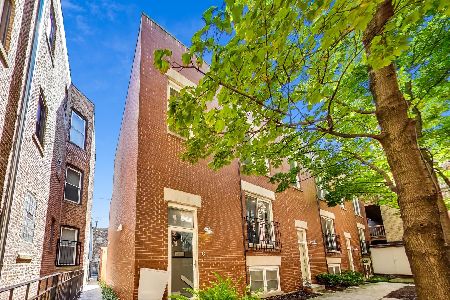1449 Lexington Street, Near West Side, Chicago, Illinois 60607
$480,000
|
Sold
|
|
| Status: | Closed |
| Sqft: | 2,000 |
| Cost/Sqft: | $243 |
| Beds: | 3 |
| Baths: | 3 |
| Year Built: | 1980 |
| Property Taxes: | $9,203 |
| Days On Market: | 2177 |
| Lot Size: | 0,00 |
Description
Unique & incredibly spacious 3BR/2.5BA townhome in the heart of booming Little Italy! This solid brick home with quiet courtyard entrance is located on a beautiful tree-lined street dotted by million-dollar homes. Open concept floor plan boasts striking ebony floors, marble-clad gas fireplace, and an architecturally significant 2-story sun-drenched dining room. Dramatic south-facing floor-to-ceiling windows overlook your huge 10x22 private patio. Kitchen features solid maple cabinets, SS appliances, brand new wine fridge, granite counters & breakfast bar. Large living rm and powder rm complete main level. 2nd floor offers 2 large BRs with HW floors and full bath. Entire 3rd floor is your luxurious master retreat, complete with sitting area, walk-in closet, huge private balcony and en-suite w/marble dual vanity & oversized soaking tub. Extra wide garage spot w/room for storage included! Amazing location steps from parks, restaurants & entertainment + easy access to highway & transit!
Property Specifics
| Condos/Townhomes | |
| 3 | |
| — | |
| 1980 | |
| None | |
| — | |
| No | |
| — |
| Cook | |
| — | |
| 326 / Monthly | |
| Other | |
| Public | |
| Public Sewer | |
| 10600111 | |
| 17173040621008 |
Property History
| DATE: | EVENT: | PRICE: | SOURCE: |
|---|---|---|---|
| 3 Jul, 2013 | Sold | $415,000 | MRED MLS |
| 2 May, 2013 | Under contract | $415,000 | MRED MLS |
| 29 Apr, 2013 | Listed for sale | $415,000 | MRED MLS |
| 7 Feb, 2020 | Sold | $480,000 | MRED MLS |
| 5 Jan, 2020 | Under contract | $485,000 | MRED MLS |
| 2 Jan, 2020 | Listed for sale | $485,000 | MRED MLS |
| 6 Dec, 2024 | Sold | $625,000 | MRED MLS |
| 19 Sep, 2024 | Under contract | $625,000 | MRED MLS |
| 18 Sep, 2024 | Listed for sale | $625,000 | MRED MLS |
Room Specifics
Total Bedrooms: 3
Bedrooms Above Ground: 3
Bedrooms Below Ground: 0
Dimensions: —
Floor Type: Wood Laminate
Dimensions: —
Floor Type: Wood Laminate
Full Bathrooms: 3
Bathroom Amenities: Double Sink,Soaking Tub
Bathroom in Basement: 0
Rooms: No additional rooms
Basement Description: None
Other Specifics
| 1.5 | |
| — | |
| — | |
| Balcony, Patio, Roof Deck, Brick Paver Patio, Storms/Screens, Outdoor Grill | |
| — | |
| COMMON | |
| — | |
| Full | |
| Skylight(s), Wood Laminate Floors, Second Floor Laundry | |
| Range, Microwave, Dishwasher, Refrigerator, High End Refrigerator, Washer, Disposal, Stainless Steel Appliance(s), Wine Refrigerator | |
| Not in DB | |
| — | |
| — | |
| — | |
| Gas Starter |
Tax History
| Year | Property Taxes |
|---|---|
| 2013 | $9,235 |
| 2020 | $9,203 |
| 2024 | $11,026 |
Contact Agent
Nearby Similar Homes
Nearby Sold Comparables
Contact Agent
Listing Provided By
Redfin Corporation










