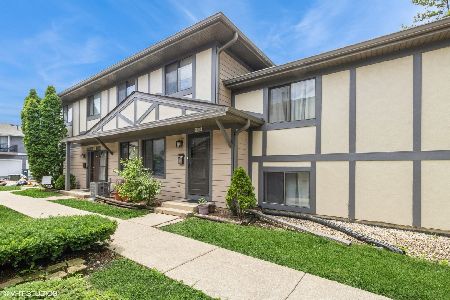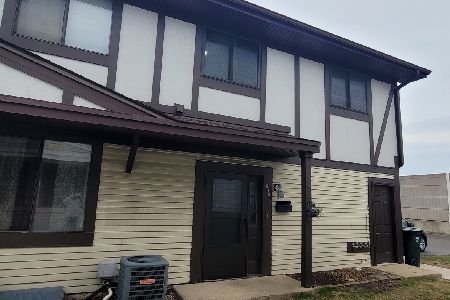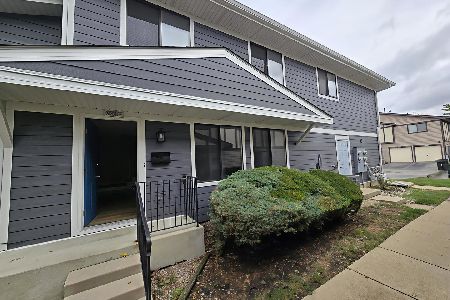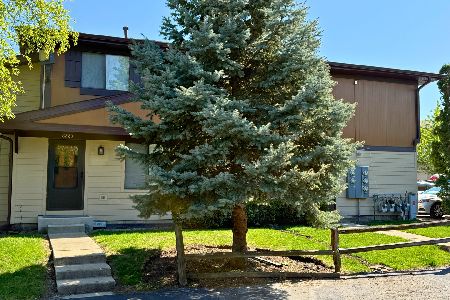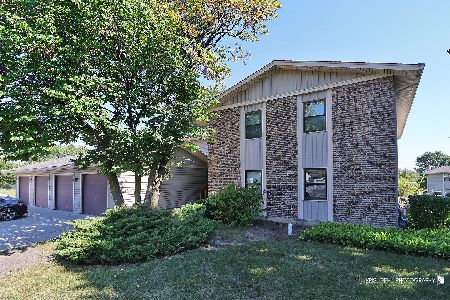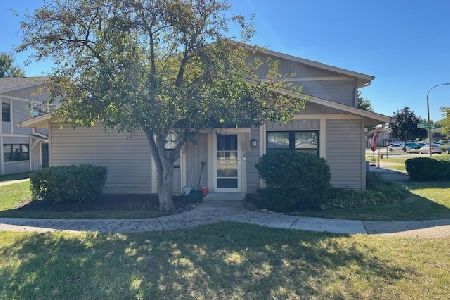1449 Sutter Lane, Hanover Park, Illinois 60133
$133,300
|
Sold
|
|
| Status: | Closed |
| Sqft: | 0 |
| Cost/Sqft: | — |
| Beds: | 2 |
| Baths: | 1 |
| Year Built: | 1975 |
| Property Taxes: | $2,504 |
| Days On Market: | 6271 |
| Lot Size: | 0,00 |
Description
MODEL CONDITION! Penthouse End Unit! Totally Redone w/top quality items used! NEW 42 inch Maple Cabinets, Counters & Light fixtures, ALL NEW APPL. & Front Load W&D! NEW Ceramic Tile & Carpet. Professionally painted, NEW 6 panel white Doors & Trim! Newer windows & sliding glass dr. NEW Furnace & Water Heater! Nice Exteriors. Low Ass. Fee $112/m, FHA Approved. Owner may pay credit towards Closing Costs. A Must See!
Property Specifics
| Condos/Townhomes | |
| — | |
| — | |
| 1975 | |
| None | |
| UPDATED! | |
| No | |
| — |
| Du Page | |
| Fremont Junction | |
| 112 / — | |
| Insurance,Pool,Exterior Maintenance,Lawn Care,Scavenger,Snow Removal | |
| Lake Michigan | |
| Public Sewer | |
| 07014566 | |
| 2061041880 |
Nearby Schools
| NAME: | DISTRICT: | DISTANCE: | |
|---|---|---|---|
|
Grade School
Greenbrook Elementary School |
20 | — | |
|
Middle School
Spring Wood Middle School |
20 | Not in DB | |
|
High School
Lake Park High School |
108 | Not in DB | |
Property History
| DATE: | EVENT: | PRICE: | SOURCE: |
|---|---|---|---|
| 18 Jul, 2008 | Sold | $80,000 | MRED MLS |
| 23 Jun, 2008 | Under contract | $94,000 | MRED MLS |
| — | Last price change | $101,500 | MRED MLS |
| 18 Jan, 2008 | Listed for sale | $129,000 | MRED MLS |
| 2 Dec, 2008 | Sold | $133,300 | MRED MLS |
| 28 Oct, 2008 | Under contract | $135,000 | MRED MLS |
| — | Last price change | $132,500 | MRED MLS |
| 5 Sep, 2008 | Listed for sale | $145,000 | MRED MLS |
| 20 Dec, 2017 | Sold | $123,500 | MRED MLS |
| 30 Oct, 2017 | Under contract | $125,000 | MRED MLS |
| 24 Oct, 2017 | Listed for sale | $125,000 | MRED MLS |
Room Specifics
Total Bedrooms: 2
Bedrooms Above Ground: 2
Bedrooms Below Ground: 0
Dimensions: —
Floor Type: Carpet
Full Bathrooms: 1
Bathroom Amenities: —
Bathroom in Basement: 0
Rooms: Gallery,Utility Room-2nd Floor
Basement Description: Slab
Other Specifics
| 1 | |
| — | |
| Asphalt | |
| Balcony, Deck, Storms/Screens, End Unit | |
| Common Grounds | |
| COMMON | |
| — | |
| None | |
| Laundry Hook-Up in Unit | |
| Range, Microwave, Dishwasher, Refrigerator, Washer, Dryer, Disposal | |
| Not in DB | |
| — | |
| — | |
| Park, Pool | |
| — |
Tax History
| Year | Property Taxes |
|---|---|
| 2008 | $2,514 |
| 2008 | $2,504 |
| 2017 | $1,329 |
Contact Agent
Nearby Similar Homes
Nearby Sold Comparables
Contact Agent
Listing Provided By
RE/MAX Territory

