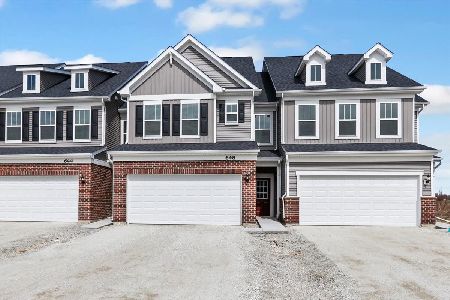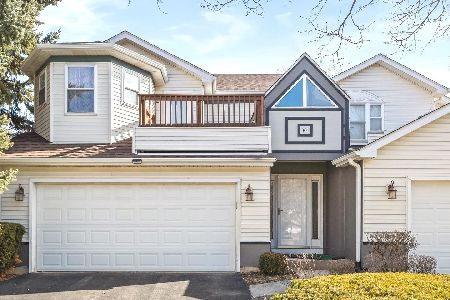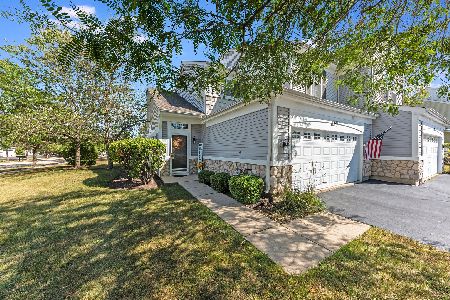1449 White Pine Lane, Bolingbrook, Illinois 60490
$185,000
|
Sold
|
|
| Status: | Closed |
| Sqft: | 1,484 |
| Cost/Sqft: | $130 |
| Beds: | 3 |
| Baths: | 3 |
| Year Built: | 1999 |
| Property Taxes: | $6,067 |
| Days On Market: | 3483 |
| Lot Size: | 0,00 |
Description
You Don't Want To Miss This 3 Bedroom, 2.5 Bath, Beautifully Updated Duplex In The Serene Pinebrook Subdivision! Tons Of Recent Modern Updates Include: BRAND NEW Stainless Steel Whirlpool Appliances, Modern Designer Kitchen w/42" Cabinets w/Crown, Slide Out Shelves On Base Cabinets, NEW Glass Mosaic Backsplash, NEW Countertops, NEW Sink, NEW Faucet and NEW Disposal. FRESH Paint in ALL Rooms. NEW Modern Light Fixtures Throughout Home. NEW Hot Water Heater Installed 1/2016. A/C Unit and Condenser Replaced 5 Years Ago. NEW Roof To Be Installed in 2017. All Bedrooms Include Walk In Closets. Attached 2 car garage and Patio. Just Minutes To Some Of Bolingbrook's Best Shopping, Restaurants and Highway. Walking/Running/Biking Paths, Pond and Park just around the Corner! Don't Wait To View This Beauty. WITH ALL These Updates, It Won't Last Long!
Property Specifics
| Condos/Townhomes | |
| 2 | |
| — | |
| 1999 | |
| None | |
| END UNIT | |
| No | |
| — |
| Will | |
| Pinebrook | |
| 140 / Monthly | |
| Insurance,Exterior Maintenance,Lawn Care,Scavenger,Snow Removal | |
| Lake Michigan | |
| Public Sewer | |
| 09317692 | |
| 1202192150080000 |
Nearby Schools
| NAME: | DISTRICT: | DISTANCE: | |
|---|---|---|---|
|
Grade School
Pioneer Elementary School |
365u | — | |
|
Middle School
Brooks Middle School |
365U | Not in DB | |
|
High School
Bolingbrook High School |
365u | Not in DB | |
Property History
| DATE: | EVENT: | PRICE: | SOURCE: |
|---|---|---|---|
| 21 Dec, 2010 | Sold | $156,000 | MRED MLS |
| 7 Oct, 2010 | Under contract | $165,000 | MRED MLS |
| 22 Sep, 2010 | Listed for sale | $165,000 | MRED MLS |
| 30 Sep, 2016 | Sold | $185,000 | MRED MLS |
| 20 Aug, 2016 | Under contract | $193,000 | MRED MLS |
| 16 Aug, 2016 | Listed for sale | $193,000 | MRED MLS |
Room Specifics
Total Bedrooms: 3
Bedrooms Above Ground: 3
Bedrooms Below Ground: 0
Dimensions: —
Floor Type: Carpet
Dimensions: —
Floor Type: Carpet
Full Bathrooms: 3
Bathroom Amenities: —
Bathroom in Basement: —
Rooms: No additional rooms
Basement Description: None
Other Specifics
| 2 | |
| Concrete Perimeter | |
| Asphalt | |
| Patio, Storms/Screens, End Unit, Cable Access | |
| Landscaped | |
| 44X135X45X128 | |
| — | |
| Full | |
| Wood Laminate Floors, First Floor Laundry, Laundry Hook-Up in Unit, Storage | |
| Range, Microwave, Dishwasher, Refrigerator, Washer, Dryer, Disposal, Stainless Steel Appliance(s) | |
| Not in DB | |
| — | |
| — | |
| Bike Room/Bike Trails | |
| — |
Tax History
| Year | Property Taxes |
|---|---|
| 2010 | $4,835 |
| 2016 | $6,067 |
Contact Agent
Nearby Similar Homes
Nearby Sold Comparables
Contact Agent
Listing Provided By
Exit Real Estate Partners








