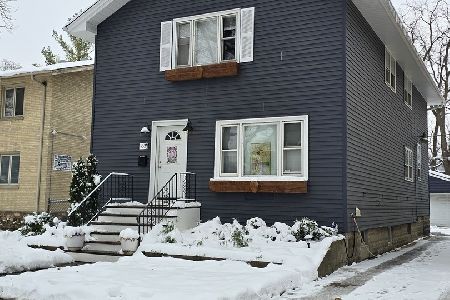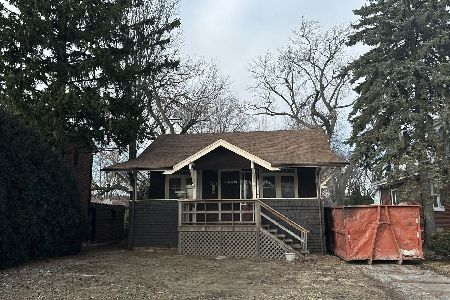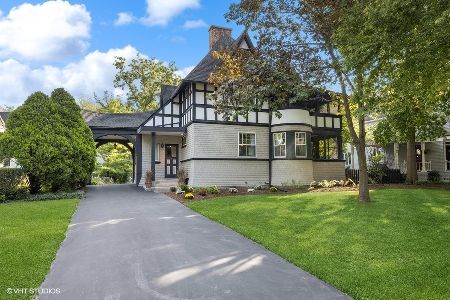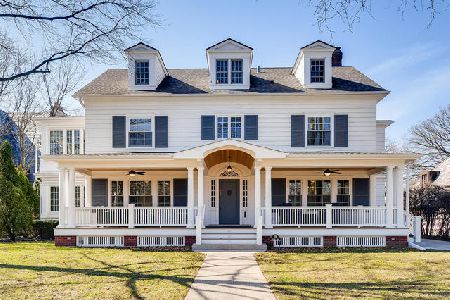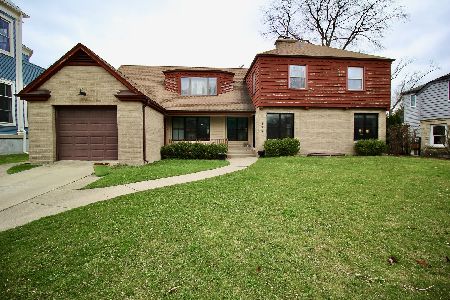145 Bartram Road, Riverside, Illinois 60546
$605,000
|
Sold
|
|
| Status: | Closed |
| Sqft: | 6,290 |
| Cost/Sqft: | $101 |
| Beds: | 5 |
| Baths: | 5 |
| Year Built: | 1889 |
| Property Taxes: | $20,705 |
| Days On Market: | 1651 |
| Lot Size: | 0,26 |
Description
Welcome to this elegant 5 bed 4/1 Bath shingle style Victorian home in the heart of Riverside. As you enter the foyer you are greeted by a custom Oak staircase with hidden closet. The 1st floor offers a huge formal living room with fireplace and adjoining office with an abundance of windows and custom-built oak shelving. The open plan kitchen/family room has great space for entertaining with an abundance of dining space and access to the patio. You will also find a large formal dining room, full bath and rear staircase for easy access to the upper levels. The second floor boasts 4 bedrooms with Primary En Suite & jacuzzi tub. The primary bedroom includes a walk in closet, gas fireplace & enclosed screen porch. You will also find 3 more bedrooms, laundry, and a full bath on the second floor. The 3rd floor is complete with an additional bedroom and full bath. The basement has another 1/2 bath, a spacious private office, and a ton of recreational space. Other Features of the home: Furnace (2020) Boiler, Central A/C, Tankless water heater (2021) Oak floors refinished (2021) New carpets + Fresh paint everywhere, 3 car garage (new doors 2020) and 5 gas burning fireplaces. The owner is willing to provide a home warranty to the new buyer. This home is priced to sell!! Great location!! Walk to Schools, Metra & restaurants/coffee shops.
Property Specifics
| Single Family | |
| — | |
| Victorian | |
| 1889 | |
| Full | |
| — | |
| No | |
| 0.26 |
| Cook | |
| — | |
| 0 / Not Applicable | |
| None | |
| Lake Michigan | |
| Public Sewer | |
| 11138435 | |
| 15361030090000 |
Nearby Schools
| NAME: | DISTRICT: | DISTANCE: | |
|---|---|---|---|
|
High School
Riverside Brookfield Twp Senior |
208 | Not in DB | |
Property History
| DATE: | EVENT: | PRICE: | SOURCE: |
|---|---|---|---|
| 29 Oct, 2021 | Sold | $605,000 | MRED MLS |
| 23 Aug, 2021 | Under contract | $635,000 | MRED MLS |
| — | Last price change | $650,000 | MRED MLS |
| 19 Jul, 2021 | Listed for sale | $650,000 | MRED MLS |
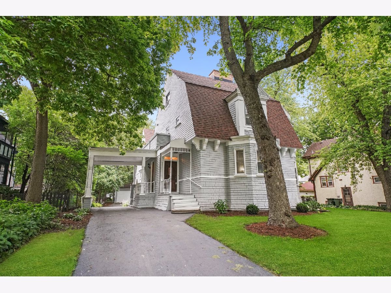
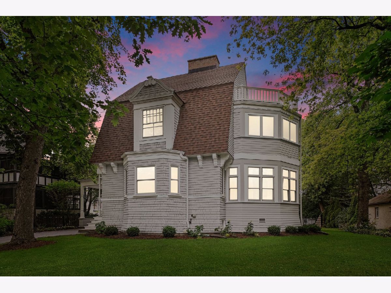
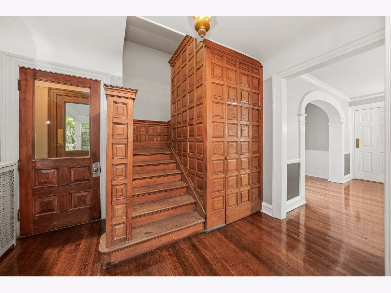
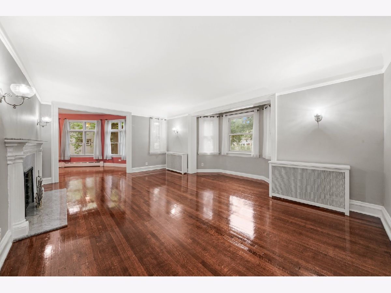
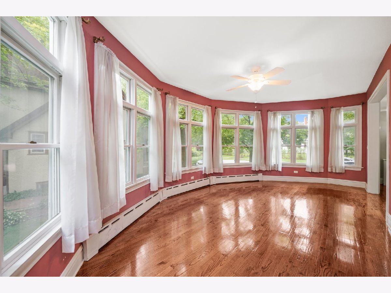
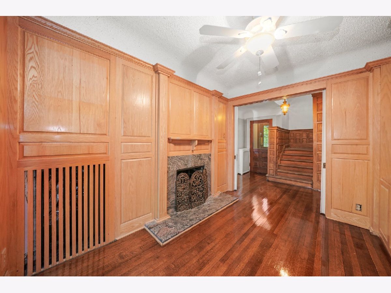
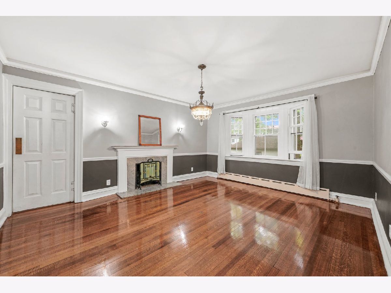
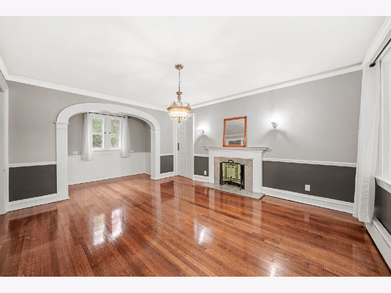
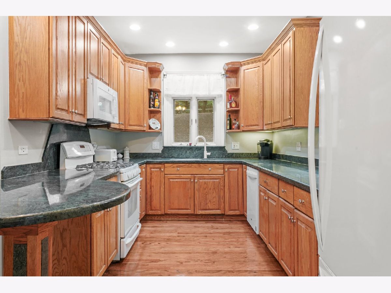
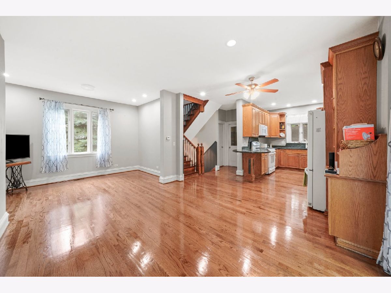
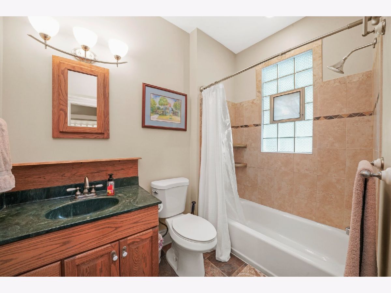
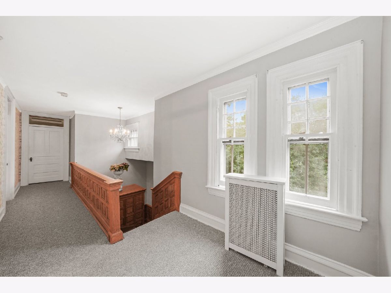
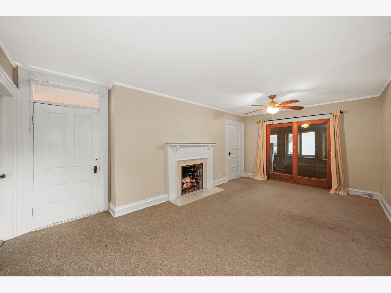
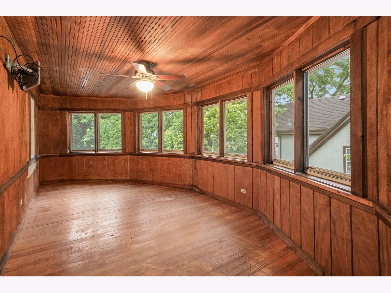
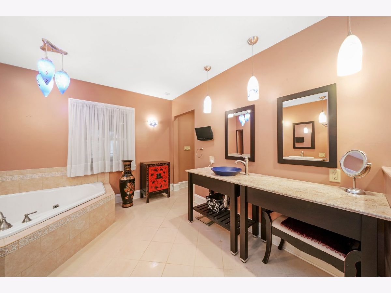
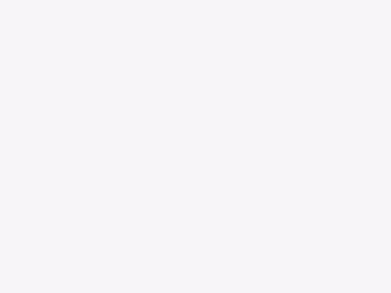
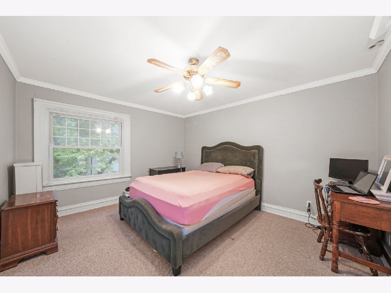
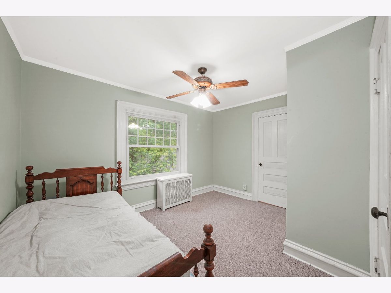
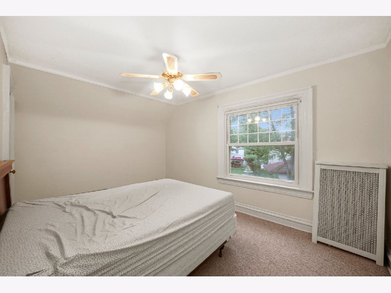
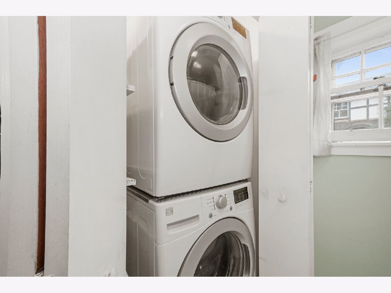
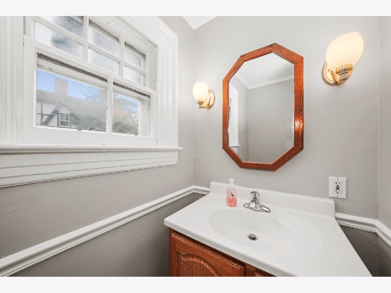
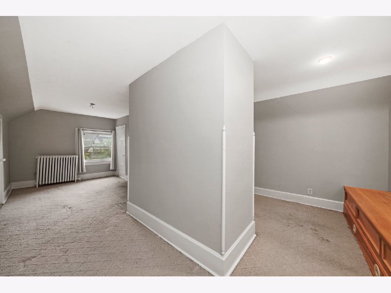
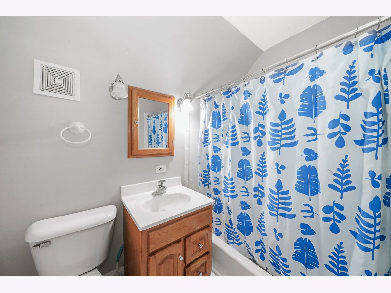
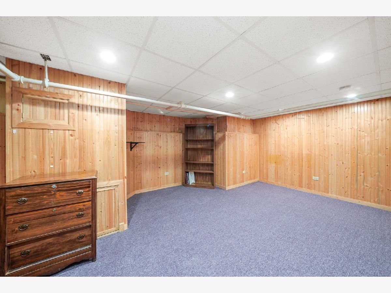
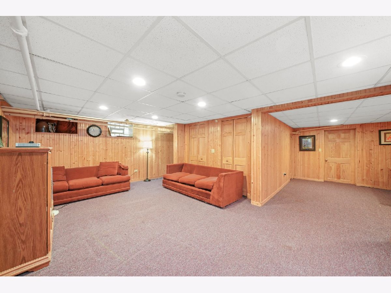
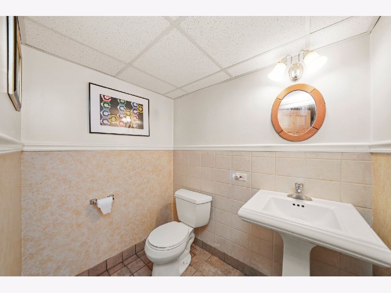
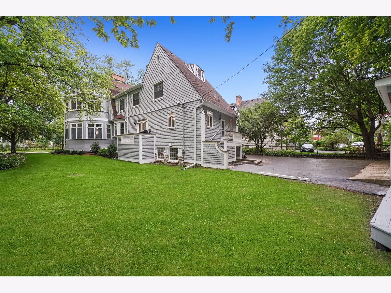
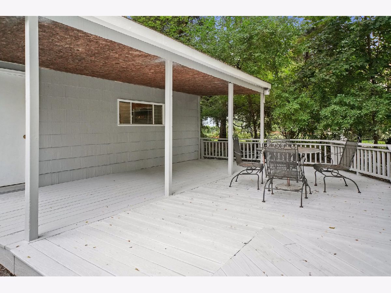
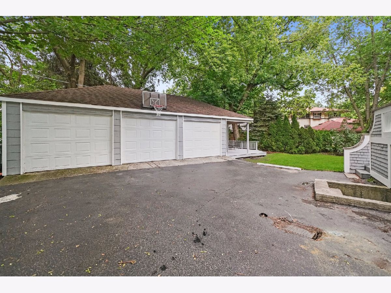
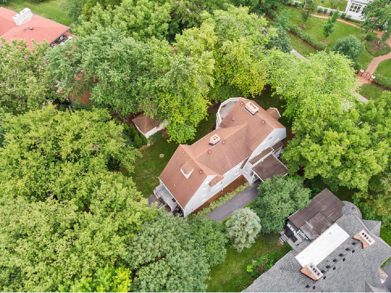
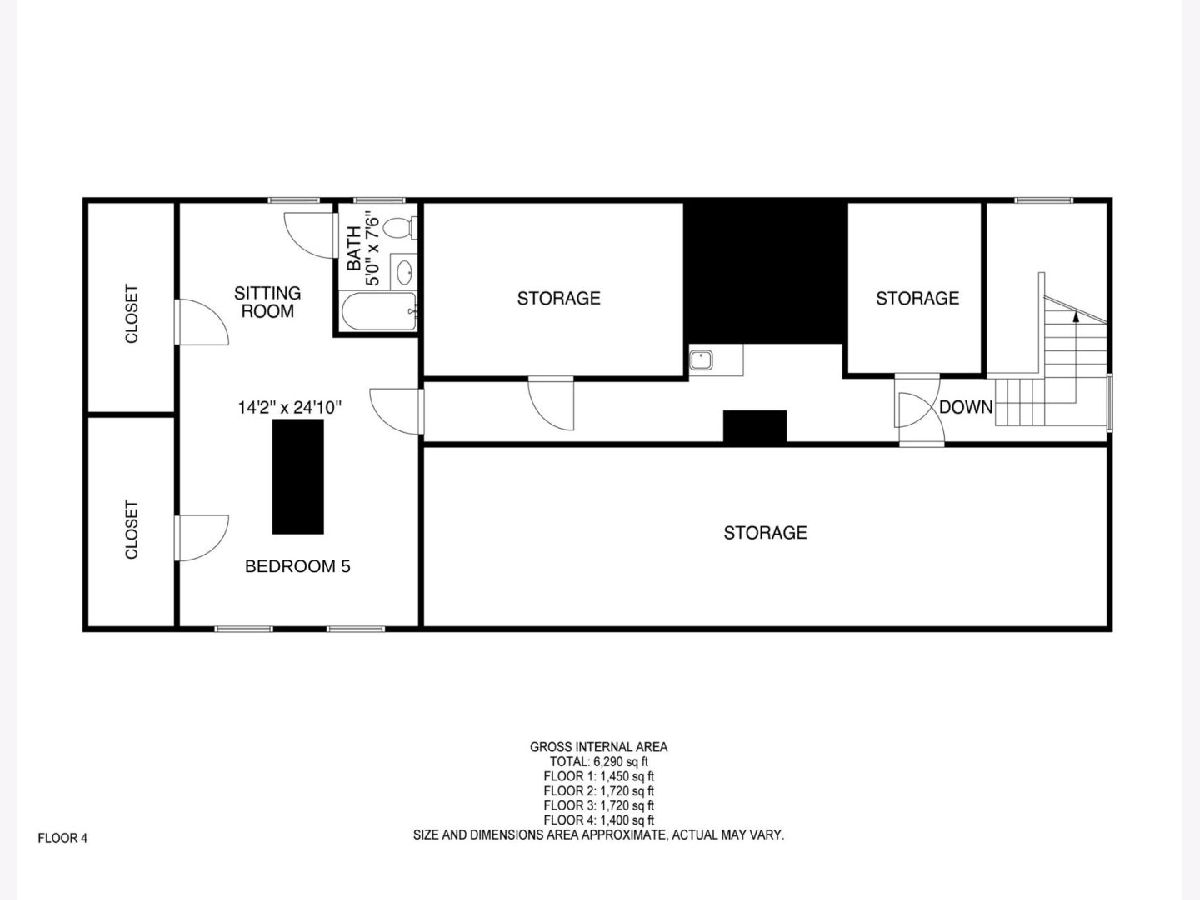
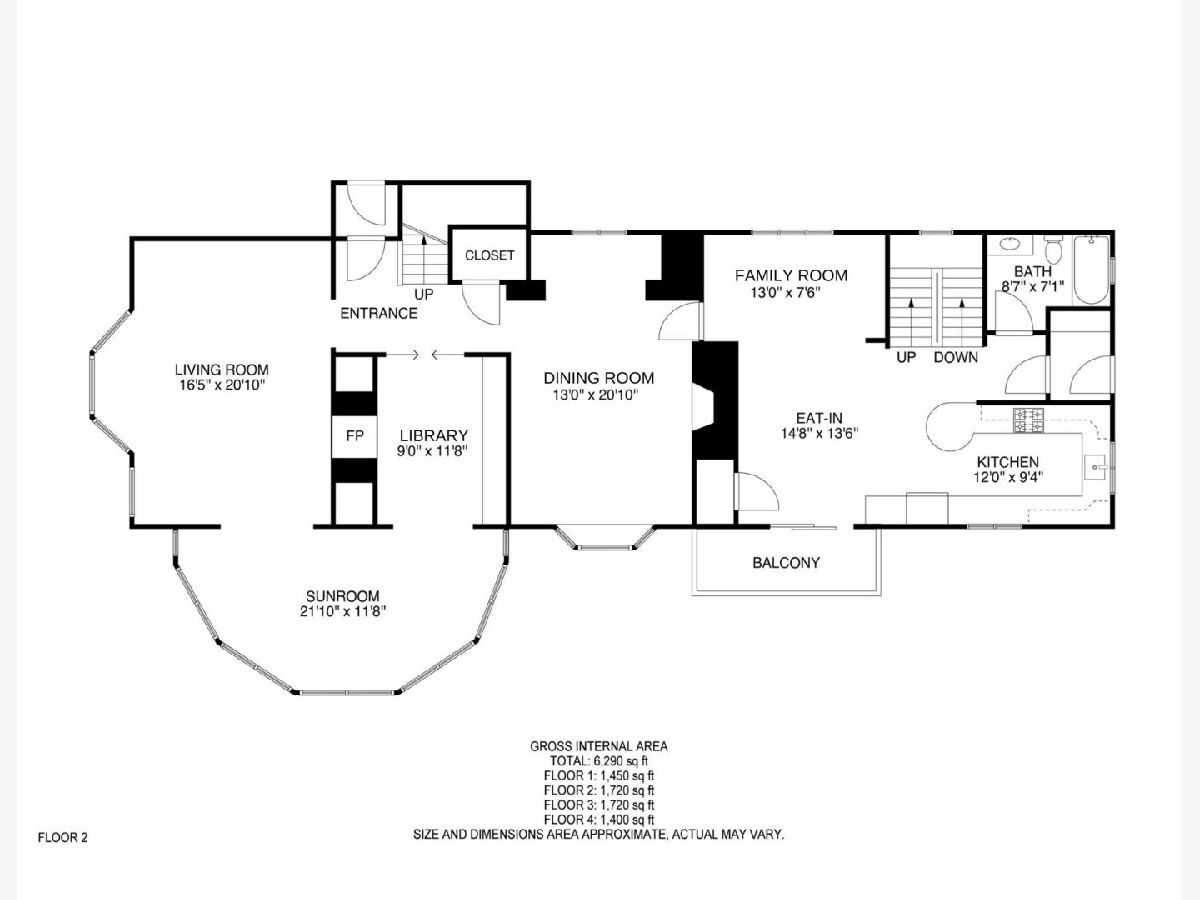
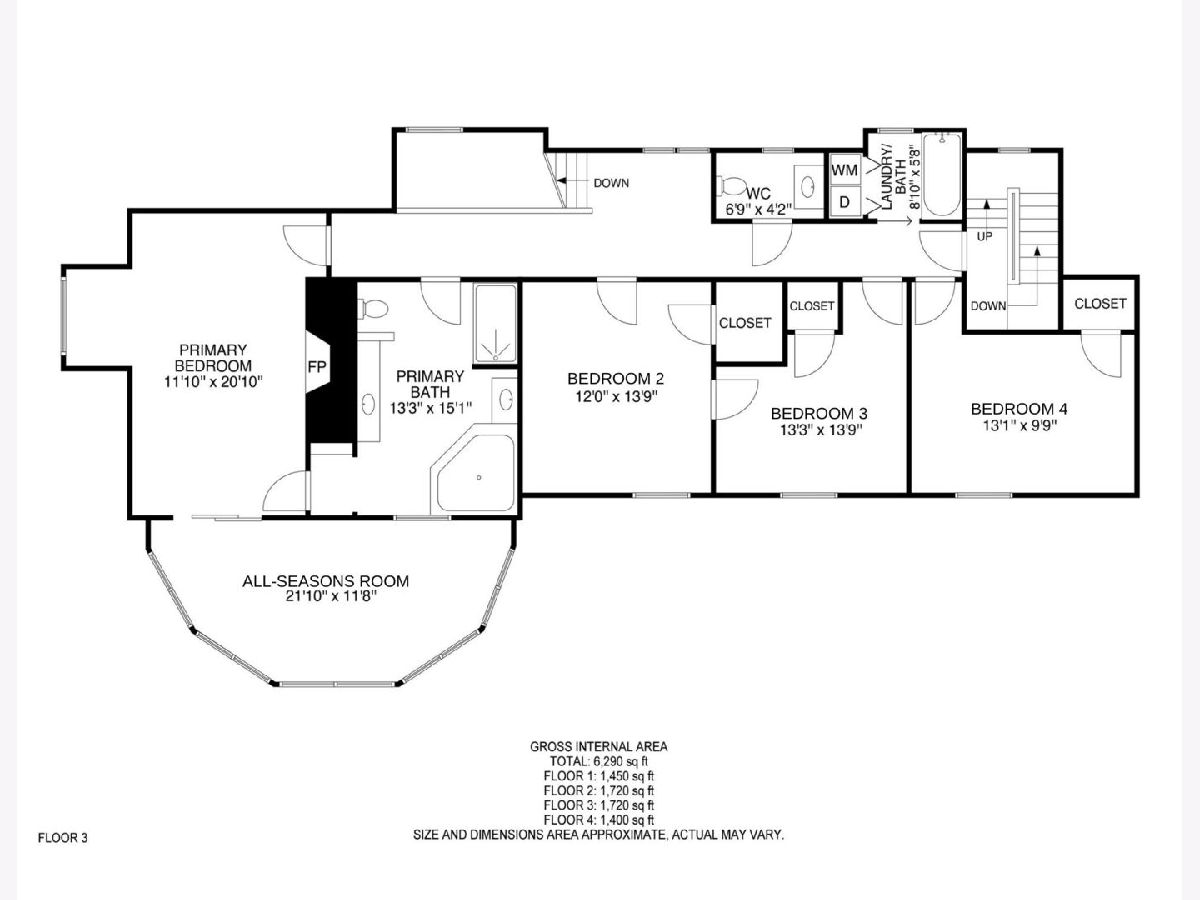
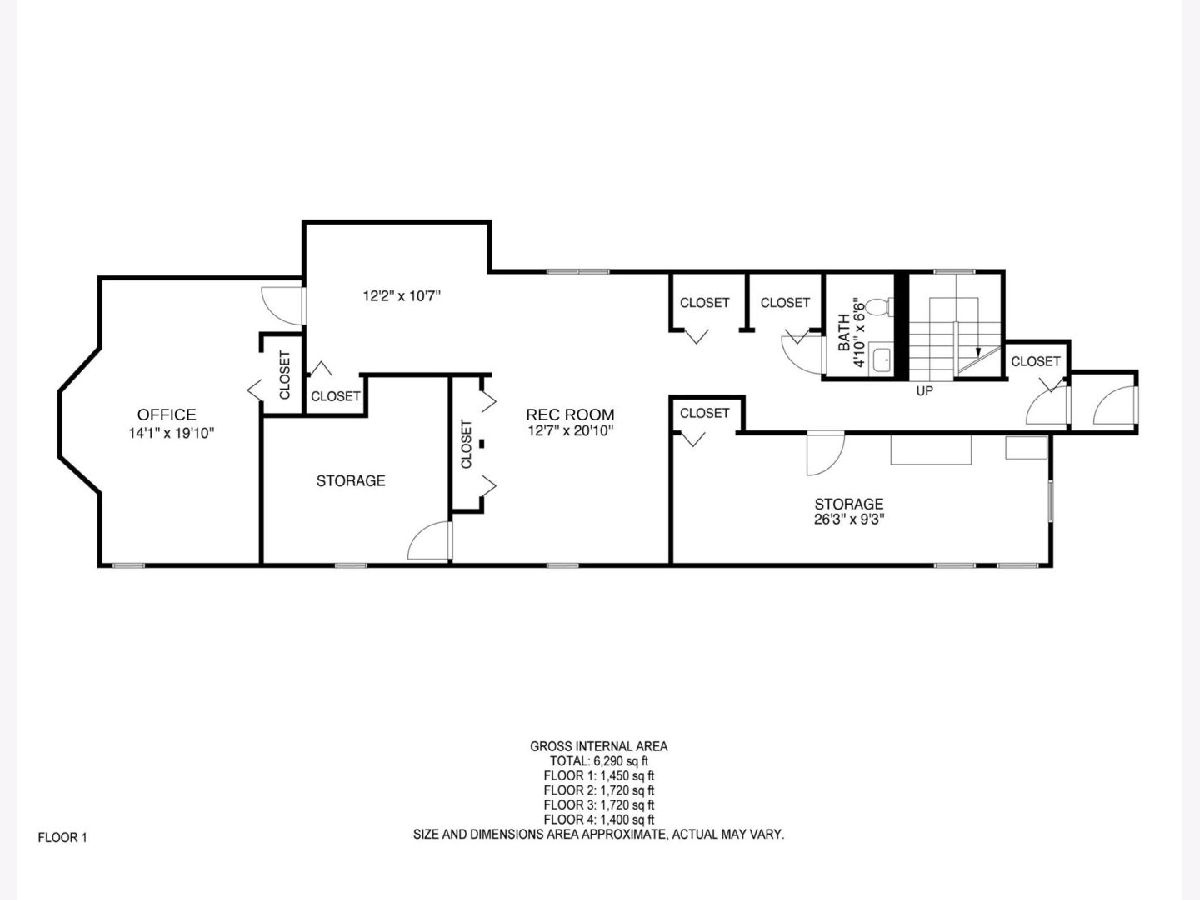
Room Specifics
Total Bedrooms: 5
Bedrooms Above Ground: 5
Bedrooms Below Ground: 0
Dimensions: —
Floor Type: Carpet
Dimensions: —
Floor Type: Carpet
Dimensions: —
Floor Type: Carpet
Dimensions: —
Floor Type: —
Full Bathrooms: 5
Bathroom Amenities: Whirlpool
Bathroom in Basement: 1
Rooms: Bedroom 5,Breakfast Room,Recreation Room,Library,Enclosed Porch,Office,Sun Room
Basement Description: Finished
Other Specifics
| 3 | |
| Concrete Perimeter | |
| Asphalt,Side Drive | |
| Deck, Porch, Storms/Screens | |
| — | |
| 86 X 170 X 65 X 142 | |
| Finished,Interior Stair | |
| Full | |
| Hardwood Floors, Second Floor Laundry, First Floor Full Bath | |
| Range, Microwave, Dishwasher, Refrigerator, Washer, Dryer | |
| Not in DB | |
| Curbs, Sidewalks, Street Lights, Street Paved | |
| — | |
| — | |
| Gas Log |
Tax History
| Year | Property Taxes |
|---|---|
| 2021 | $20,705 |
Contact Agent
Nearby Similar Homes
Nearby Sold Comparables
Contact Agent
Listing Provided By
Berkshire Hathaway HomeServices Chicago


