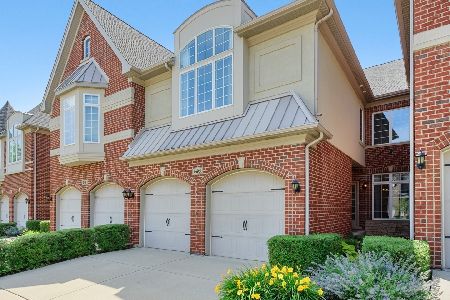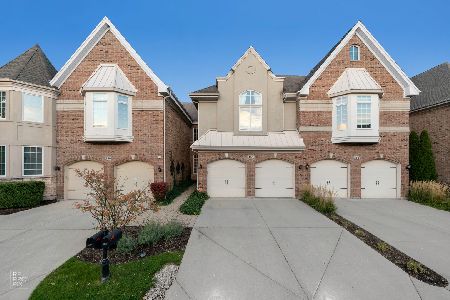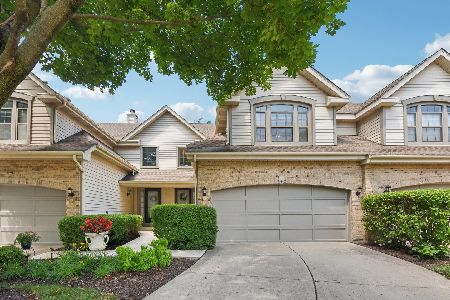145 Benton Lane, Bloomingdale, Illinois 60108
$232,000
|
Sold
|
|
| Status: | Closed |
| Sqft: | 1,463 |
| Cost/Sqft: | $164 |
| Beds: | 2 |
| Baths: | 2 |
| Year Built: | 1991 |
| Property Taxes: | $4,689 |
| Days On Market: | 4309 |
| Lot Size: | 0,00 |
Description
IMMACULATE TOWNHOME IN THE BLOOMFIELD CLUB*Two story foyer & living room w/crown molding*Separate dining room*Gorgeous stainless steel kitchen w/granite, breakfast bar & closet pantry*Huge Master w/vaulted ceiling*Bath w/whirlpool tub, double bowl vanity, updated lighting & mirrors & linen closet*Big 2nd bedroom w/double closet*Fabulous Schools Districts-13 & 108*Clubhouse w/tennis, in & out pools, exercise & more!!!
Property Specifics
| Condos/Townhomes | |
| 2 | |
| — | |
| 1991 | |
| None | |
| SHIELD | |
| No | |
| — |
| Du Page | |
| Bloomfield Club | |
| 238 / Monthly | |
| Clubhouse,Exercise Facilities,Pool,Exterior Maintenance,Lawn Care,Snow Removal | |
| Lake Michigan | |
| Public Sewer | |
| 08613225 | |
| 0216301055 |
Nearby Schools
| NAME: | DISTRICT: | DISTANCE: | |
|---|---|---|---|
|
Grade School
Erickson Elementary School |
13 | — | |
|
Middle School
Westfield Middle School |
13 | Not in DB | |
|
High School
Lake Park High School |
108 | Not in DB | |
Property History
| DATE: | EVENT: | PRICE: | SOURCE: |
|---|---|---|---|
| 13 Jun, 2014 | Sold | $232,000 | MRED MLS |
| 17 May, 2014 | Under contract | $239,900 | MRED MLS |
| 13 May, 2014 | Listed for sale | $239,900 | MRED MLS |
| 29 Aug, 2016 | Sold | $253,000 | MRED MLS |
| 21 Jul, 2016 | Under contract | $249,900 | MRED MLS |
| 13 Jul, 2016 | Listed for sale | $249,900 | MRED MLS |
| 7 Dec, 2018 | Sold | $255,000 | MRED MLS |
| 2 Nov, 2018 | Under contract | $259,900 | MRED MLS |
| — | Last price change | $269,900 | MRED MLS |
| 1 Oct, 2018 | Listed for sale | $269,900 | MRED MLS |
| 28 Jul, 2025 | Sold | $355,000 | MRED MLS |
| 1 Jul, 2025 | Under contract | $355,000 | MRED MLS |
| 27 Jun, 2025 | Listed for sale | $355,000 | MRED MLS |
Room Specifics
Total Bedrooms: 2
Bedrooms Above Ground: 2
Bedrooms Below Ground: 0
Dimensions: —
Floor Type: Carpet
Full Bathrooms: 2
Bathroom Amenities: Whirlpool,Double Sink
Bathroom in Basement: 0
Rooms: No additional rooms
Basement Description: None
Other Specifics
| 2 | |
| Concrete Perimeter | |
| Concrete | |
| Patio, Storms/Screens, Cable Access | |
| Common Grounds,Cul-De-Sac,Landscaped | |
| 25X130X27X142 | |
| — | |
| — | |
| Vaulted/Cathedral Ceilings, First Floor Laundry, Laundry Hook-Up in Unit, Storage | |
| Range, Microwave, Dishwasher, Refrigerator, Washer, Dryer, Disposal, Stainless Steel Appliance(s) | |
| Not in DB | |
| — | |
| — | |
| Exercise Room, Party Room, Indoor Pool, Pool, Tennis Court(s), Spa/Hot Tub | |
| — |
Tax History
| Year | Property Taxes |
|---|---|
| 2014 | $4,689 |
| 2016 | $4,996 |
| 2018 | $5,301 |
| 2025 | $6,754 |
Contact Agent
Nearby Similar Homes
Nearby Sold Comparables
Contact Agent
Listing Provided By
RE/MAX All Pro








