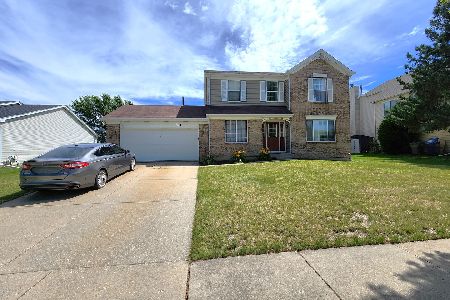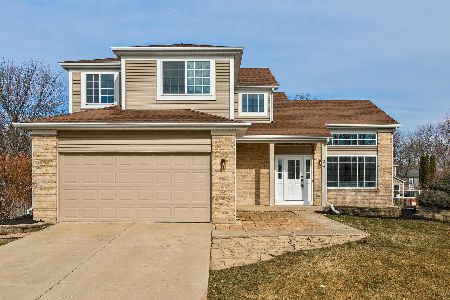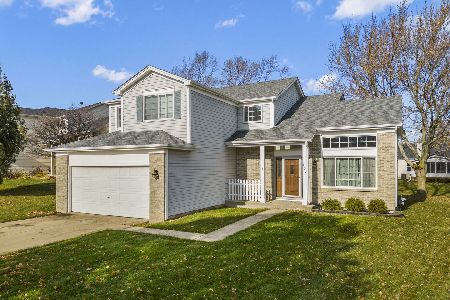145 Chelsea Avenue, Sugar Grove, Illinois 60554
$226,000
|
Sold
|
|
| Status: | Closed |
| Sqft: | 1,504 |
| Cost/Sqft: | $153 |
| Beds: | 3 |
| Baths: | 3 |
| Year Built: | 1994 |
| Property Taxes: | $5,967 |
| Days On Market: | 3006 |
| Lot Size: | 0,22 |
Description
GRACEFUL, DECORATIVE gables adorn this charming 2 story in highly sought-after Chelsea Meadows of SUGAR GROVE! This beautiful home offers 4 BEDROOMS, 2.5 BATHS with a full basement that has been partially finished into a BRAND NEW FAMILY ROOM and 4th BEDROOM/OFFICE! Welcoming bamboo floors run from the entry way into the dining room and through the eat-in kitchen and pantry. Beautiful, large living room is perfect for entertaining! Or entertain on the patio in the large, fenced-in back yard! Relax at the end of the day in your peaceful, tastefully decorated master bedroom with vaulted ceilings that offer character and still feel cozy. Full master bathroom offers sky light and walk-in closet! This home has so much to offer...all updated bathrooms, 2 car garage, new water heater, newer siding! Welcome home! ***THIS HOME COMES WITH A 12 MONTH HOME WARRANTY (By Home Warranty, Inc.)***
Property Specifics
| Single Family | |
| — | |
| — | |
| 1994 | |
| Full | |
| — | |
| No | |
| 0.22 |
| Kane | |
| — | |
| 0 / Not Applicable | |
| None | |
| Public | |
| Public Sewer | |
| 09798784 | |
| 1421276017 |
Property History
| DATE: | EVENT: | PRICE: | SOURCE: |
|---|---|---|---|
| 14 Dec, 2011 | Sold | $144,500 | MRED MLS |
| 10 Nov, 2011 | Under contract | $154,900 | MRED MLS |
| — | Last price change | $159,900 | MRED MLS |
| 14 Aug, 2011 | Listed for sale | $159,900 | MRED MLS |
| 28 Feb, 2018 | Sold | $226,000 | MRED MLS |
| 13 Nov, 2017 | Under contract | $229,900 | MRED MLS |
| 10 Nov, 2017 | Listed for sale | $229,900 | MRED MLS |
| 13 Nov, 2024 | Sold | $375,000 | MRED MLS |
| 29 Sep, 2024 | Under contract | $374,900 | MRED MLS |
| — | Last price change | $379,900 | MRED MLS |
| 5 Jul, 2024 | Listed for sale | $385,000 | MRED MLS |
Room Specifics
Total Bedrooms: 4
Bedrooms Above Ground: 3
Bedrooms Below Ground: 1
Dimensions: —
Floor Type: Carpet
Dimensions: —
Floor Type: Carpet
Dimensions: —
Floor Type: Carpet
Full Bathrooms: 3
Bathroom Amenities: —
Bathroom in Basement: 0
Rooms: Pantry
Basement Description: Partially Finished
Other Specifics
| 2 | |
| Concrete Perimeter | |
| Concrete | |
| Patio, Porch, Stamped Concrete Patio | |
| Fenced Yard | |
| 74X129X75X129 | |
| — | |
| Full | |
| — | |
| Range, Microwave, Dishwasher, Refrigerator, Disposal | |
| Not in DB | |
| Curbs, Sidewalks, Street Lights, Street Paved | |
| — | |
| — | |
| — |
Tax History
| Year | Property Taxes |
|---|---|
| 2011 | $5,086 |
| 2018 | $5,967 |
| 2024 | $7,497 |
Contact Agent
Nearby Similar Homes
Nearby Sold Comparables
Contact Agent
Listing Provided By
Kettley & Co. Inc. - Batavia






