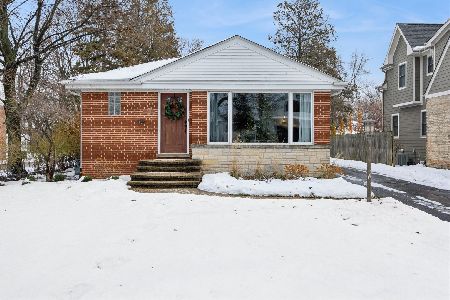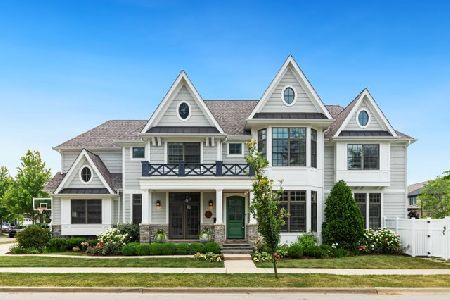145 Joanne Way, Elmhurst, Illinois 60126
$1,270,960
|
Sold
|
|
| Status: | Closed |
| Sqft: | 3,713 |
| Cost/Sqft: | $320 |
| Beds: | 5 |
| Baths: | 5 |
| Year Built: | 2016 |
| Property Taxes: | $0 |
| Days On Market: | 3474 |
| Lot Size: | 0,00 |
Description
Be in before the holidays and celebrate in this gorgeous 5 bedroom Nantucket influence with 3 car garage. Generous covered front porch welcomes you to over 3700 square feet of living. Main level features, 10 ft ceiling heights, gleaming hardwood floors, formal dining room, private study, large kitchen, spacious family room and mud room with locker system. Fully appointed kitchen complete w/ custom cabinets, high end appliances and attached eat-in nook that opens to family room with masonry fireplace & coffered ceiling. Second level hosts laundry, full master suite w/spa bath, 4 additional bedrooms and 3 more full baths. Still time to make selections. Close to schools, parks & downtown Elmhurst and Metra.. Standards are top-quality brands-Pella windows,Sub-Zero & Wolf appliances, Kohler fixtures. Visit model, 129 Joanne Way
Property Specifics
| Single Family | |
| — | |
| Other | |
| 2016 | |
| Full | |
| — | |
| No | |
| — |
| Du Page | |
| — | |
| 0 / Not Applicable | |
| None | |
| Lake Michigan,Public | |
| Public Sewer | |
| 09288412 | |
| 0000000000 |
Nearby Schools
| NAME: | DISTRICT: | DISTANCE: | |
|---|---|---|---|
|
Grade School
Field Elementary School |
205 | — | |
|
Middle School
Sandburg Middle School |
205 | Not in DB | |
|
High School
York Community High School |
205 | Not in DB | |
Property History
| DATE: | EVENT: | PRICE: | SOURCE: |
|---|---|---|---|
| 13 Mar, 2017 | Sold | $1,270,960 | MRED MLS |
| 23 Aug, 2016 | Under contract | $1,189,000 | MRED MLS |
| 15 Jul, 2016 | Listed for sale | $1,189,000 | MRED MLS |
Room Specifics
Total Bedrooms: 6
Bedrooms Above Ground: 5
Bedrooms Below Ground: 1
Dimensions: —
Floor Type: Carpet
Dimensions: —
Floor Type: Carpet
Dimensions: —
Floor Type: Carpet
Dimensions: —
Floor Type: —
Dimensions: —
Floor Type: —
Full Bathrooms: 5
Bathroom Amenities: Separate Shower,Double Sink,Soaking Tub
Bathroom in Basement: 1
Rooms: Eating Area,Mud Room,Study,Bedroom 5,Foyer,Pantry,Bedroom 6,Recreation Room
Basement Description: Finished
Other Specifics
| 3 | |
| Concrete Perimeter | |
| Concrete | |
| Patio | |
| Corner Lot | |
| 58X143 | |
| — | |
| Full | |
| Vaulted/Cathedral Ceilings, Hardwood Floors, Second Floor Laundry | |
| Range, Microwave, Dishwasher, High End Refrigerator, Disposal, Stainless Steel Appliance(s) | |
| Not in DB | |
| Sidewalks, Street Lights, Street Paved | |
| — | |
| — | |
| Gas Starter |
Tax History
| Year | Property Taxes |
|---|
Contact Agent
Nearby Similar Homes
Contact Agent
Listing Provided By
Redfin Corporation










