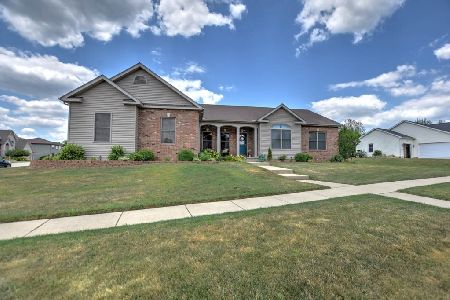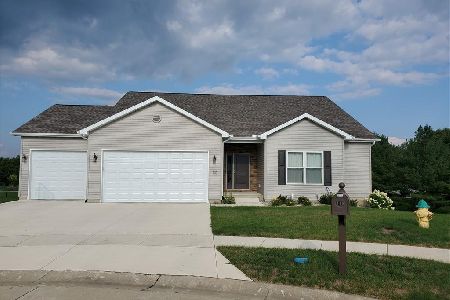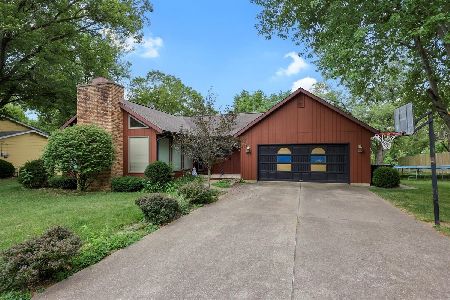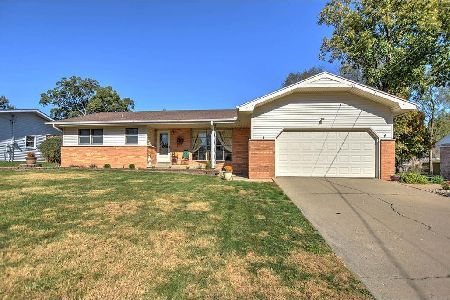145 Lexington Circle, Mount Zion, Illinois 62549
$325,000
|
Sold
|
|
| Status: | Closed |
| Sqft: | 4,337 |
| Cost/Sqft: | $77 |
| Beds: | 4 |
| Baths: | 4 |
| Year Built: | 2004 |
| Property Taxes: | $8,759 |
| Days On Market: | 1803 |
| Lot Size: | 0,52 |
Description
Check out this 4,000 square foot custom built "Better Homes and Gardens" home on .52 acre lot backing to private wooded land. Home is located in an outstanding subdivision within the "award winning" Mt. Zion school district. This 4 bedroom, 4 bathroom home includes first floor grand room with floor to ceiling windows, charming wood burning fireplace, eat in kitchen with breakfast bar, dining room with hardwood floors, first floor laundry, and guest room with full bath. Other features include 3 car garage, 9' first floor ceilings, ADT security system, and a whole house audio intercom system. Maintained beautifully. The walkout basement is the perfect entertaining space with a full bath, den, large family room and rec. area. Exterior is cedar siding with a very modern curb appeal. Large deck overlooks wooded area FULL of serene wildlife. A must see!
Property Specifics
| Single Family | |
| — | |
| Traditional | |
| 2004 | |
| Full,Walkout | |
| — | |
| No | |
| 0.52 |
| Macon | |
| Carrington Estates | |
| — / Not Applicable | |
| None | |
| Public | |
| — | |
| 11033316 | |
| 1704304002 |
Nearby Schools
| NAME: | DISTRICT: | DISTANCE: | |
|---|---|---|---|
|
Grade School
Mt. Zion Grade School |
3 | — | |
|
Middle School
Mt. Zion Junior High School |
3 | Not in DB | |
|
High School
Mt. Zion High School |
3 | Not in DB | |
Property History
| DATE: | EVENT: | PRICE: | SOURCE: |
|---|---|---|---|
| 26 Jul, 2021 | Sold | $325,000 | MRED MLS |
| 10 Jun, 2021 | Under contract | $334,900 | MRED MLS |
| — | Last price change | $335,000 | MRED MLS |
| 25 Mar, 2021 | Listed for sale | $340,000 | MRED MLS |
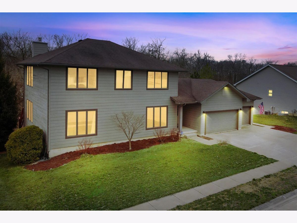
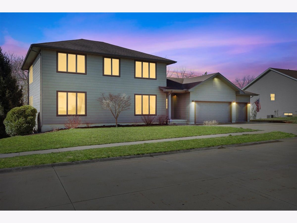
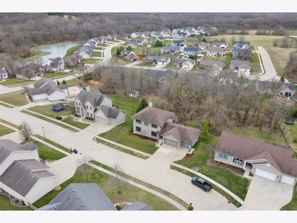
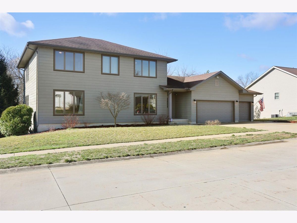
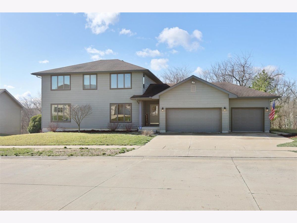
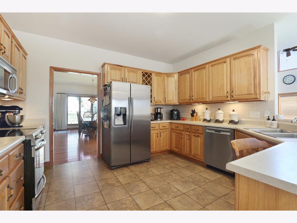
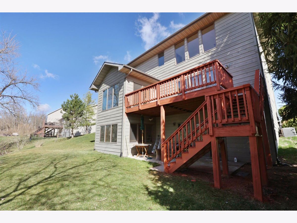
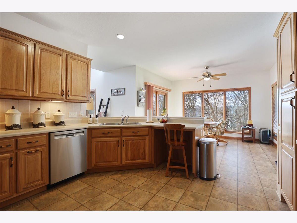
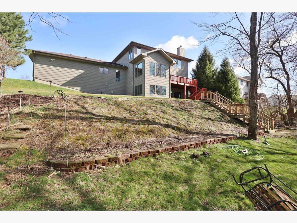
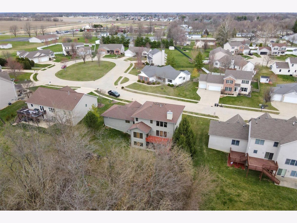
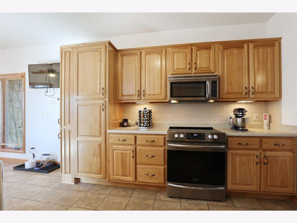
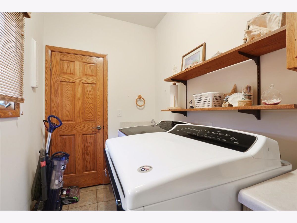
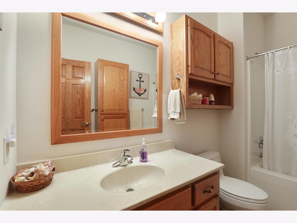
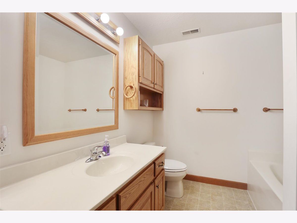
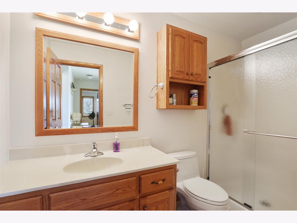
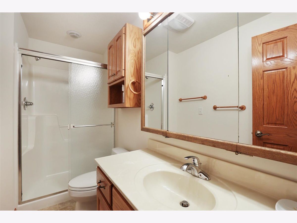
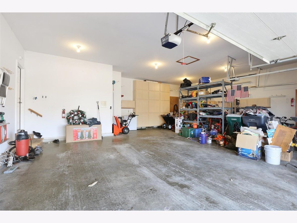
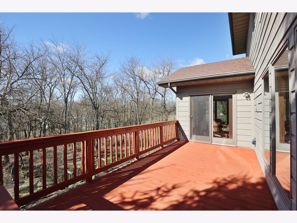
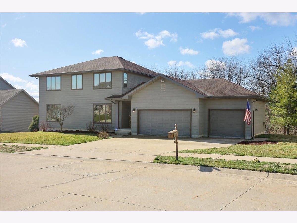
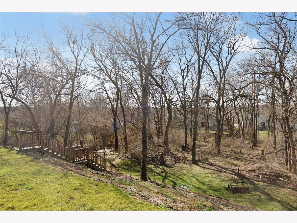
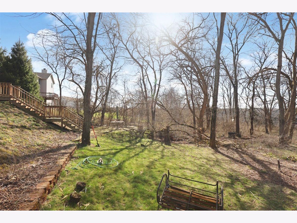
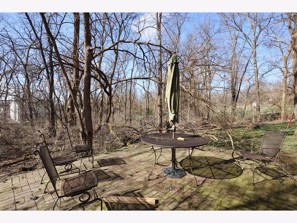
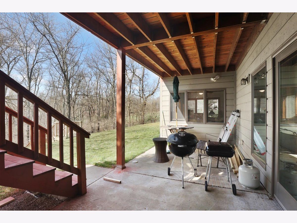
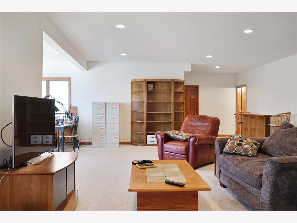
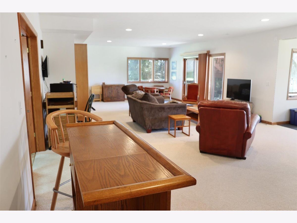
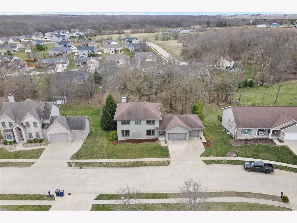
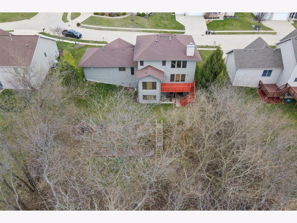
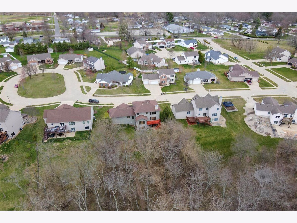
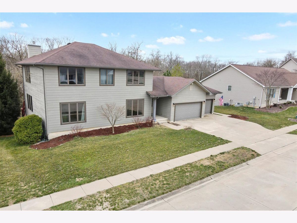
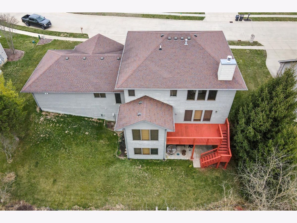
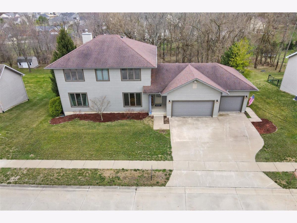
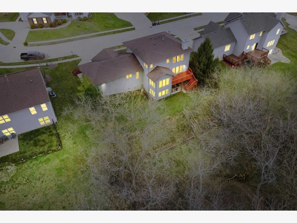
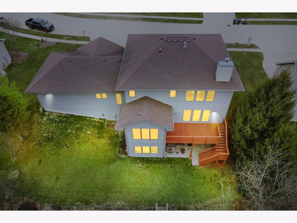
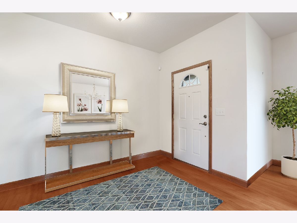
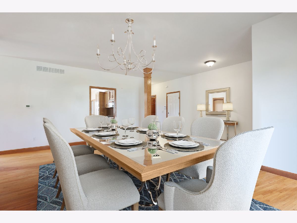
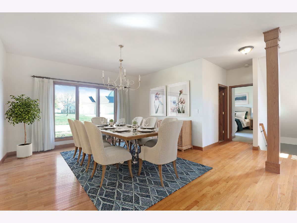
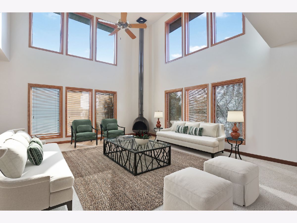
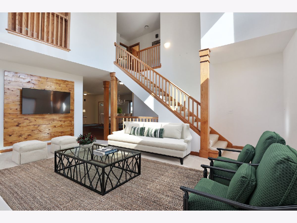
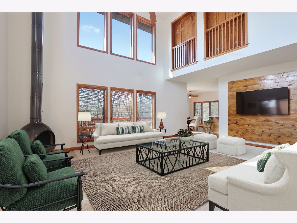
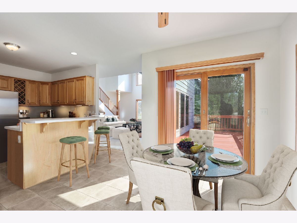
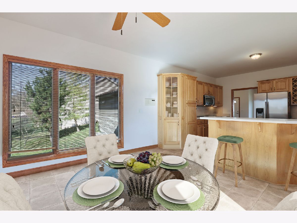
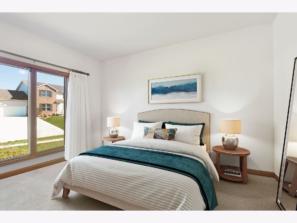
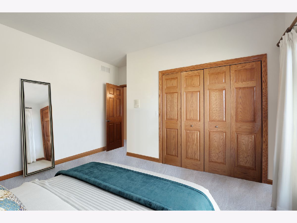
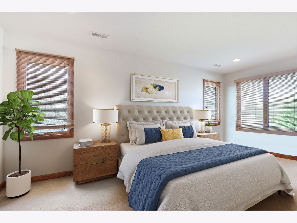
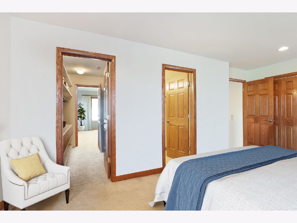
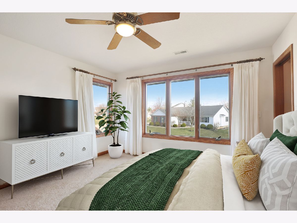
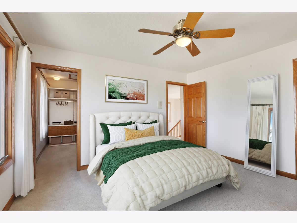
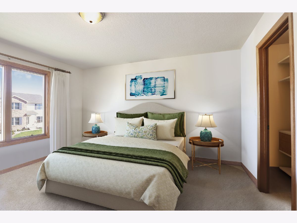
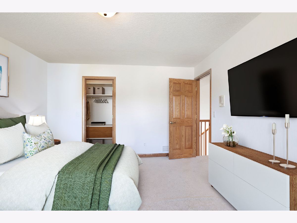
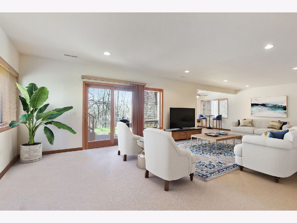
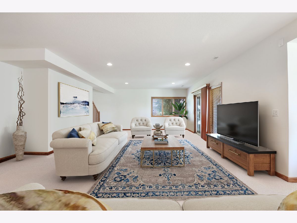
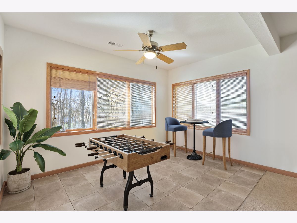
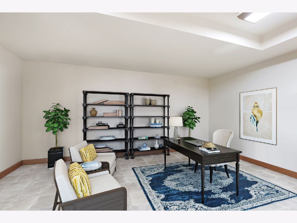
Room Specifics
Total Bedrooms: 4
Bedrooms Above Ground: 4
Bedrooms Below Ground: 0
Dimensions: —
Floor Type: Carpet
Dimensions: —
Floor Type: Carpet
Dimensions: —
Floor Type: Carpet
Full Bathrooms: 4
Bathroom Amenities: —
Bathroom in Basement: 1
Rooms: Breakfast Room,Den,Recreation Room,Family Room
Basement Description: Finished
Other Specifics
| 3 | |
| — | |
| Concrete | |
| Deck, Patio | |
| Mature Trees,Backs to Trees/Woods | |
| 103X214X100X238 | |
| — | |
| Full | |
| Vaulted/Cathedral Ceilings, Hardwood Floors, First Floor Bedroom, First Floor Laundry, Ceilings - 9 Foot, Some Carpeting | |
| Range, Microwave, Dishwasher, Refrigerator, Washer, Dryer | |
| Not in DB | |
| — | |
| — | |
| — | |
| Wood Burning, Free Standing |
Tax History
| Year | Property Taxes |
|---|---|
| 2021 | $8,759 |
Contact Agent
Nearby Similar Homes
Nearby Sold Comparables
Contact Agent
Listing Provided By
RE/MAX Rising

