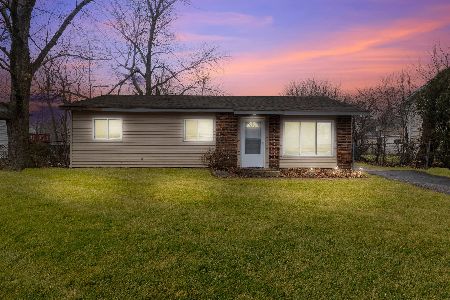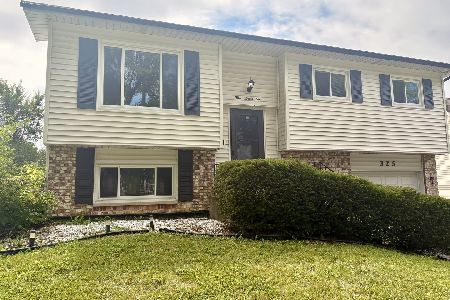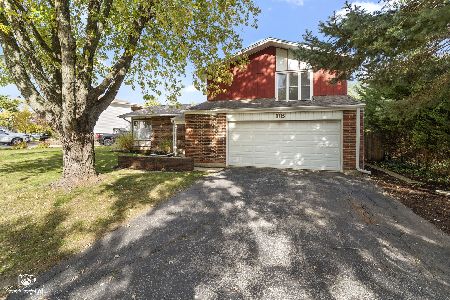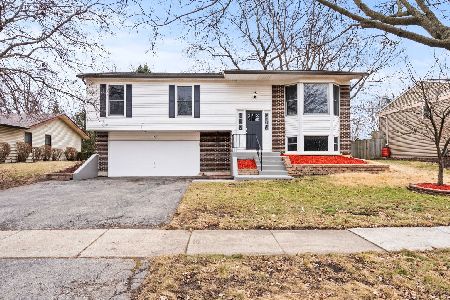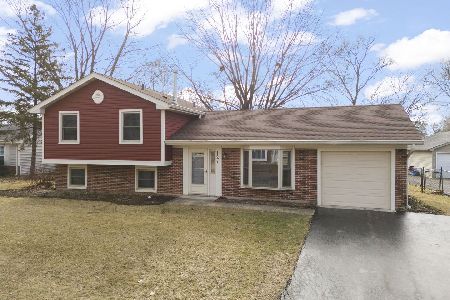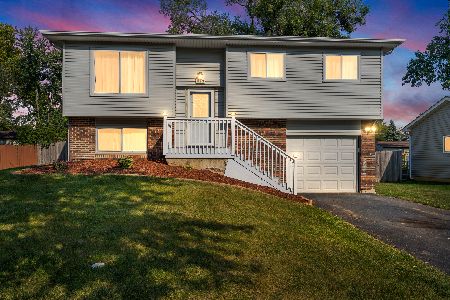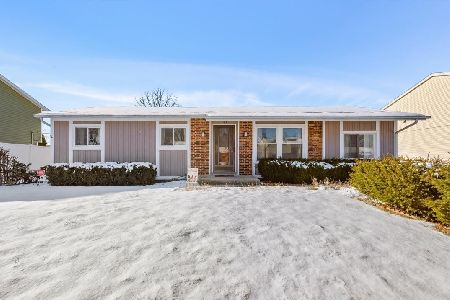145 Monterey Drive, Bolingbrook, Illinois 60440
$188,000
|
Sold
|
|
| Status: | Closed |
| Sqft: | 1,342 |
| Cost/Sqft: | $148 |
| Beds: | 3 |
| Baths: | 1 |
| Year Built: | 1969 |
| Property Taxes: | $5,063 |
| Days On Market: | 2352 |
| Lot Size: | 0,17 |
Description
This 3 bedroom, 1 bath expanded Ranch offers room to grow. Open floor plan and breakfast bar are centrally located in the heart of this home. Spacious fenced in backyard with shed and patio offers privacy and security. Remodeled bath (August 2019). Exterior and the interior was freshly painted (2019). Additional living space in the family room. 2.5 car detached garage offers additional storage space for all your toys. Convenient location to shopping, dining, Rt. 53 and I-55.
Property Specifics
| Single Family | |
| — | |
| Ranch | |
| 1969 | |
| None | |
| — | |
| No | |
| 0.17 |
| Will | |
| — | |
| — / Not Applicable | |
| None | |
| Public | |
| Public Sewer | |
| 10525437 | |
| 1202113040230000 |
Nearby Schools
| NAME: | DISTRICT: | DISTANCE: | |
|---|---|---|---|
|
Grade School
Jonas E Salk Elementary School |
365U | — | |
|
Middle School
Hubert H Humphrey Middle School |
365U | Not in DB | |
|
High School
Bolingbrook High School |
365U | Not in DB | |
Property History
| DATE: | EVENT: | PRICE: | SOURCE: |
|---|---|---|---|
| 29 Oct, 2009 | Sold | $140,000 | MRED MLS |
| 28 Sep, 2009 | Under contract | $149,500 | MRED MLS |
| — | Last price change | $159,900 | MRED MLS |
| 21 Mar, 2009 | Listed for sale | $174,900 | MRED MLS |
| 15 Nov, 2019 | Sold | $188,000 | MRED MLS |
| 24 Sep, 2019 | Under contract | $199,000 | MRED MLS |
| 21 Sep, 2019 | Listed for sale | $199,000 | MRED MLS |
| 26 Feb, 2025 | Sold | $300,000 | MRED MLS |
| 19 Jan, 2025 | Under contract | $299,900 | MRED MLS |
| 17 Jan, 2025 | Listed for sale | $299,900 | MRED MLS |
Room Specifics
Total Bedrooms: 3
Bedrooms Above Ground: 3
Bedrooms Below Ground: 0
Dimensions: —
Floor Type: —
Dimensions: —
Floor Type: Carpet
Full Bathrooms: 1
Bathroom Amenities: —
Bathroom in Basement: —
Rooms: Utility Room-1st Floor,Foyer
Basement Description: Crawl
Other Specifics
| 2 | |
| — | |
| Asphalt | |
| Patio | |
| Fenced Yard | |
| 68.5X105 | |
| — | |
| None | |
| Wood Laminate Floors | |
| Range, Dishwasher, Refrigerator, Washer, Dryer | |
| Not in DB | |
| Street Paved | |
| — | |
| — | |
| — |
Tax History
| Year | Property Taxes |
|---|---|
| 2009 | $4,118 |
| 2019 | $5,063 |
| 2025 | $6,788 |
Contact Agent
Nearby Similar Homes
Nearby Sold Comparables
Contact Agent
Listing Provided By
Exit Real Estate Partners

