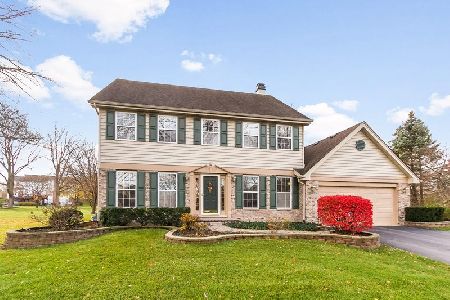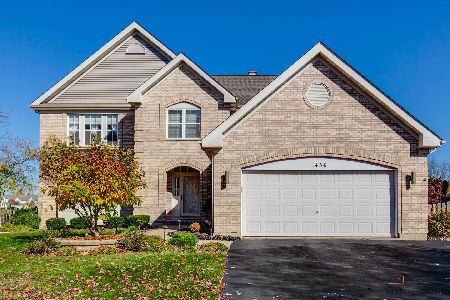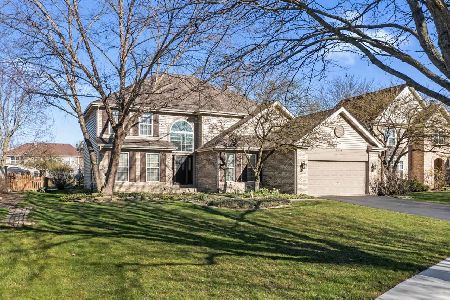1450 Anvil Court, Bartlett, Illinois 60103
$570,500
|
Sold
|
|
| Status: | Closed |
| Sqft: | 2,552 |
| Cost/Sqft: | $221 |
| Beds: | 4 |
| Baths: | 3 |
| Year Built: | 1997 |
| Property Taxes: | $7,292 |
| Days On Market: | 199 |
| Lot Size: | 0,34 |
Description
This beautiful home offers exceptional curb appeal and sits on a stunning lot with serene pond views, creating a tranquil backdrop for everyday living. Step into and be impressed with this wonderful open floor plan home with a dramatic two-story foyer, spacious eat-in kitchen features an island, ample counter space and cabinets, black appliances, and opens seamlessly to the large family room with a cozy fireplace-both rooms offering incredible views of the pond. With four generous bedrooms, the primary suite includes a walk-in closet and a private bath with double bowl vanity, separate shower, and relaxing whirlpool tub. Additional highlights include a first-floor den, formal living and dining rooms, hardwood floors, a convenient first-floor laundry room, a full unfinished basement with endless potential, and an attached 2.5-car garage. HVAC system new in 2022 and roof 2010. Nestled in a desirable subdivision with ponds, bike paths, and parks, and just minutes from the train station-this home truly has it all. Don't miss out!
Property Specifics
| Single Family | |
| — | |
| — | |
| 1997 | |
| — | |
| — | |
| Yes | |
| 0.34 |
| — | |
| Woodland Hills | |
| 525 / Annual | |
| — | |
| — | |
| — | |
| 12408378 | |
| 0116209009 |
Nearby Schools
| NAME: | DISTRICT: | DISTANCE: | |
|---|---|---|---|
|
Grade School
Wayne Elementary School |
46 | — | |
|
Middle School
Kenyon Woods Middle School |
46 | Not in DB | |
|
High School
South Elgin High School |
46 | Not in DB | |
Property History
| DATE: | EVENT: | PRICE: | SOURCE: |
|---|---|---|---|
| 13 Aug, 2025 | Sold | $570,500 | MRED MLS |
| 15 Jul, 2025 | Under contract | $564,900 | MRED MLS |
| 10 Jul, 2025 | Listed for sale | $564,900 | MRED MLS |
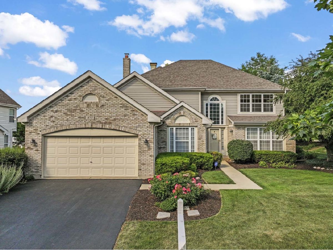
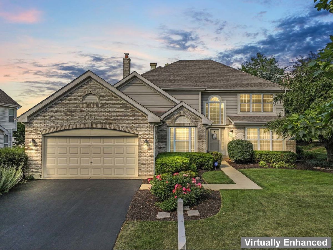
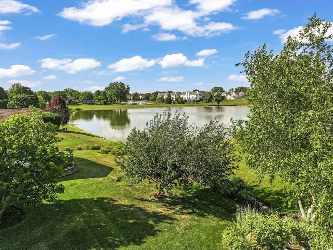
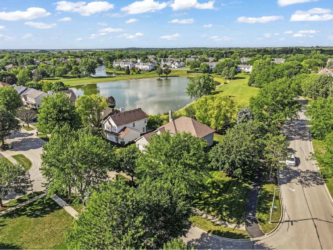
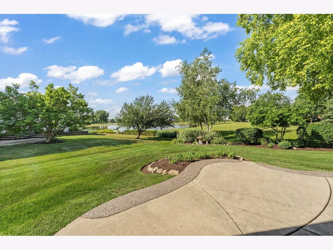
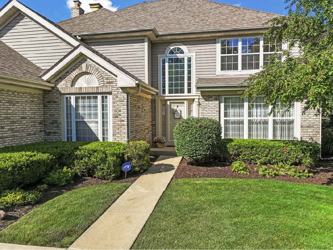
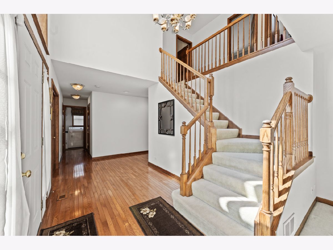
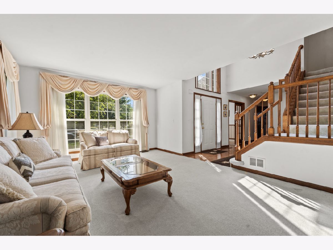
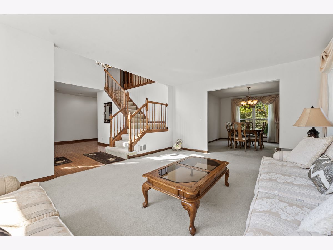
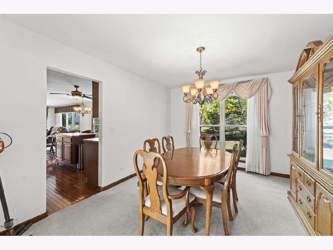
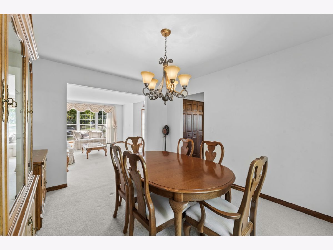
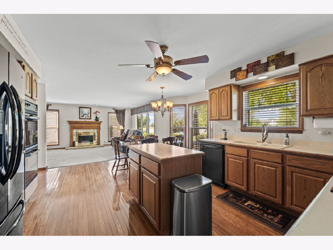
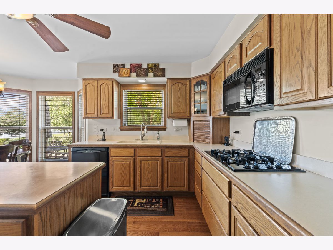
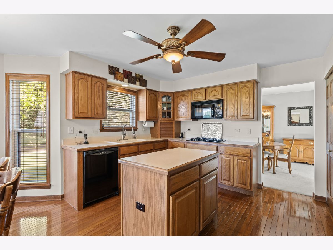
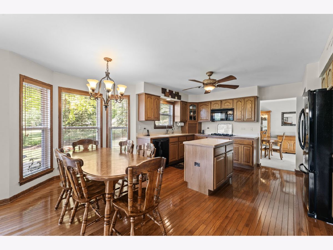
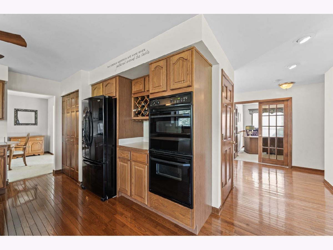
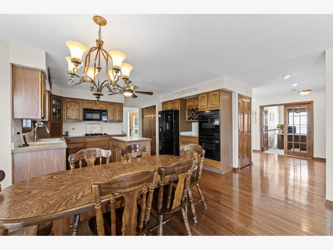
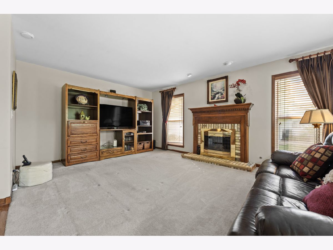
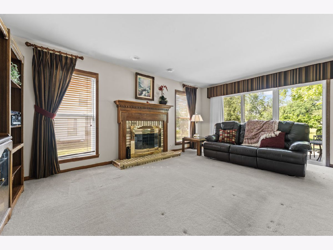
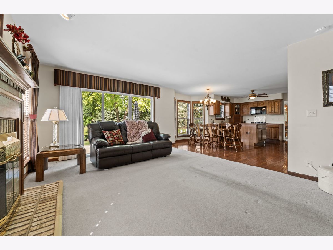
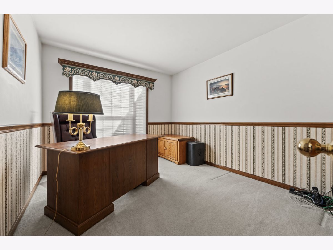
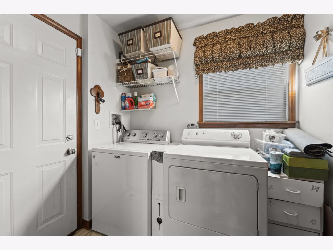
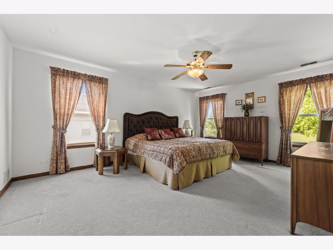
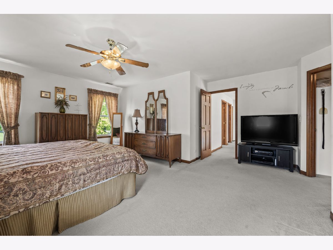
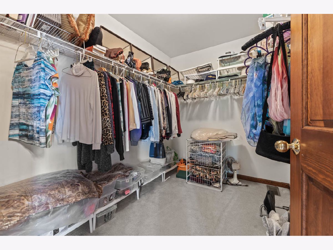
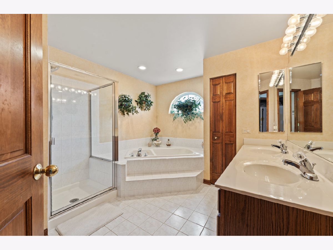
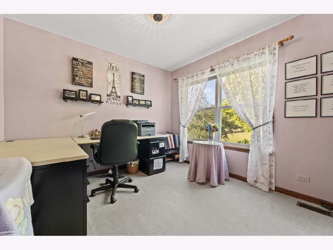
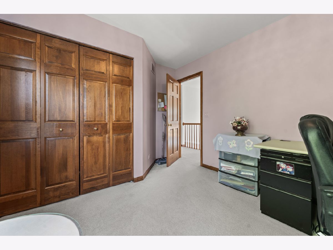
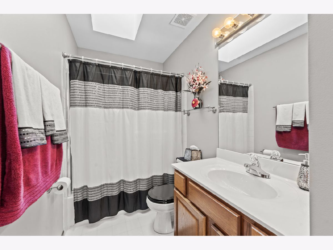
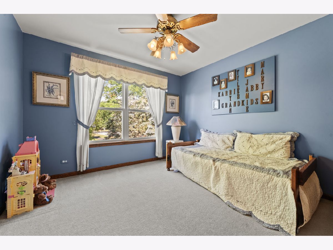
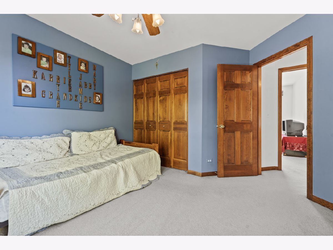
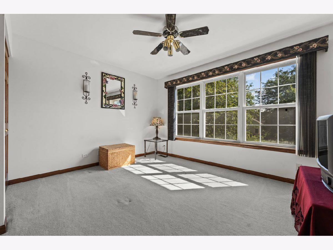
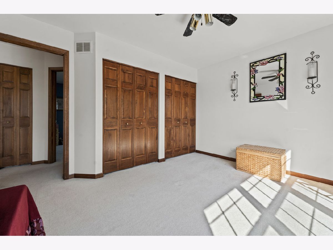
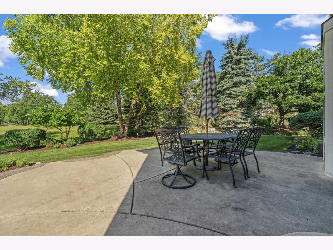
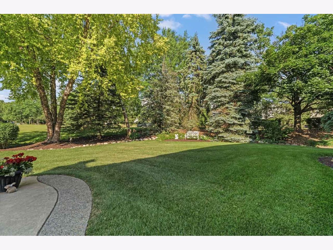
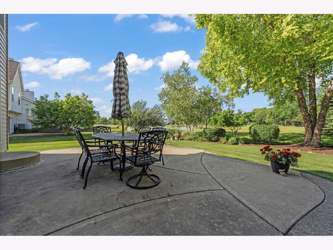
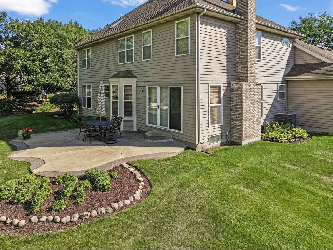
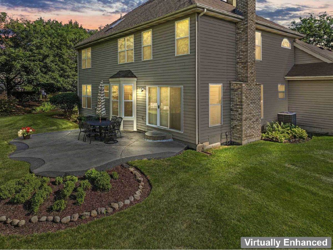
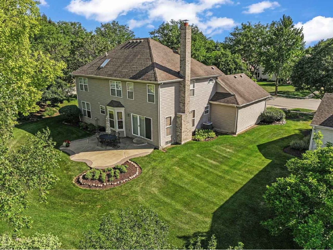
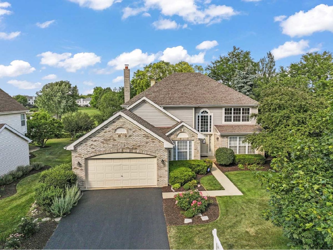
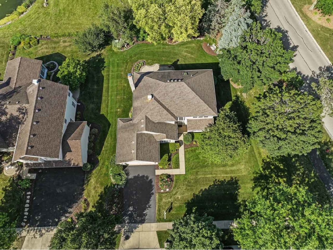
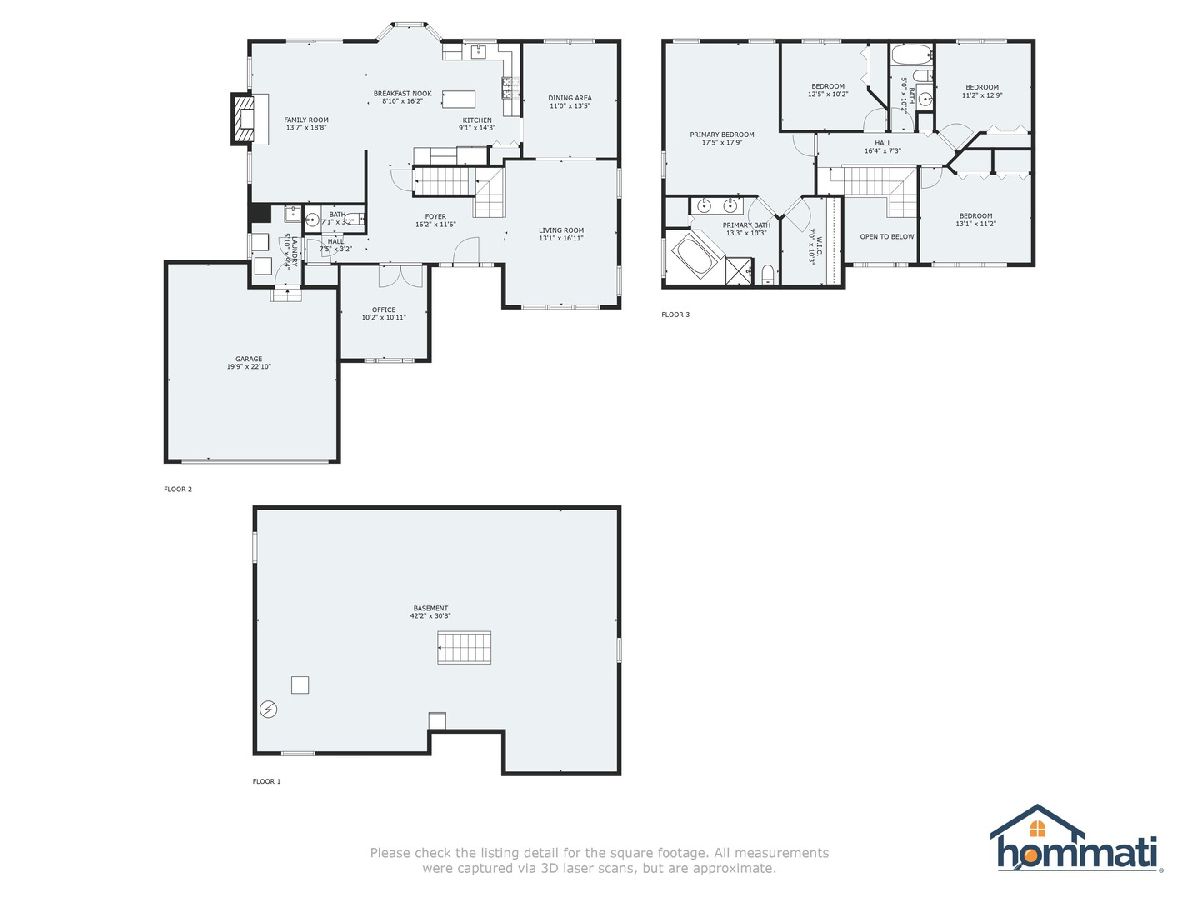
Room Specifics
Total Bedrooms: 4
Bedrooms Above Ground: 4
Bedrooms Below Ground: 0
Dimensions: —
Floor Type: —
Dimensions: —
Floor Type: —
Dimensions: —
Floor Type: —
Full Bathrooms: 3
Bathroom Amenities: Whirlpool,Separate Shower,Double Sink
Bathroom in Basement: 0
Rooms: —
Basement Description: —
Other Specifics
| 2 | |
| — | |
| — | |
| — | |
| — | |
| 137X125X92X130 | |
| — | |
| — | |
| — | |
| — | |
| Not in DB | |
| — | |
| — | |
| — | |
| — |
Tax History
| Year | Property Taxes |
|---|---|
| 2025 | $7,292 |
Contact Agent
Nearby Similar Homes
Nearby Sold Comparables
Contact Agent
Listing Provided By
RE/MAX Suburban


