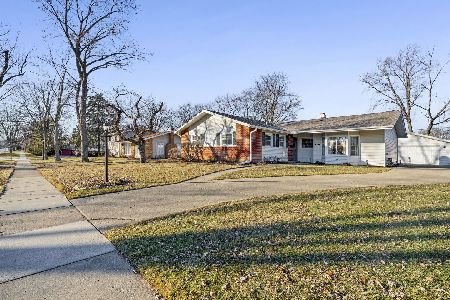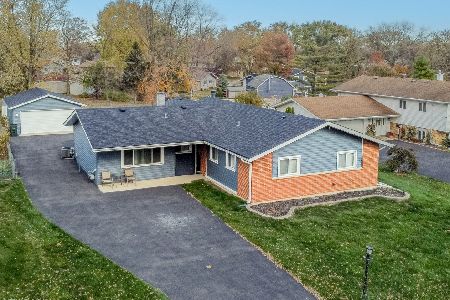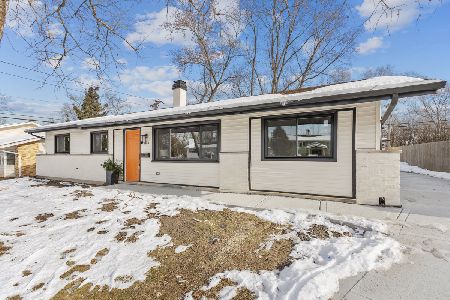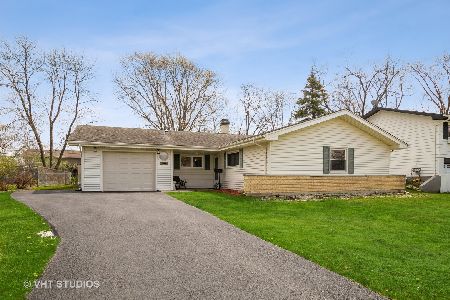1450 Bedford Road, Hoffman Estates, Illinois 60169
$281,500
|
Sold
|
|
| Status: | Closed |
| Sqft: | 1,390 |
| Cost/Sqft: | $201 |
| Beds: | 3 |
| Baths: | 2 |
| Year Built: | 1966 |
| Property Taxes: | $5,544 |
| Days On Market: | 2466 |
| Lot Size: | 0,22 |
Description
Beautifully renovated ranch with 2 car garage and tons of storage in desirable High Point subdivision. New roof, siding, stone, garage doors and HVAC. Large modern kitchen with clean lines. Maple cabinets, 6 ft island, and built-in desk. Open dining and living room with huge windows, fireplace and sleek built-ins. Sunny, spacious master bdrm has WIC and barn door to master bath. 2nd bdrm has WIC and built-in shelves. Gorgeous wood-grain porcelain throughout main living space & mstr. New carpet in 2nd and 3rd bdrms. New 6 panel doors throughout. Spacious backyard perfect for entertaining guests at a summer cookout. Maintenance-free fence with auto-close gate & no-fuss landscaping. Laundry/mud room off the garage with door to backyard. Attention to detail throughout the turn key home. Quiet street in established neighborhood. Close to Woodfield Mall, I-90, I-290, and Busse Woods. Short walk to several parks. Vogelei Park has a walking trail, splash pad and playground.
Property Specifics
| Single Family | |
| — | |
| — | |
| 1966 | |
| None | |
| — | |
| No | |
| 0.22 |
| Cook | |
| — | |
| 0 / Not Applicable | |
| None | |
| Public | |
| Public Sewer | |
| 10355940 | |
| 07094160170000 |
Nearby Schools
| NAME: | DISTRICT: | DISTANCE: | |
|---|---|---|---|
|
Grade School
Winston Churchill Elementary Sch |
54 | — | |
|
Middle School
Eisenhower Junior High School |
54 | Not in DB | |
|
High School
Hoffman Estates High School |
211 | Not in DB | |
Property History
| DATE: | EVENT: | PRICE: | SOURCE: |
|---|---|---|---|
| 30 May, 2019 | Sold | $281,500 | MRED MLS |
| 29 Apr, 2019 | Under contract | $279,900 | MRED MLS |
| 25 Apr, 2019 | Listed for sale | $279,900 | MRED MLS |
Room Specifics
Total Bedrooms: 3
Bedrooms Above Ground: 3
Bedrooms Below Ground: 0
Dimensions: —
Floor Type: Carpet
Dimensions: —
Floor Type: Carpet
Full Bathrooms: 2
Bathroom Amenities: —
Bathroom in Basement: 0
Rooms: No additional rooms
Basement Description: None
Other Specifics
| 2 | |
| Concrete Perimeter | |
| Concrete | |
| Patio | |
| — | |
| 9750 SF | |
| Pull Down Stair | |
| Half | |
| Walk-In Closet(s) | |
| Range, Microwave, Dishwasher, Refrigerator, Freezer, Washer, Dryer, Disposal | |
| Not in DB | |
| — | |
| — | |
| — | |
| Wood Burning |
Tax History
| Year | Property Taxes |
|---|---|
| 2019 | $5,544 |
Contact Agent
Nearby Similar Homes
Nearby Sold Comparables
Contact Agent
Listing Provided By
Real People Realty, Inc.







