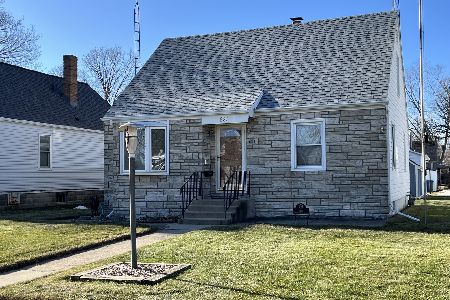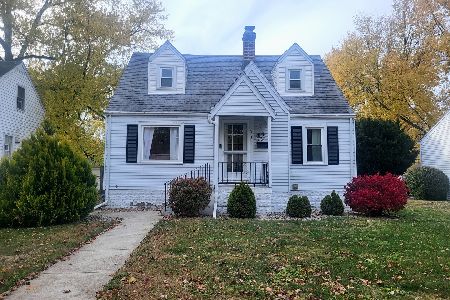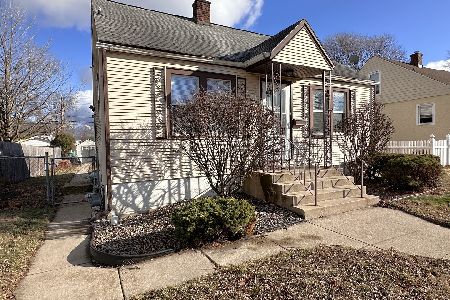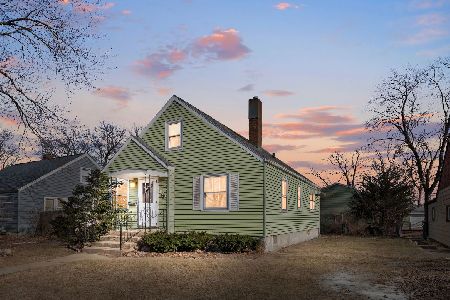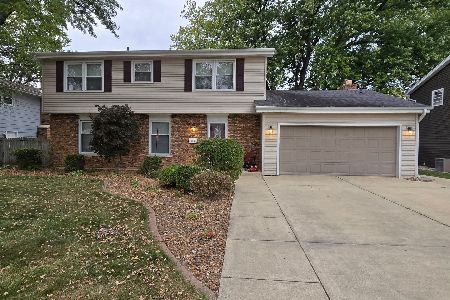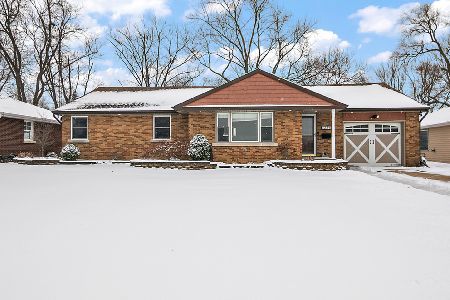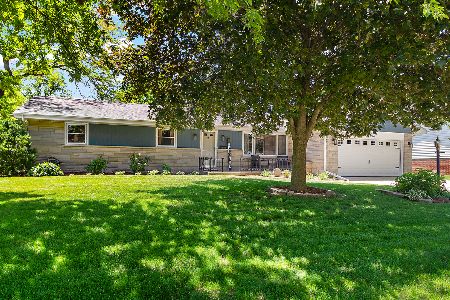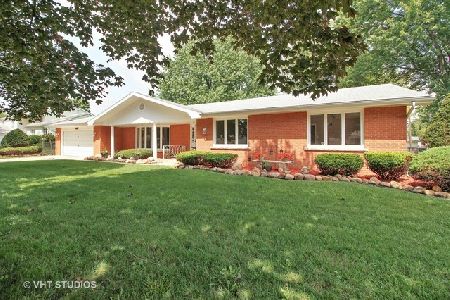1450 Budd Boulevard, Kankakee, Illinois 60901
$177,500
|
Sold
|
|
| Status: | Closed |
| Sqft: | 2,892 |
| Cost/Sqft: | $62 |
| Beds: | 4 |
| Baths: | 3 |
| Year Built: | 1964 |
| Property Taxes: | $5,506 |
| Days On Market: | 2828 |
| Lot Size: | 0,27 |
Description
Great Hemenover built 4+ Bedroom, 2.5 Bath 2-story home w/hardwood flooring throughout with fireplace! (Note generous bedroom sizes.) Upgrades include dual pane tilt windows, siding, water heater, furnace. New sunroom steel roof-2012, new roof & gutters on house-2014, new central air appr. 2014, new back door & new oak trim throughout the downstairs, new wainscoting in DR & DR fixture. Large sunroom with vaulted ceiling for feeling of add'l space. 4th bedroom upstairs is large enough for an upstairs family room! Partially finished basement with a rec room, office/possible 5th bedroom, large 1st floor laundry room, spacious back yard on over .25 acre lot and more! Kitchen is perfect for entertaining, open to eating area & family room. Upgrades including breakfast bar with Corian countertops, custom Amish raised panel cabinets with new hardware, pantry, garbage can storage, some pull out drawers and recessed lighting! Close to parks and schools! Lots of value for only $62/square foot!
Property Specifics
| Single Family | |
| — | |
| Traditional | |
| 1964 | |
| Full | |
| — | |
| No | |
| 0.27 |
| Kankakee | |
| — | |
| 0 / Not Applicable | |
| None | |
| Public | |
| Public Sewer | |
| 09958644 | |
| 16160140400600 |
Nearby Schools
| NAME: | DISTRICT: | DISTANCE: | |
|---|---|---|---|
|
High School
Kankakee High School |
111 | Not in DB | |
Property History
| DATE: | EVENT: | PRICE: | SOURCE: |
|---|---|---|---|
| 12 Sep, 2011 | Sold | $171,500 | MRED MLS |
| 11 Mar, 2011 | Under contract | $179,900 | MRED MLS |
| 24 Feb, 2011 | Listed for sale | $179,900 | MRED MLS |
| 25 Jul, 2018 | Sold | $177,500 | MRED MLS |
| 29 May, 2018 | Under contract | $179,987 | MRED MLS |
| 22 May, 2018 | Listed for sale | $179,987 | MRED MLS |
Room Specifics
Total Bedrooms: 4
Bedrooms Above Ground: 4
Bedrooms Below Ground: 0
Dimensions: —
Floor Type: Hardwood
Dimensions: —
Floor Type: Hardwood
Dimensions: —
Floor Type: Hardwood
Full Bathrooms: 3
Bathroom Amenities: Double Sink
Bathroom in Basement: 0
Rooms: Den,Office,Recreation Room,Sun Room
Basement Description: Partially Finished
Other Specifics
| 2 | |
| Block | |
| Concrete | |
| Patio | |
| Fenced Yard | |
| 85X137 | |
| Pull Down Stair,Unfinished | |
| Full | |
| Hardwood Floors, First Floor Laundry | |
| Range, Dishwasher, Refrigerator, Washer, Dryer | |
| Not in DB | |
| Tennis Courts, Sidewalks, Street Lights, Street Paved | |
| — | |
| — | |
| Wood Burning, Attached Fireplace Doors/Screen, Gas Starter |
Tax History
| Year | Property Taxes |
|---|---|
| 2011 | $6,169 |
| 2018 | $5,506 |
Contact Agent
Nearby Similar Homes
Nearby Sold Comparables
Contact Agent
Listing Provided By
Coldwell Banker Residential

