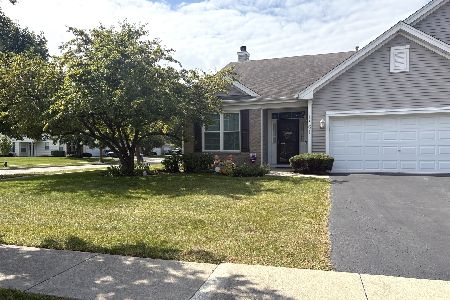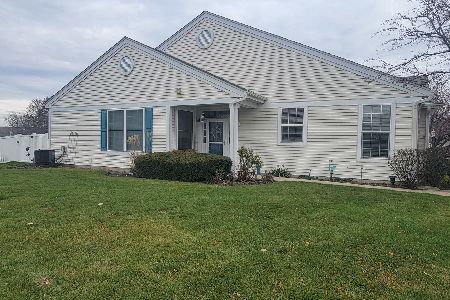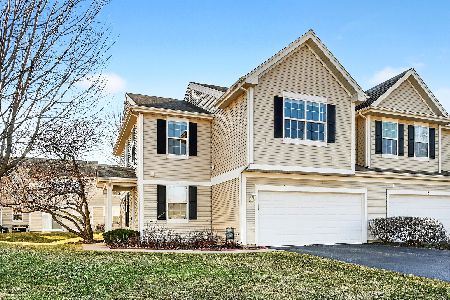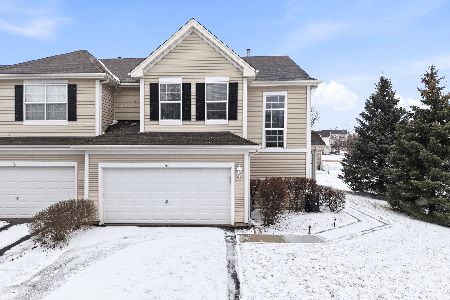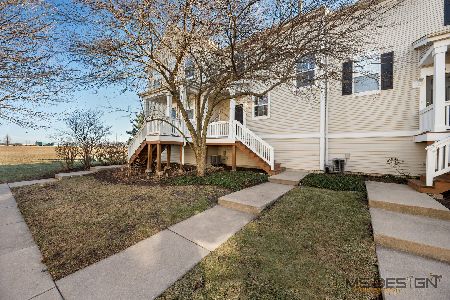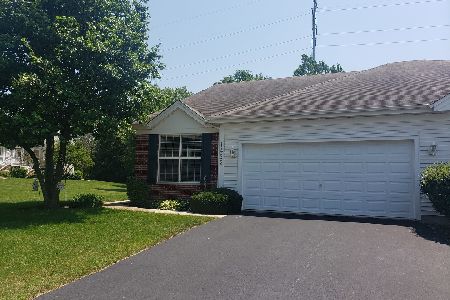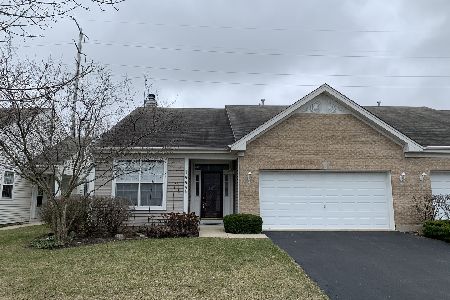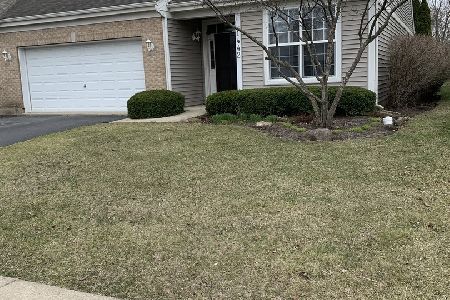1450 Cambria Drive, Dekalb, Illinois 60115
$130,000
|
Sold
|
|
| Status: | Closed |
| Sqft: | 1,550 |
| Cost/Sqft: | $97 |
| Beds: | 2 |
| Baths: | 2 |
| Year Built: | 2004 |
| Property Taxes: | $3,870 |
| Days On Market: | 5262 |
| Lot Size: | 0,00 |
Description
Immaculate ready to move-in 1/2 Duplex in Summit Enclave. 2BR/2BA overlooks huge backyard and woods. This ranch home includes a fireplace in the living room, laundry room with washer and dryer, fully applianced eat-in kitchen, master bedroom has full bath and shower and huge walk-in closet. Wood floor entry 2 car attached garage. Close to shopping and I88. Not a short sale, can close as quickly as needed.
Property Specifics
| Condos/Townhomes | |
| 1 | |
| — | |
| 2004 | |
| None | |
| GARNET | |
| No | |
| — |
| De Kalb | |
| Summit Enclave | |
| 47 / Monthly | |
| Lawn Care,Snow Removal | |
| Public | |
| Public Sewer | |
| 07897787 | |
| 0813326028 |
Property History
| DATE: | EVENT: | PRICE: | SOURCE: |
|---|---|---|---|
| 30 Jun, 2012 | Sold | $130,000 | MRED MLS |
| 11 Jun, 2012 | Under contract | $149,900 | MRED MLS |
| — | Last price change | $154,900 | MRED MLS |
| 7 Sep, 2011 | Listed for sale | $159,900 | MRED MLS |
Room Specifics
Total Bedrooms: 2
Bedrooms Above Ground: 2
Bedrooms Below Ground: 0
Dimensions: —
Floor Type: —
Full Bathrooms: 2
Bathroom Amenities: —
Bathroom in Basement: 0
Rooms: Breakfast Room
Basement Description: None
Other Specifics
| 2 | |
| Concrete Perimeter | |
| Asphalt | |
| Patio | |
| Wooded,Rear of Lot | |
| 4981 SQ FT | |
| — | |
| Full | |
| Vaulted/Cathedral Ceilings, First Floor Bedroom, First Floor Laundry, First Floor Full Bath | |
| Range, Microwave, Dishwasher, Refrigerator, Washer, Dryer, Disposal | |
| Not in DB | |
| — | |
| — | |
| — | |
| Gas Log, Gas Starter |
Tax History
| Year | Property Taxes |
|---|---|
| 2012 | $3,870 |
Contact Agent
Nearby Similar Homes
Nearby Sold Comparables
Contact Agent
Listing Provided By
RE/MAX Excels

