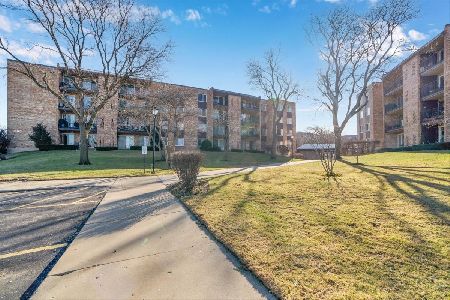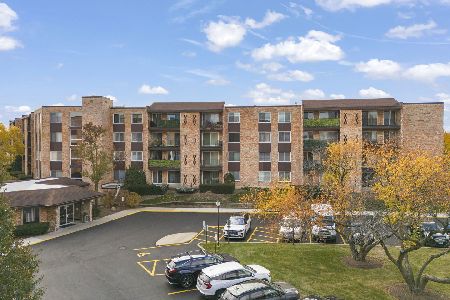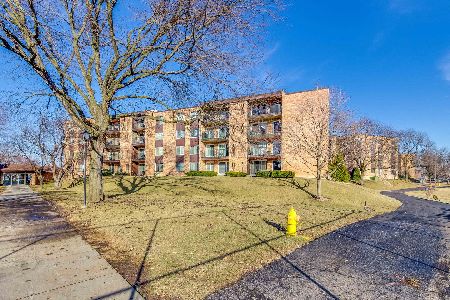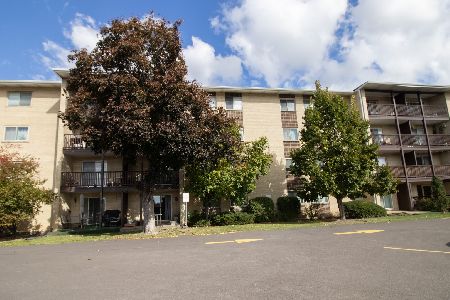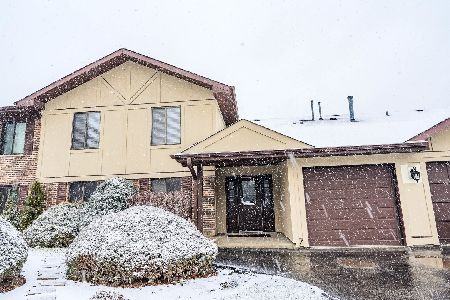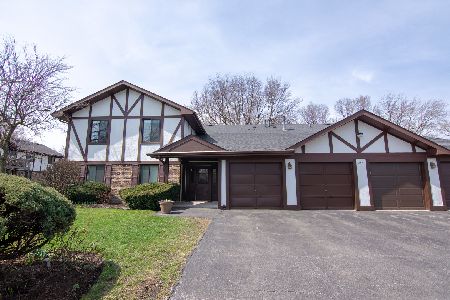1450 Elmhurst Road, Mount Prospect, Illinois 60056
$249,000
|
Sold
|
|
| Status: | Closed |
| Sqft: | 1,400 |
| Cost/Sqft: | $178 |
| Beds: | 3 |
| Baths: | 2 |
| Year Built: | 1978 |
| Property Taxes: | $1,155 |
| Days On Market: | 783 |
| Lot Size: | 0,00 |
Description
Welcome to this sought-after 3-bedroom, 2-bathroom gem! Situated on the 1st floor, this private end unit offers convenience and style. As you enter, you'll find a large foyer with a generous coat closet that leads you to the open living room, dining room combination. The living room features a gas starter fireplace with gas logs to keep you toasty on those chilly nights. The master bedroom boasts a spacious walk-in closet and an attached updated full bathroom for added privacy and comfort. The unit also features a convenient laundry/utility room with high-quality Maytag full-size washer and dryer, making laundry day a breeze. Enjoy meals in the dining room or the eat-in kitchen, both of which offer access to a charming private patio through sliding glass doors. The living room also opens up to the patio, providing a seamless indoor-outdoor living experience. Parking is a breeze with the one car attached garage and a driveway that easily accommodates two vehicles, plus additional spaces right in front of the unit. The association dues cover a range of amenities, including access to indoor and outdoor pools, and fantastic clubhouse for entertaining friends and family. Conveniently located near shopping and restaurants, this property offers a lifestyle of comfort, convenience, and leisure. Additional features include; newer carpeting (2yrs), newer Carrier furnace, newer windows, newer hot water heater, and newer roof. Don't miss the chance to make it your own!
Property Specifics
| Condos/Townhomes | |
| 1 | |
| — | |
| 1978 | |
| — | |
| 3 BEDROOM UNIT | |
| No | |
| — |
| Cook | |
| Orchard Vale | |
| 400 / Monthly | |
| — | |
| — | |
| — | |
| 11946775 | |
| 03271000291013 |
Nearby Schools
| NAME: | DISTRICT: | DISTANCE: | |
|---|---|---|---|
|
Grade School
Dwight D Eisenhower Elementary S |
23 | — | |
|
Middle School
Macarthur Middle School |
23 | Not in DB | |
|
High School
John Hersey High School |
214 | Not in DB | |
Property History
| DATE: | EVENT: | PRICE: | SOURCE: |
|---|---|---|---|
| 29 Feb, 2024 | Sold | $249,000 | MRED MLS |
| 2 Jan, 2024 | Under contract | $249,000 | MRED MLS |
| 14 Dec, 2023 | Listed for sale | $249,000 | MRED MLS |
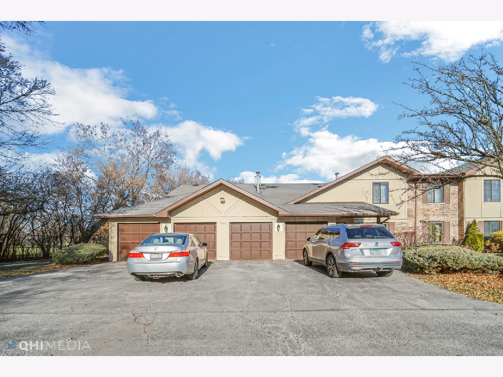
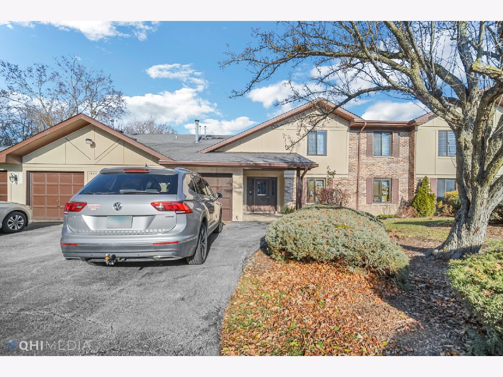
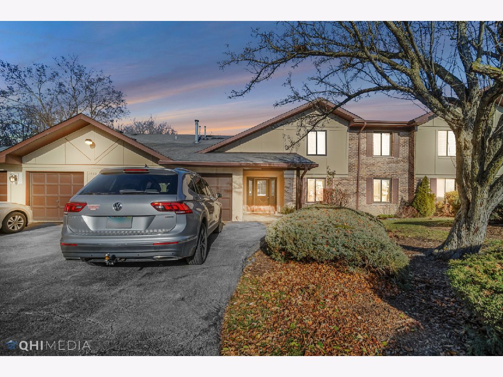
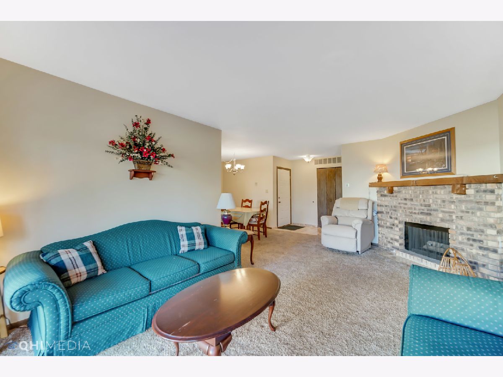
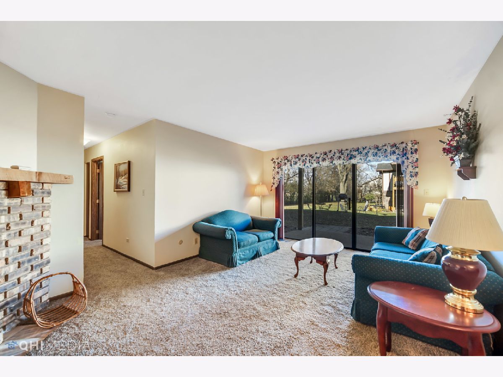
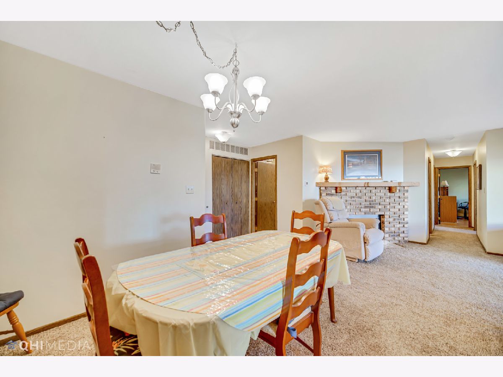
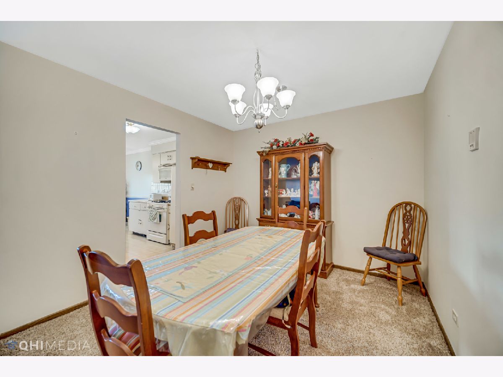
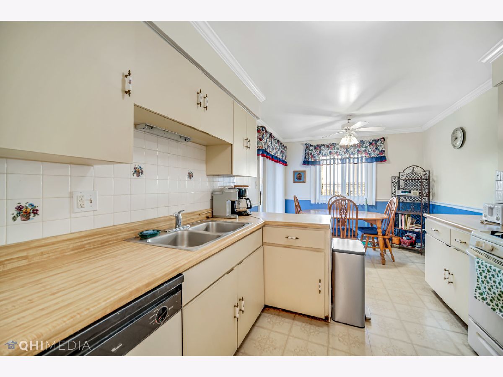
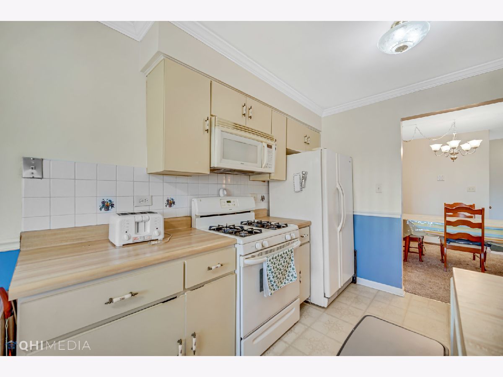
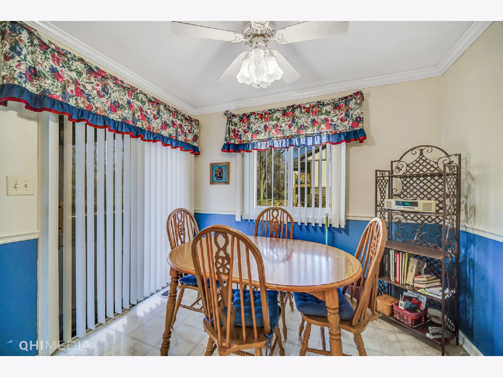
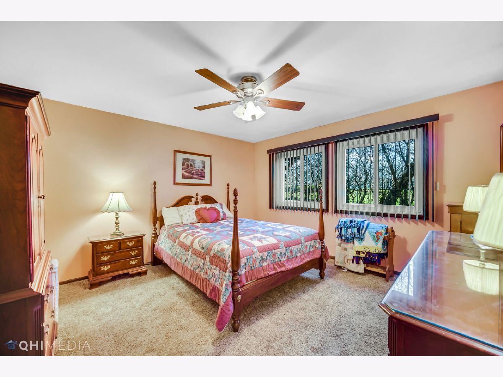
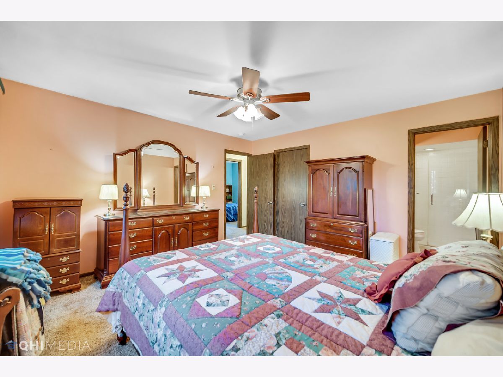
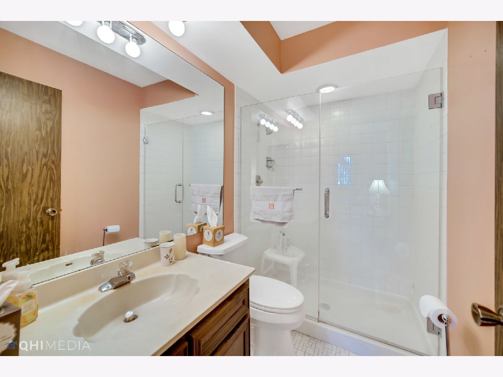
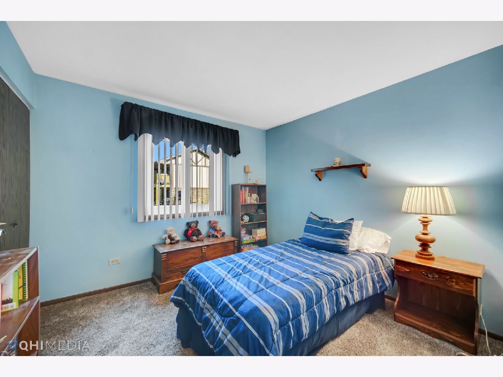
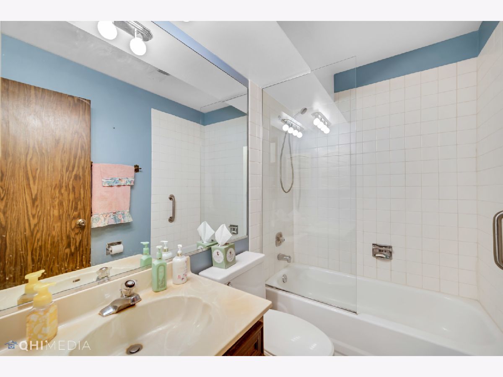
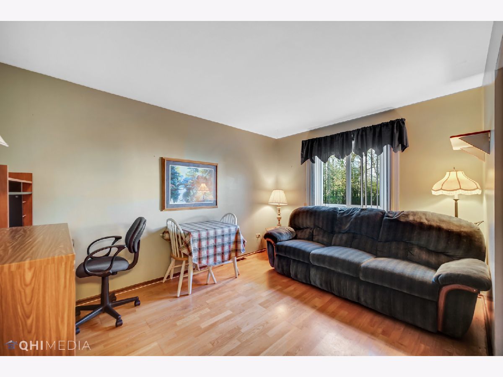
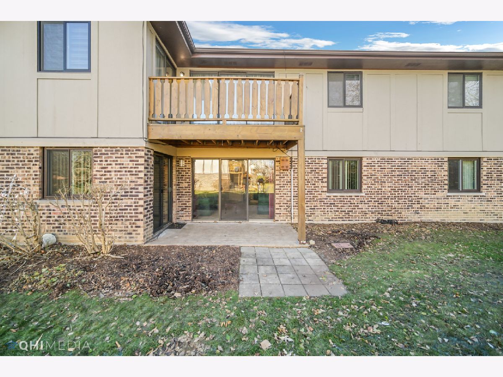
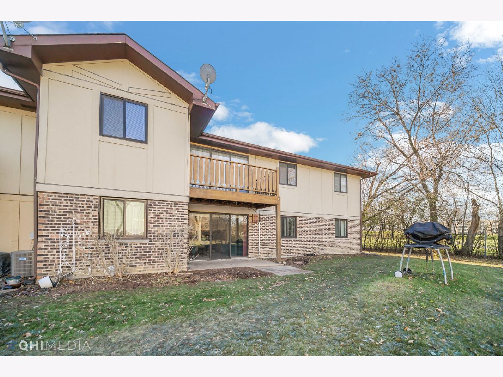
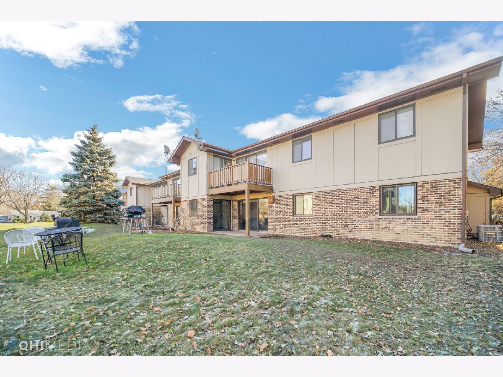
Room Specifics
Total Bedrooms: 3
Bedrooms Above Ground: 3
Bedrooms Below Ground: 0
Dimensions: —
Floor Type: —
Dimensions: —
Floor Type: —
Full Bathrooms: 2
Bathroom Amenities: —
Bathroom in Basement: 0
Rooms: —
Basement Description: None
Other Specifics
| 1 | |
| — | |
| Asphalt | |
| — | |
| — | |
| COMMON | |
| — | |
| — | |
| — | |
| — | |
| Not in DB | |
| — | |
| — | |
| — | |
| — |
Tax History
| Year | Property Taxes |
|---|---|
| 2024 | $1,155 |
Contact Agent
Nearby Similar Homes
Nearby Sold Comparables
Contact Agent
Listing Provided By
RE/MAX of Naperville


