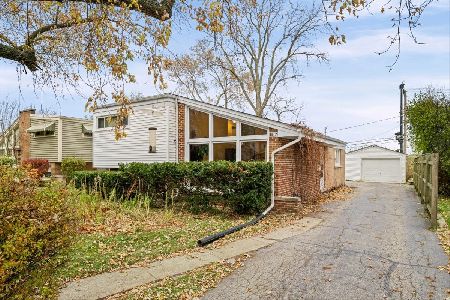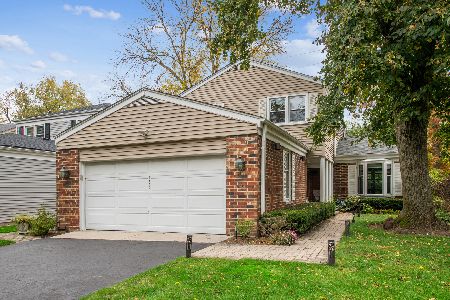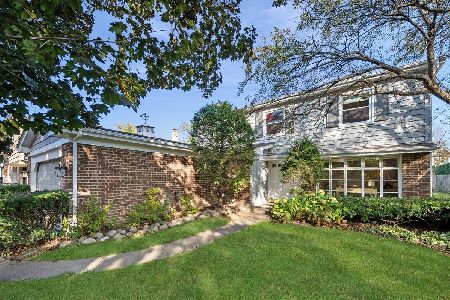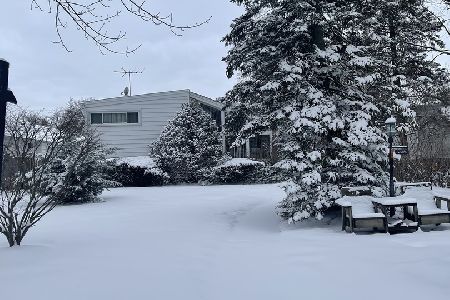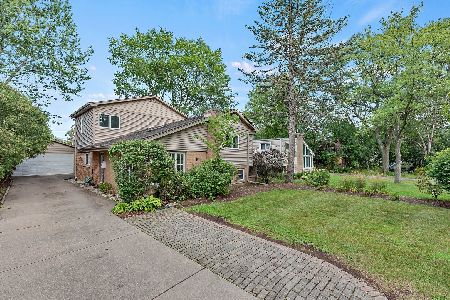1450 Ferndale Avenue, Highland Park, Illinois 60035
$325,000
|
Sold
|
|
| Status: | Closed |
| Sqft: | 2,218 |
| Cost/Sqft: | $147 |
| Beds: | 4 |
| Baths: | 2 |
| Year Built: | 1953 |
| Property Taxes: | $7,566 |
| Days On Market: | 3088 |
| Lot Size: | 0,00 |
Description
Gracious 4 Bedroom, 2 Bath solid built Cape Cod in wonderful Sherwood Forest Neighborhood! Featuring gleaming hardwood floors throughout. Recently updated Kitchen and 2 full baths. Gorgeous & spacious eat-in kitchen with 42" cherry cabinets & granite counters. Cozy fireplace located in large living room. Full basement w/ full bath just waiting your finishing touches. Fenced yard great for entertaining or just relaxing. Choice of Deerfield/Highland Park High School. Close proximity to shops, restaurants, & accessbile to x-way. A great buy in a great neighborhood! Motivated Seller!
Property Specifics
| Single Family | |
| — | |
| Cape Cod | |
| 1953 | |
| Full | |
| — | |
| No | |
| — |
| Lake | |
| — | |
| 0 / Not Applicable | |
| None | |
| Lake Michigan | |
| Public Sewer | |
| 09676498 | |
| 16271080140000 |
Nearby Schools
| NAME: | DISTRICT: | DISTANCE: | |
|---|---|---|---|
|
Grade School
Sherwood Elementary School |
112 | — | |
|
Middle School
Elm Place School |
112 | Not in DB | |
|
High School
Highland Park High School |
113 | Not in DB | |
|
Alternate High School
Deerfield High School |
— | Not in DB | |
Property History
| DATE: | EVENT: | PRICE: | SOURCE: |
|---|---|---|---|
| 24 Jul, 2015 | Under contract | $0 | MRED MLS |
| 20 Jul, 2015 | Listed for sale | $0 | MRED MLS |
| 20 Mar, 2018 | Sold | $325,000 | MRED MLS |
| 27 Feb, 2018 | Under contract | $325,000 | MRED MLS |
| — | Last price change | $339,000 | MRED MLS |
| 30 Jun, 2017 | Listed for sale | $359,000 | MRED MLS |
Room Specifics
Total Bedrooms: 4
Bedrooms Above Ground: 4
Bedrooms Below Ground: 0
Dimensions: —
Floor Type: Hardwood
Dimensions: —
Floor Type: Hardwood
Dimensions: —
Floor Type: Hardwood
Full Bathrooms: 2
Bathroom Amenities: Separate Shower
Bathroom in Basement: 1
Rooms: Recreation Room,Enclosed Porch
Basement Description: Unfinished
Other Specifics
| 1 | |
| Concrete Perimeter | |
| Concrete | |
| Storms/Screens | |
| — | |
| 132 X 56 X 147 X 49 | |
| — | |
| Full | |
| — | |
| Range, Dishwasher, Refrigerator, Washer, Dryer | |
| Not in DB | |
| Park, Street Lights, Street Paved | |
| — | |
| — | |
| — |
Tax History
| Year | Property Taxes |
|---|---|
| 2018 | $7,566 |
Contact Agent
Nearby Similar Homes
Nearby Sold Comparables
Contact Agent
Listing Provided By
Baird & Warner




