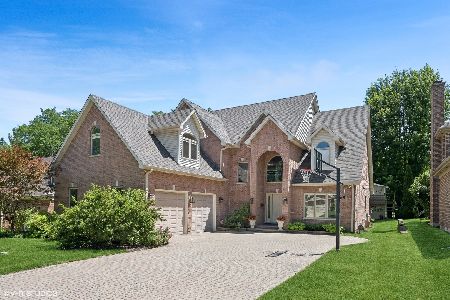1450 Kensington Road, Arlington Heights, Illinois 60004
$870,000
|
Sold
|
|
| Status: | Closed |
| Sqft: | 4,148 |
| Cost/Sqft: | $214 |
| Beds: | 4 |
| Baths: | 5 |
| Year Built: | 2012 |
| Property Taxes: | $20,787 |
| Days On Market: | 2738 |
| Lot Size: | 0,35 |
Description
Stunning*Elegant*Brick Custom Built Home With Beautiful High End Architectural Features Throughout on 1/3 Acre!Custom Walnut H/W Flrs*Staircase,Spacious Living*Dining Rms,Gourmet Kitchen w/Custom Fieldstone 42"cab*Granite*SS Appl*Island*Double Pantry*Breakfast Rm w/Dr to Custom Deck w/Weber Gas Grill/Gas line Opens to Gorgeous Family Rm w/FP*Coffered ceiling and French dr to Deck 24x12 overlooking Large Fenced Backyard w/Cazebo*Outdr Speakers.Library w/Custom Built-In Cab*Lighting. 1st Fl Full bathroom!Dramatic Master suite w/FP,Speakers,Custom Dressing Rm, Master Bthrm w/Free Standing Tub, Custom Shower*Bidet*Double vanity w/Granite C-top.3 More Brms*2 suites/Bthrms*Walk-in Cl and Rough-in For 2nd Lndry*Huge Loft.Daylight 9" ceiling Basement with full Bathrm, Exercise,Entertainment,Play Rms ,Bedroom,2 nd Laundry! 9"Ceiling T-out!Custom Crown Molding 8",Baseboards 7.5",8"Solid Core Doors. Hurd Windows*Patio Doors! Attached Property Features and Floor Plans In Connect MLS! TRULY 10+!!
Property Specifics
| Single Family | |
| — | |
| Colonial | |
| 2012 | |
| Full | |
| CUSTOM COLONIAL | |
| No | |
| 0.35 |
| Cook | |
| — | |
| 0 / Not Applicable | |
| None | |
| Lake Michigan,Public | |
| Public Sewer | |
| 10024255 | |
| 03283020950000 |
Nearby Schools
| NAME: | DISTRICT: | DISTANCE: | |
|---|---|---|---|
|
Grade School
Windsor Elementary School |
25 | — | |
|
Middle School
South Middle School |
25 | Not in DB | |
|
High School
Prospect High School |
214 | Not in DB | |
Property History
| DATE: | EVENT: | PRICE: | SOURCE: |
|---|---|---|---|
| 10 Dec, 2018 | Sold | $870,000 | MRED MLS |
| 10 Oct, 2018 | Under contract | $888,000 | MRED MLS |
| 19 Jul, 2018 | Listed for sale | $888,000 | MRED MLS |
Room Specifics
Total Bedrooms: 5
Bedrooms Above Ground: 4
Bedrooms Below Ground: 1
Dimensions: —
Floor Type: Hardwood
Dimensions: —
Floor Type: Hardwood
Dimensions: —
Floor Type: Hardwood
Dimensions: —
Floor Type: —
Full Bathrooms: 5
Bathroom Amenities: Separate Shower,Steam Shower,Double Sink,Bidet,Full Body Spray Shower
Bathroom in Basement: 1
Rooms: Bedroom 5,Recreation Room,Breakfast Room,Library,Loft,Foyer,Walk In Closet
Basement Description: Finished,Bathroom Rough-In
Other Specifics
| 2.5 | |
| Concrete Perimeter | |
| Concrete | |
| Deck, Storms/Screens | |
| Fenced Yard,Landscaped | |
| 86X175 | |
| Unfinished | |
| Full | |
| Hardwood Floors, Heated Floors, First Floor Laundry, First Floor Full Bath | |
| Double Oven, Range, Microwave, Dishwasher, Refrigerator, Washer, Dryer, Disposal, Stainless Steel Appliance(s), Cooktop, Range Hood | |
| Not in DB | |
| Sidewalks, Street Lights, Street Paved | |
| — | |
| — | |
| Wood Burning, Attached Fireplace Doors/Screen, Gas Log, Gas Starter, Includes Accessories |
Tax History
| Year | Property Taxes |
|---|---|
| 2018 | $20,787 |
Contact Agent
Nearby Similar Homes
Nearby Sold Comparables
Contact Agent
Listing Provided By
Gold & Azen Realty








