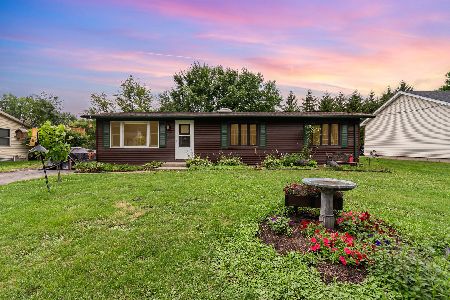1450 Manhatas Trail, Algonquin, Illinois 60102
$278,000
|
Sold
|
|
| Status: | Closed |
| Sqft: | 1,930 |
| Cost/Sqft: | $134 |
| Beds: | 3 |
| Baths: | 3 |
| Year Built: | 1976 |
| Property Taxes: | $5,322 |
| Days On Market: | 1770 |
| Lot Size: | 0,25 |
Description
Charming Ranch style home offers open, spacious floor plan. Full basement, partially finished awaits your finishing touches. Great Room addition, built in 2006 with plenty of sun-filled windows and gorgeous fireplace. Hardwood flooring everywhere except 2 bedrooms. 1st floor bath with heated flooring, recently updated. Home has been freshly painted with neutral colors throughout. Updated kitchen with butler pantry, Stainless Steel appliances and an abundance of cabinet space. Formal Dining room or easily convert to home office or formal living room. TONS of storage, everywhere!! Recessed lights with LED bulbs. Basement bathroom has jetted tub & rainshower, was updated in 2020. Basement space is potential for bedroom / guest room, perfect young adults or In-Law area. Huge Rec Room is plumbed in for kitchen, Laundry room & storage area conveniently placed work-shop also in Basement. 2 1/2 Car Garage is oversized and has a service door for cross breeze. There is a 2" PVC underground to garage for future gas to be ran. Well appointed yard with beautiful landscaping and many flower gardens. Enjoy the view from the 2 level deck or the 5 person hot tub. (Hot tub is AS IS) Located East of the Fox River with Water Rights. This home has been perfectly maintained with many updates and upgrades. 12 minutes to I-90, close to shopping, churches and excellent schools. Enjoy a rural experience with all the amenities minutes away. Priced to SELL! Won't last long. Come be impressed!!
Property Specifics
| Single Family | |
| — | |
| Ranch | |
| 1976 | |
| Full | |
| CUSTOM | |
| No | |
| 0.25 |
| Kane | |
| Algonquin Shores | |
| 0 / Not Applicable | |
| None | |
| Private Well | |
| Septic-Private | |
| 11038131 | |
| 0303251037 |
Nearby Schools
| NAME: | DISTRICT: | DISTANCE: | |
|---|---|---|---|
|
Grade School
Eastview Elementary School |
300 | — | |
|
Middle School
Algonquin Middle School |
300 | Not in DB | |
|
High School
Dundee-crown High School |
300 | Not in DB | |
Property History
| DATE: | EVENT: | PRICE: | SOURCE: |
|---|---|---|---|
| 3 Jun, 2021 | Sold | $278,000 | MRED MLS |
| 2 Apr, 2021 | Under contract | $258,500 | MRED MLS |
| 31 Mar, 2021 | Listed for sale | $258,500 | MRED MLS |
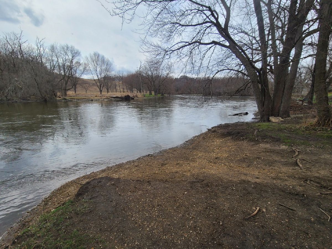
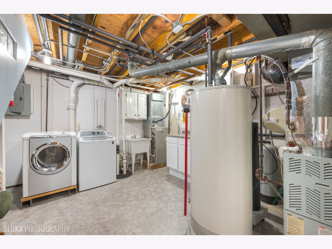
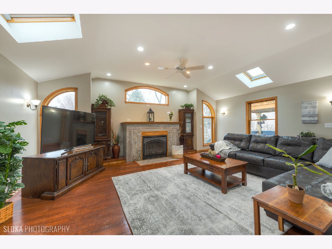
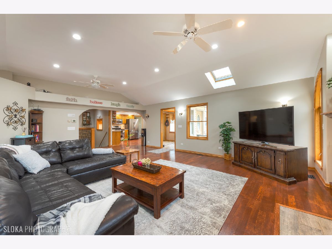
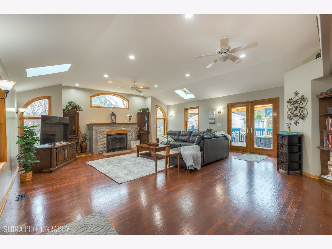
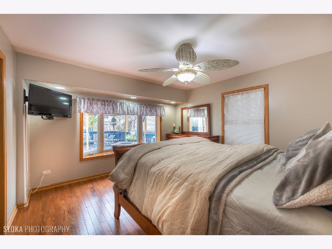
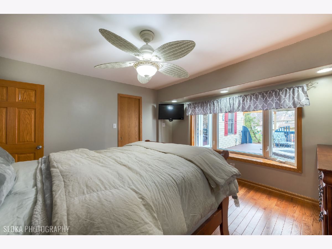
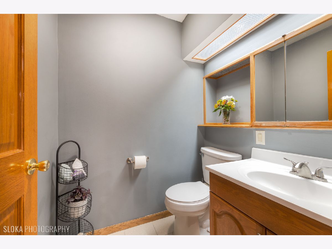
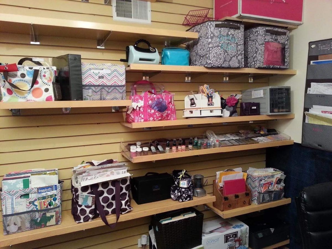
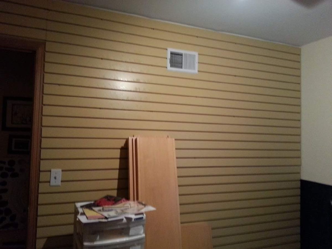
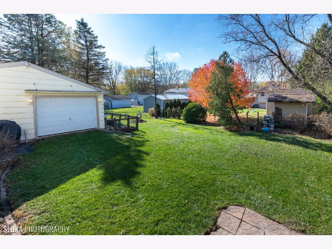
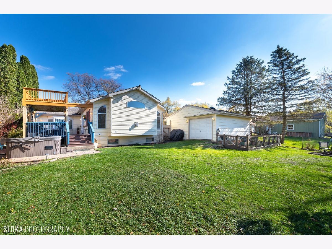
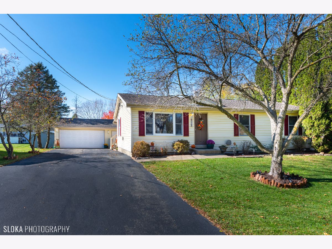
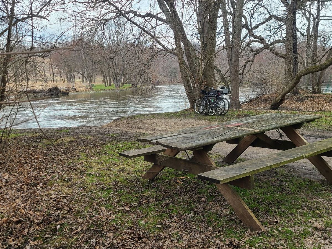
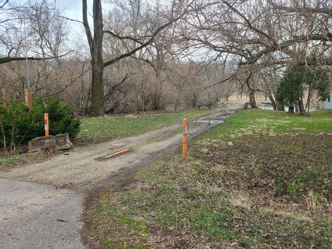
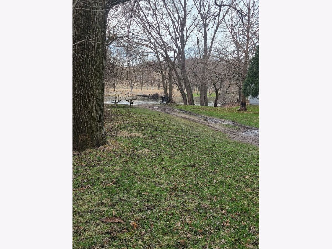
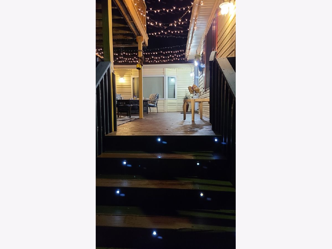
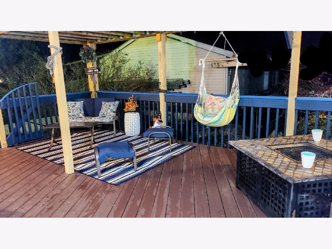
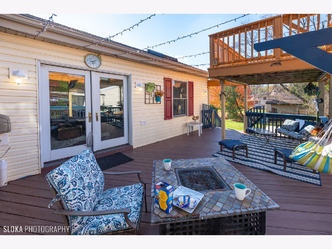
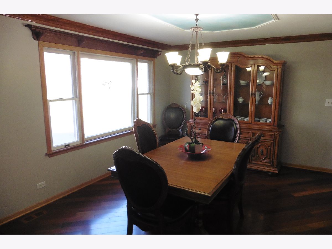
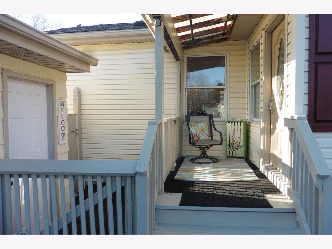
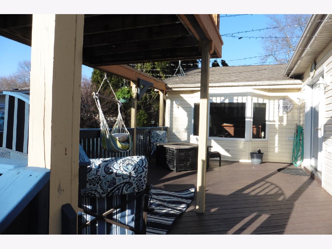
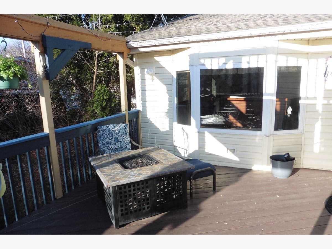
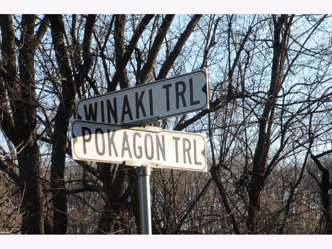
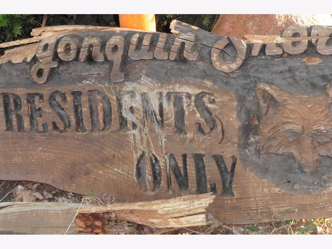
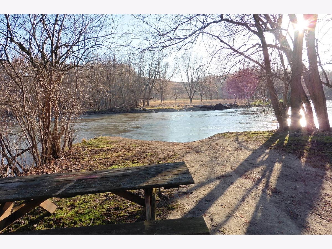
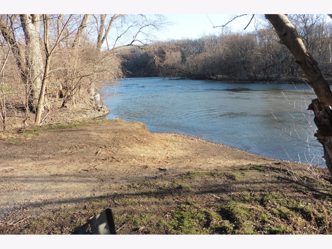
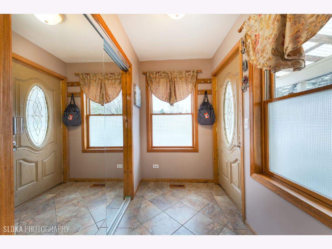
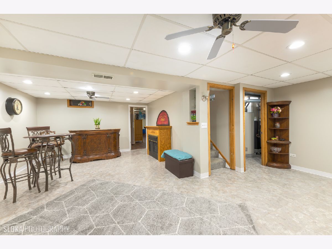
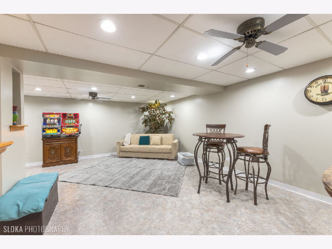
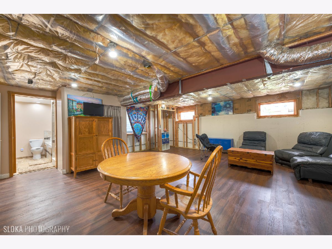
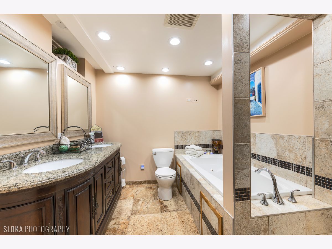
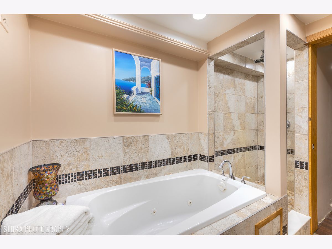
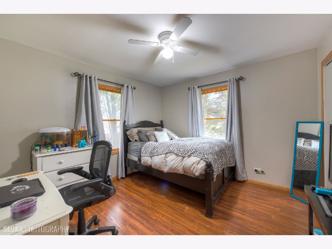
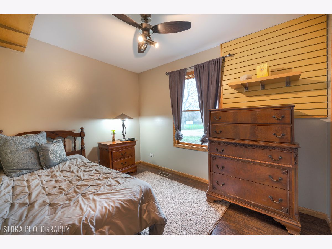
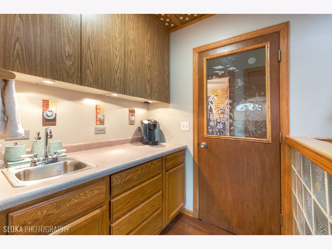
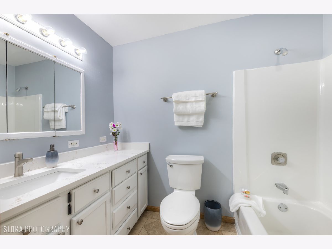
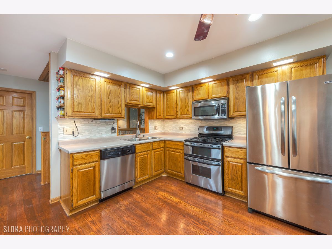
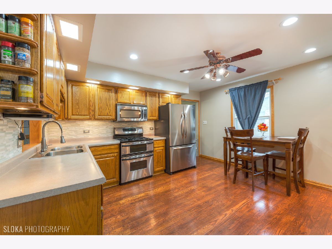
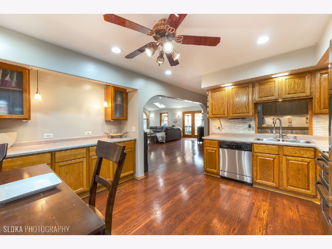
Room Specifics
Total Bedrooms: 3
Bedrooms Above Ground: 3
Bedrooms Below Ground: 0
Dimensions: —
Floor Type: Vinyl
Dimensions: —
Floor Type: Hardwood
Full Bathrooms: 3
Bathroom Amenities: Whirlpool,Separate Shower,Double Sink
Bathroom in Basement: 1
Rooms: Storage,Mud Room,Great Room,Recreation Room
Basement Description: Partially Finished
Other Specifics
| 2 | |
| Concrete Perimeter | |
| Asphalt | |
| Deck | |
| Fenced Yard | |
| 79 X 135 X 81 X 134 | |
| Full | |
| None | |
| Vaulted/Cathedral Ceilings, Skylight(s), Hardwood Floors, Solar Tubes/Light Tubes, First Floor Bedroom, First Floor Full Bath | |
| Range, Microwave, Dishwasher, Refrigerator, Washer, Dryer, Stainless Steel Appliance(s) | |
| Not in DB | |
| Water Rights, Curbs, Street Lights, Street Paved | |
| — | |
| — | |
| Attached Fireplace Doors/Screen, Gas Log, Gas Starter, Heatilator, More than one |
Tax History
| Year | Property Taxes |
|---|---|
| 2021 | $5,322 |
Contact Agent
Nearby Similar Homes
Nearby Sold Comparables
Contact Agent
Listing Provided By
RE/MAX of Barrington




