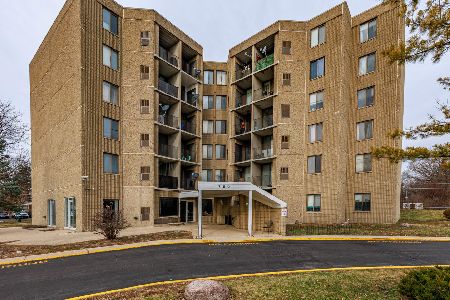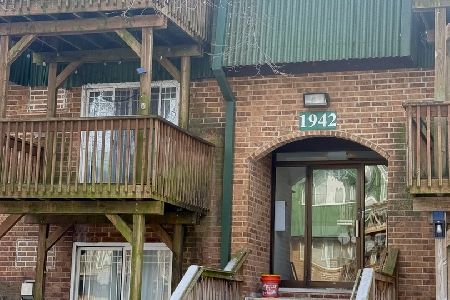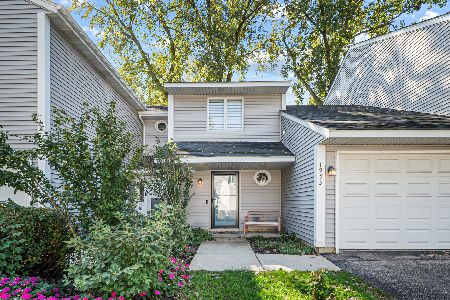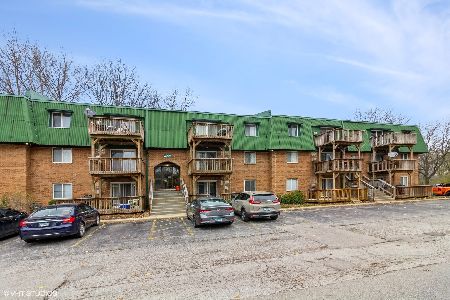1450 Mcclure Road, Aurora, Illinois 60505
$157,000
|
Sold
|
|
| Status: | Closed |
| Sqft: | 876 |
| Cost/Sqft: | $177 |
| Beds: | 1 |
| Baths: | 1 |
| Year Built: | 2004 |
| Property Taxes: | $2,402 |
| Days On Market: | 862 |
| Lot Size: | 0,00 |
Description
Introducing a charming one-bedroom, one-bath condo in the heart of Aurora, Illinois. This thoughtfully designed home offers modern features, an open floor plan, and a convenient location for those seeking both comfort and accessibility. Step inside to discover an inviting living space, seamlessly connected to an open-concept kitchen. The airy layout creates a sense of spaciousness, making it perfect for entertaining friends and family. The kitchen boasts sleek countertops, ample cabinetry, and a range of stainless steel appliances, making cooking a breeze. The bedroom provides a cozy retreat, complete with generous closet space and large windows that allow for an abundance of natural light. The bathroom is tastefully designed, featuring a well-appointed vanity and a relaxing bathtub. One of the highlights of this condo is the walk-out balcony, where you can enjoy your morning coffee or unwind after a long day, while taking in the picturesque views of the surrounding neighborhood. Convenience is key, as this condo includes an in-unit washer and dryer, eliminating the need for trips to the laundromat. Additionally, the property offers easy access to I-88, ensuring a hassle-free commute to nearby cities and attractions. Located in Aurora, you'll have access to a wealth of amenities including shopping centers, restaurants, parks, and recreational facilities. Whether you're looking for a serene place to call home or an investment property with rental potential, this condo offers endless possibilities. Don't miss out on the opportunity to make this Aurora gem your own. Contact us today to schedule a showing and experience the comfortable and convenient lifestyle this condo has to offer. (2022) Cabinet Hardware; (2021) Kitchen Faucet; (2020) Wood Vinyl Flooring, Foyer and Kitchen Light Fixtures, Ceiling Fans, New carpet. **Please note: Only pets up to 40lbs allowed and 2 pets maximum and one parking space is assigned to this unit***
Property Specifics
| Condos/Townhomes | |
| 2 | |
| — | |
| 2004 | |
| — | |
| EASTON | |
| No | |
| — |
| Kane | |
| Prairie Point | |
| 182 / Monthly | |
| — | |
| — | |
| — | |
| 11878340 | |
| 1512326093 |
Nearby Schools
| NAME: | DISTRICT: | DISTANCE: | |
|---|---|---|---|
|
High School
East High School |
131 | Not in DB | |
Property History
| DATE: | EVENT: | PRICE: | SOURCE: |
|---|---|---|---|
| 17 Sep, 2019 | Sold | $111,000 | MRED MLS |
| 13 Aug, 2019 | Under contract | $115,000 | MRED MLS |
| 22 Jul, 2019 | Listed for sale | $115,000 | MRED MLS |
| 4 Nov, 2021 | Sold | $125,000 | MRED MLS |
| 7 Oct, 2021 | Under contract | $125,000 | MRED MLS |
| 27 Sep, 2021 | Listed for sale | $125,000 | MRED MLS |
| 4 Mar, 2022 | Sold | $131,000 | MRED MLS |
| 14 Feb, 2022 | Under contract | $125,108 | MRED MLS |
| 3 Feb, 2022 | Listed for sale | $125,108 | MRED MLS |
| 29 Sep, 2023 | Sold | $157,000 | MRED MLS |
| 18 Sep, 2023 | Under contract | $155,000 | MRED MLS |
| 14 Sep, 2023 | Listed for sale | $155,000 | MRED MLS |
| 29 Dec, 2023 | Under contract | $0 | MRED MLS |
| 11 Nov, 2023 | Listed for sale | $0 | MRED MLS |
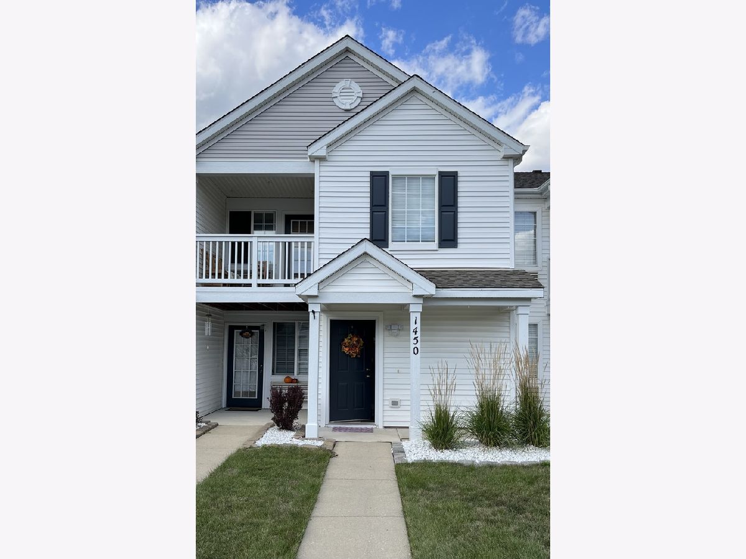
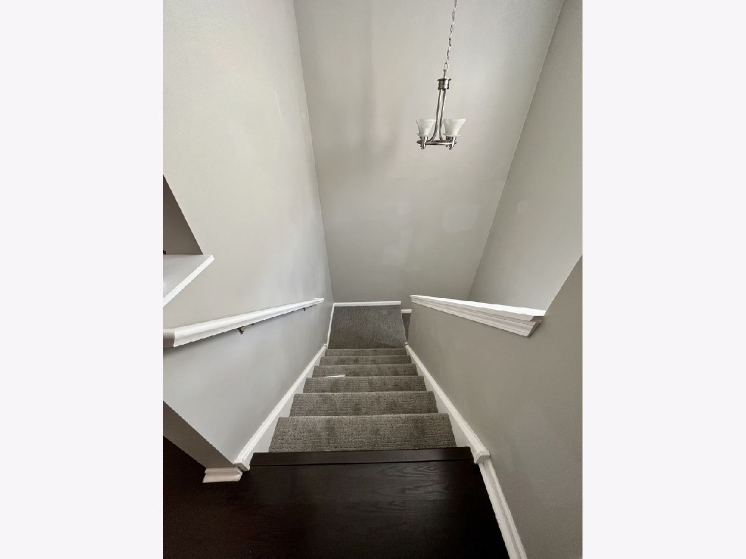
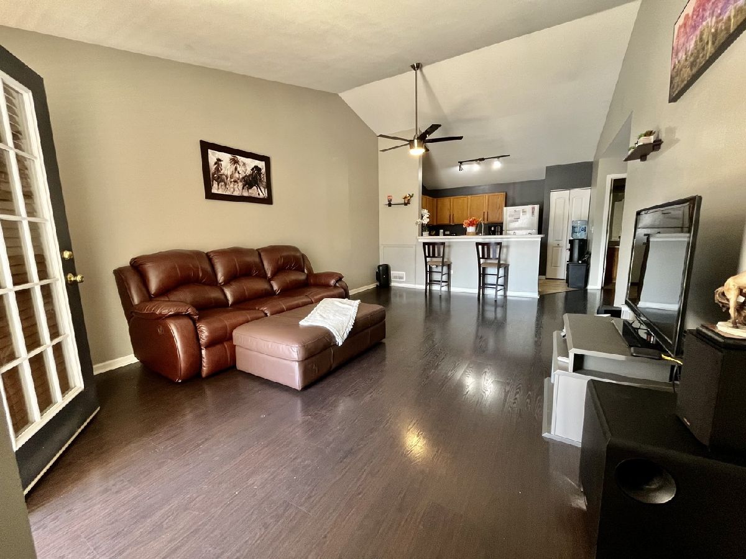
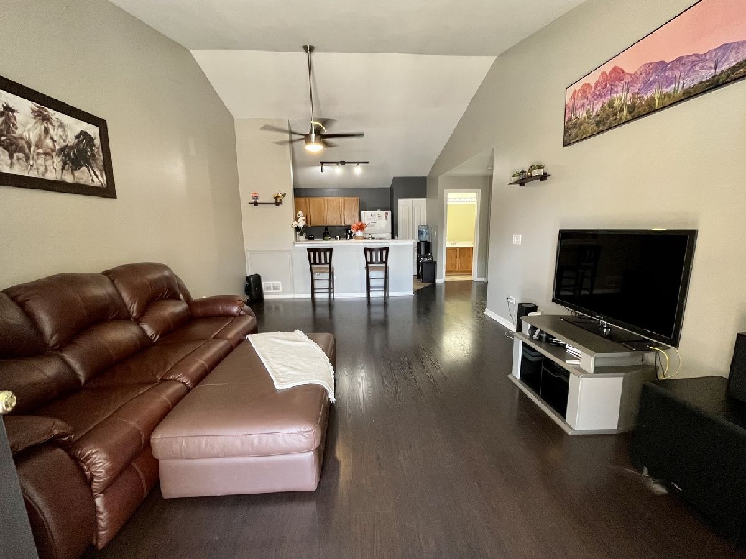
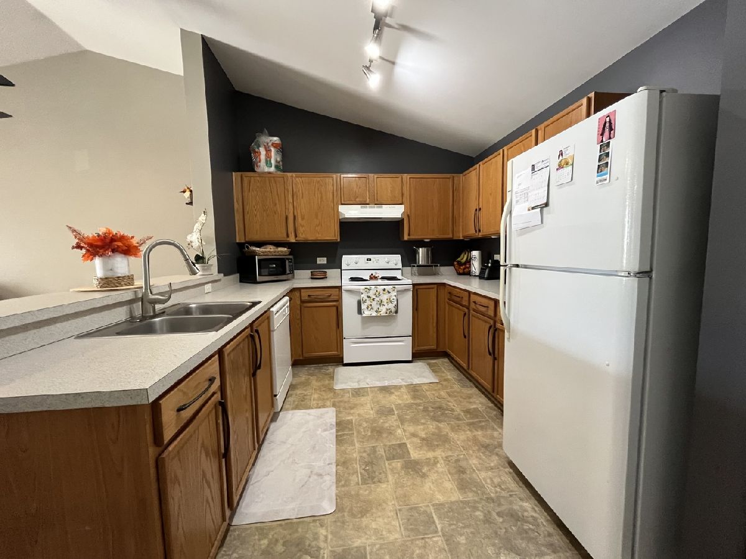
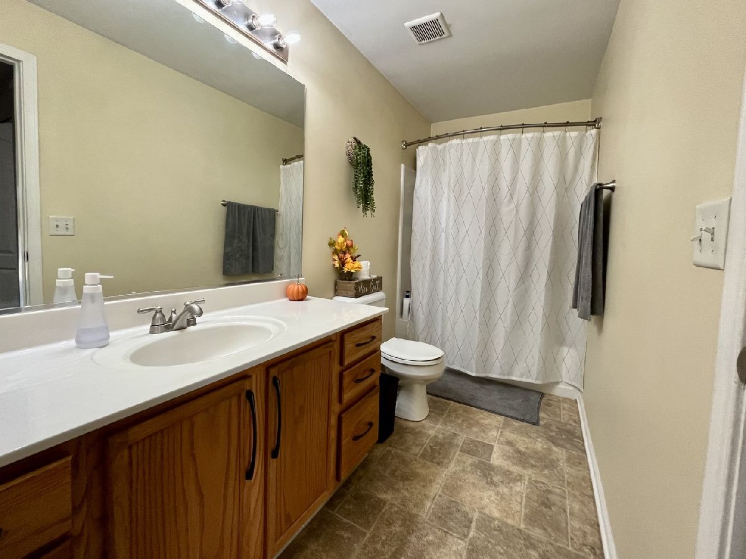
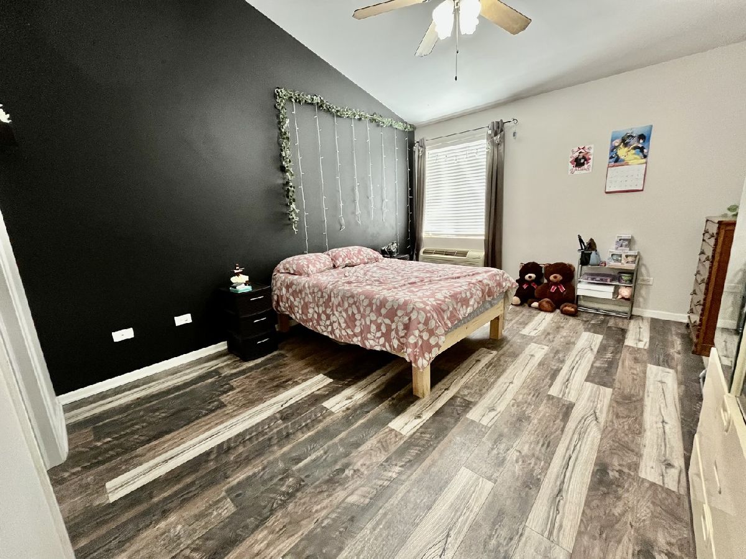
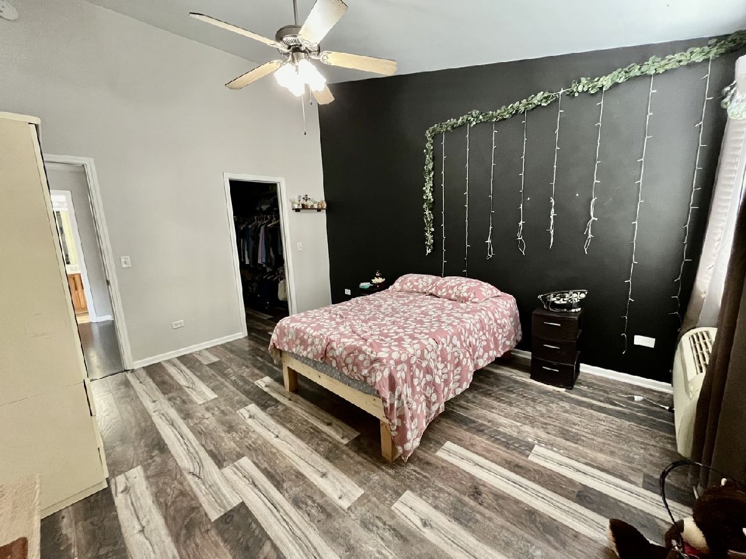
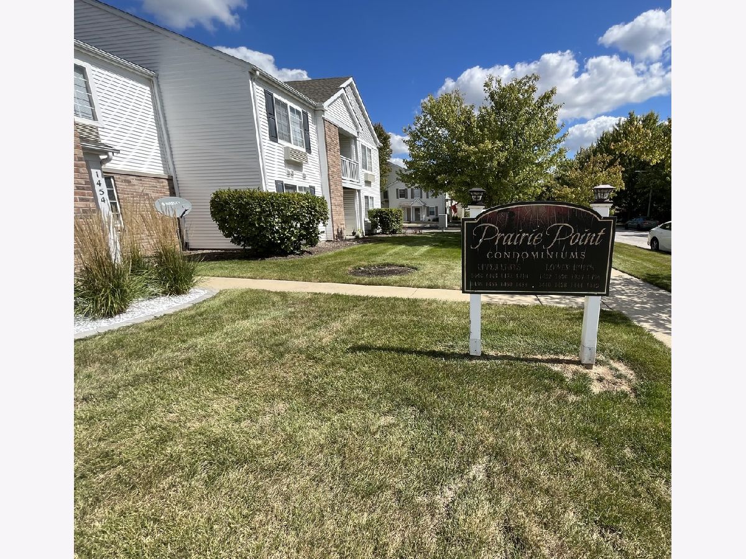
Room Specifics
Total Bedrooms: 1
Bedrooms Above Ground: 1
Bedrooms Below Ground: 0
Dimensions: —
Floor Type: —
Dimensions: —
Floor Type: —
Full Bathrooms: 1
Bathroom Amenities: —
Bathroom in Basement: —
Rooms: —
Basement Description: None
Other Specifics
| — | |
| — | |
| Asphalt | |
| — | |
| — | |
| COMMON | |
| — | |
| — | |
| — | |
| — | |
| Not in DB | |
| — | |
| — | |
| — | |
| — |
Tax History
| Year | Property Taxes |
|---|---|
| 2019 | $2,276 |
| 2021 | $2,705 |
| 2023 | $2,402 |
Contact Agent
Nearby Similar Homes
Nearby Sold Comparables
Contact Agent
Listing Provided By
Keller Williams Innovate

