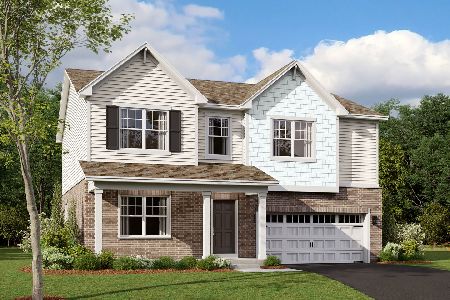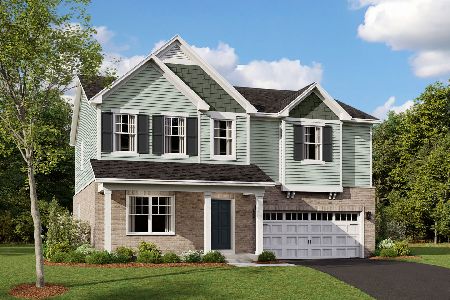1450 Pine Grove Lane, New Lenox, Illinois 60451
$405,000
|
Sold
|
|
| Status: | Closed |
| Sqft: | 1,998 |
| Cost/Sqft: | $198 |
| Beds: | 4 |
| Baths: | 5 |
| Year Built: | 1989 |
| Property Taxes: | $9,845 |
| Days On Market: | 2521 |
| Lot Size: | 2,00 |
Description
Absolutely stunning 4 bedroom, 4.5 bathroom custom ranch home W Finished basement & Side load garage! All sitting on a gorgeous 2 acre culdesac lot W beautiful mature trees! Interior of this beauty has been redone & redesigned W the finest finishes! Home features an open eat-in kitchen W custom cabinetry, granite countertops, graphite appliances & large island, Large family room W 17 ft vaulted ceilings, Large master bedroom W walk-in closet & private doors to beautiful backyard, Glamour master bathroom W double bowl sinks, custom walk-in shower & stand alone tub, Each main floor bedroom has a private updated bathroom, Newer Hardwood flooring through-out entire home, Natural light boosts from every angle W many large windows, Main floor laundry, 2 story foyer & so much more! Acreage is breathtaking W wildlife & mature trees from every angle but still minutes to shopping, dining, major highways, great schools & silver cross hospital! Come see today!
Property Specifics
| Single Family | |
| — | |
| Ranch | |
| 1989 | |
| Partial | |
| — | |
| No | |
| 2 |
| Will | |
| Coventry Heights | |
| 0 / Not Applicable | |
| None | |
| Private Well | |
| Septic-Private | |
| 10303341 | |
| 1508081050200000 |
Property History
| DATE: | EVENT: | PRICE: | SOURCE: |
|---|---|---|---|
| 18 May, 2017 | Sold | $285,000 | MRED MLS |
| 18 Jan, 2017 | Under contract | $295,000 | MRED MLS |
| — | Last price change | $280,000 | MRED MLS |
| 1 Aug, 2016 | Listed for sale | $280,000 | MRED MLS |
| 3 May, 2019 | Sold | $405,000 | MRED MLS |
| 13 Mar, 2019 | Under contract | $394,900 | MRED MLS |
| 10 Mar, 2019 | Listed for sale | $394,900 | MRED MLS |
Room Specifics
Total Bedrooms: 4
Bedrooms Above Ground: 4
Bedrooms Below Ground: 0
Dimensions: —
Floor Type: Hardwood
Dimensions: —
Floor Type: Hardwood
Dimensions: —
Floor Type: Hardwood
Full Bathrooms: 5
Bathroom Amenities: Separate Shower,Double Sink,Soaking Tub
Bathroom in Basement: 1
Rooms: Breakfast Room,Great Room,Exercise Room,Foyer
Basement Description: Finished,Crawl
Other Specifics
| 2 | |
| Concrete Perimeter | |
| Brick | |
| Balcony, Deck, Patio, Porch, Brick Paver Patio | |
| Cul-De-Sac,Irregular Lot,Wooded,Mature Trees | |
| 164X173X148X248X287X80 | |
| — | |
| Full | |
| Vaulted/Cathedral Ceilings, Bar-Wet, Hardwood Floors, First Floor Bedroom, First Floor Laundry, First Floor Full Bath | |
| Range, Microwave, Dishwasher, Refrigerator, Washer, Dryer, Stainless Steel Appliance(s), Water Softener | |
| Not in DB | |
| — | |
| — | |
| — | |
| Heatilator |
Tax History
| Year | Property Taxes |
|---|---|
| 2017 | $9,414 |
| 2019 | $9,845 |
Contact Agent
Nearby Similar Homes
Nearby Sold Comparables
Contact Agent
Listing Provided By
Morandi Properties, Inc






