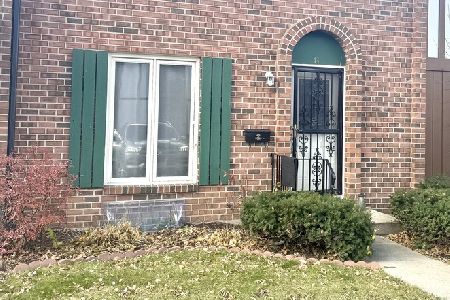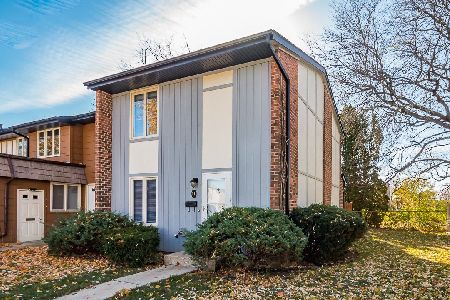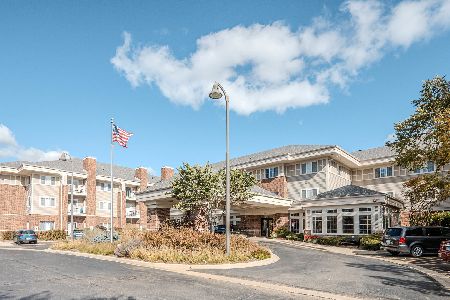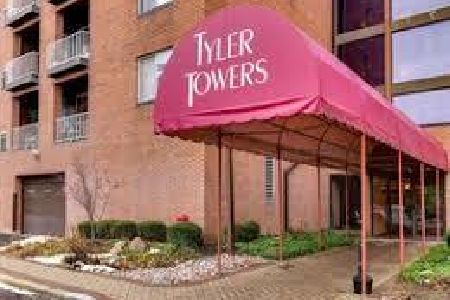1450 Plymouth Lane, Elgin, Illinois 60123
$92,000
|
Sold
|
|
| Status: | Closed |
| Sqft: | 1,200 |
| Cost/Sqft: | $83 |
| Beds: | 2 |
| Baths: | 2 |
| Year Built: | 1979 |
| Property Taxes: | $2,803 |
| Days On Market: | 5649 |
| Lot Size: | 0,00 |
Description
No need to sacrifice style or quality for this luxurious 2 bdrm, 2 bath condo w/private patio. Living room w/wall of windows making unit light & bright. Warm colors, newer carpet, additional shelving & breakfast bar in kitchen. Great for the executive, has clubhouse, tennis, tons of storage, outdoor pool. Building sits back from road lined with tree's. Seller can move quickly & is ready to move.MINT CONDITION!
Property Specifics
| Condos/Townhomes | |
| — | |
| — | |
| 1979 | |
| None | |
| — | |
| No | |
| — |
| Kane | |
| — | |
| 230 / — | |
| Water,Insurance,TV/Cable,Clubhouse,Pool,Lawn Care,Scavenger,Snow Removal | |
| Public | |
| Public Sewer | |
| 07564887 | |
| 0610378121 |
Nearby Schools
| NAME: | DISTRICT: | DISTANCE: | |
|---|---|---|---|
|
Grade School
Highland Elementary School |
46 | — | |
|
Middle School
Kimball Middle School |
46 | Not in DB | |
|
High School
Larkin High School |
46 | Not in DB | |
Property History
| DATE: | EVENT: | PRICE: | SOURCE: |
|---|---|---|---|
| 30 Jul, 2010 | Sold | $92,000 | MRED MLS |
| 3 Jul, 2010 | Under contract | $99,000 | MRED MLS |
| 25 Jun, 2010 | Listed for sale | $99,000 | MRED MLS |
Room Specifics
Total Bedrooms: 2
Bedrooms Above Ground: 2
Bedrooms Below Ground: 0
Dimensions: —
Floor Type: Carpet
Full Bathrooms: 2
Bathroom Amenities: —
Bathroom in Basement: 0
Rooms: Gallery
Basement Description: —
Other Specifics
| 1 | |
| Concrete Perimeter | |
| — | |
| Balcony, Patio, Storms/Screens, Outdoor Grill, End Unit | |
| Landscaped,Water View,Wooded,Rear of Lot | |
| CONDO | |
| — | |
| Full | |
| First Floor Bedroom, Storage | |
| Range, Microwave, Dishwasher, Refrigerator | |
| Not in DB | |
| — | |
| — | |
| Bike Room/Bike Trails, Coin Laundry, Elevator(s), Storage, On Site Manager/Engineer, Pool, Security Door Lock(s) | |
| — |
Tax History
| Year | Property Taxes |
|---|---|
| 2010 | $2,803 |
Contact Agent
Nearby Similar Homes
Nearby Sold Comparables
Contact Agent
Listing Provided By
Keller Williams Fox Valley Rea










