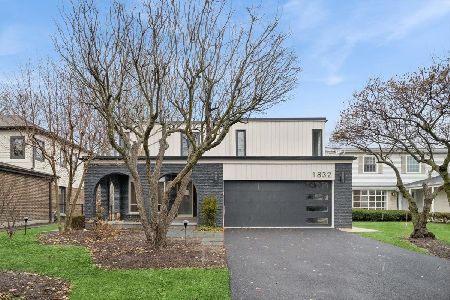1450 Ridge Road, Highland Park, Illinois 60035
$915,000
|
Sold
|
|
| Status: | Closed |
| Sqft: | 7,052 |
| Cost/Sqft: | $142 |
| Beds: | 4 |
| Baths: | 7 |
| Year Built: | 2008 |
| Property Taxes: | $34,028 |
| Days On Market: | 1792 |
| Lot Size: | 1,00 |
Description
Get Ready to be amazed! Completely remodeled home on an acre of land! 4 spacious bedrooms, 4 full/3 half bathrooms, huge kitchen with island and doors opening up to a patio. Bonus room upstairs could easily be converted into a 5th bedroom. There's ample closet space throughout including a massive walk-in closet in master bedroom! Over 9000 square feet of living space (including the basement). Located in a quiet cul-de-sac, great for privacy. This house has high ceilings and tons of natural light throughout. Fully finished basement features a pool, sauna, and several large spaces for entertainment plus one full and one half bathroom. Easy access to I94, grocery stores, forest and nature preserves, and the beach. Located in the prestigious Deerfield school district.
Property Specifics
| Single Family | |
| — | |
| — | |
| 2008 | |
| Full,English | |
| SPANISH | |
| No | |
| 1 |
| Lake | |
| — | |
| — / Not Applicable | |
| None | |
| Public | |
| Public Sewer | |
| 11006413 | |
| 16282060090000 |
Nearby Schools
| NAME: | DISTRICT: | DISTANCE: | |
|---|---|---|---|
|
High School
Deerfield High School |
113 | Not in DB | |
Property History
| DATE: | EVENT: | PRICE: | SOURCE: |
|---|---|---|---|
| 13 May, 2021 | Sold | $915,000 | MRED MLS |
| 9 Mar, 2021 | Under contract | $999,000 | MRED MLS |
| 1 Mar, 2021 | Listed for sale | $999,000 | MRED MLS |
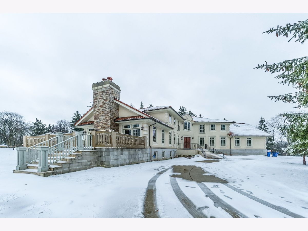
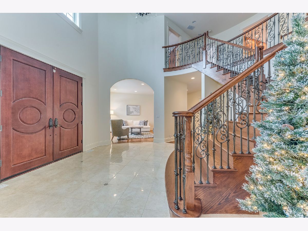
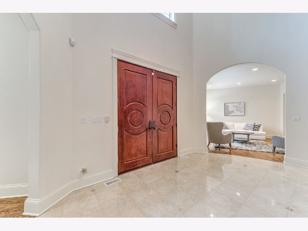
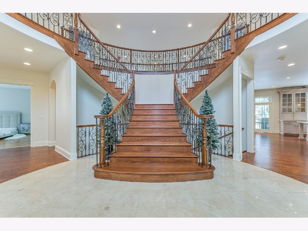
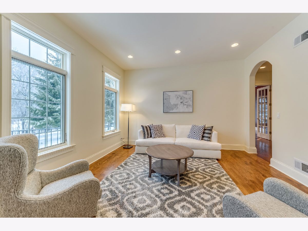
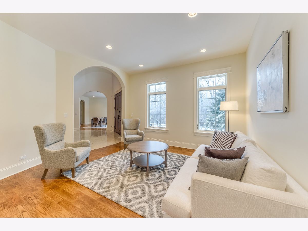
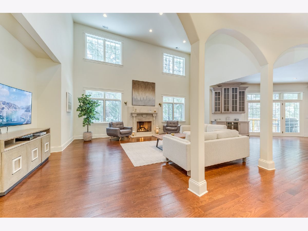
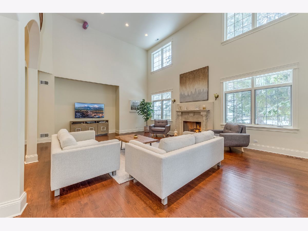
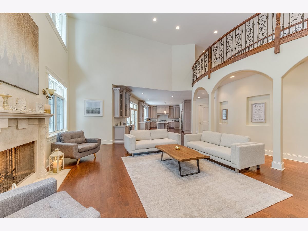
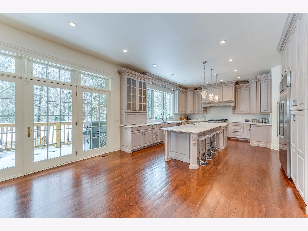
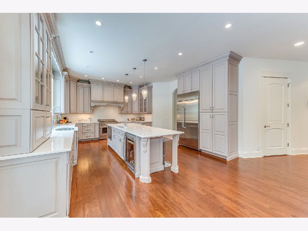
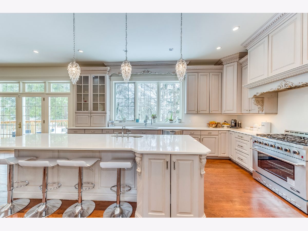
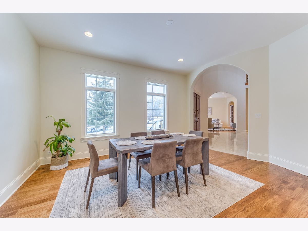
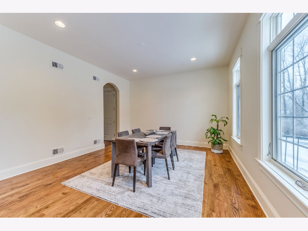
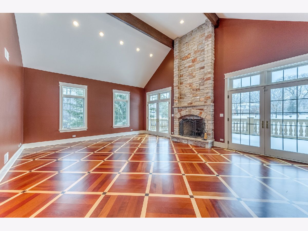
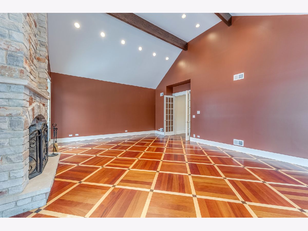
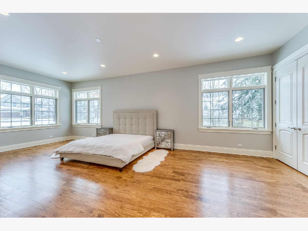
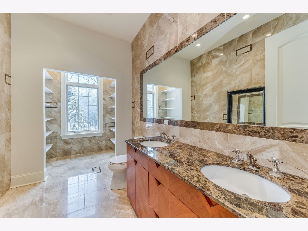
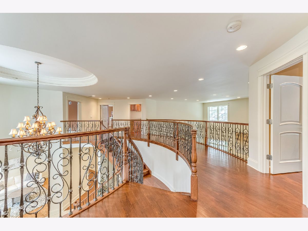
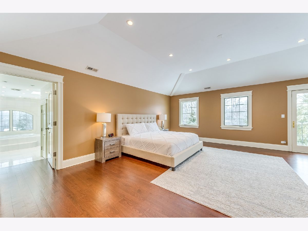
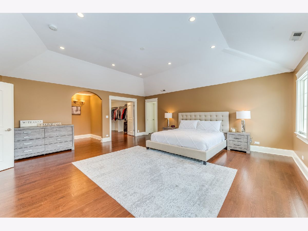
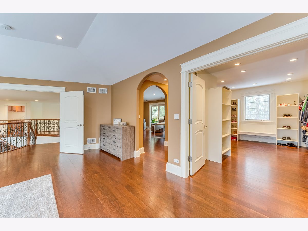
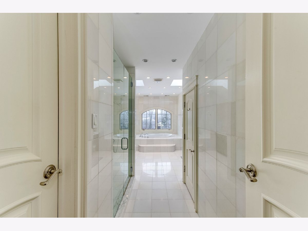
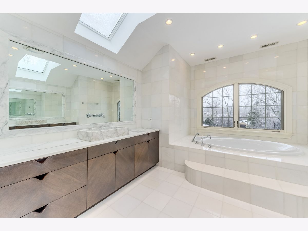
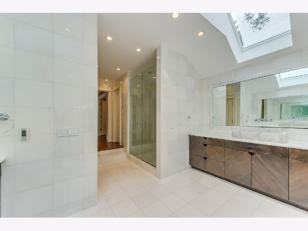
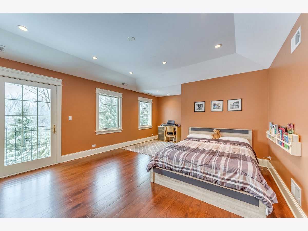
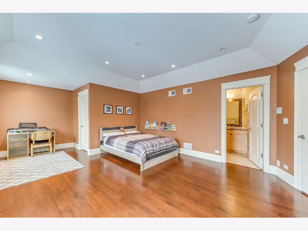
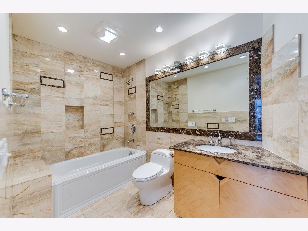
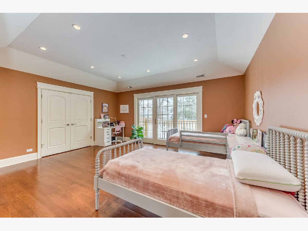
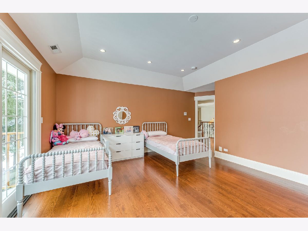
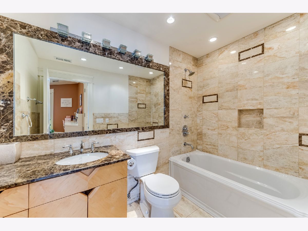
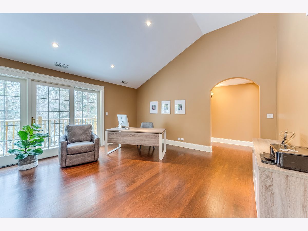
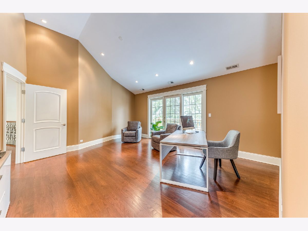
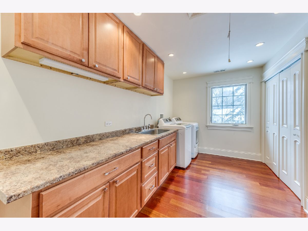
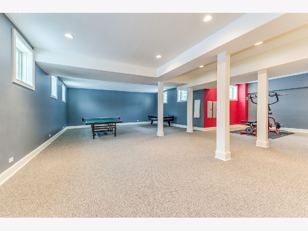
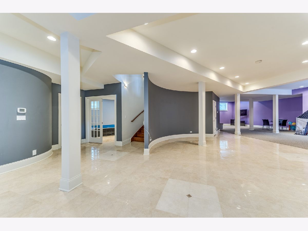
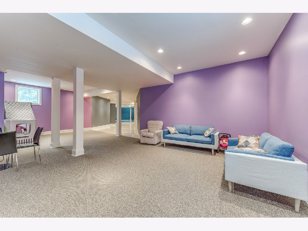
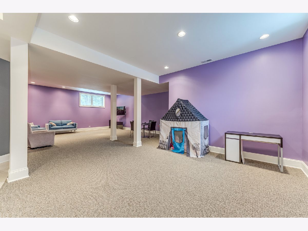
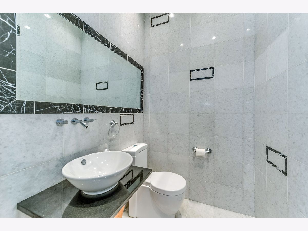
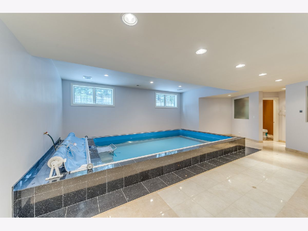
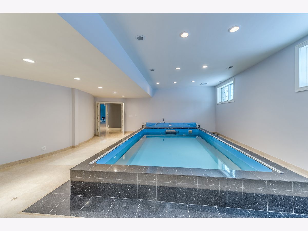
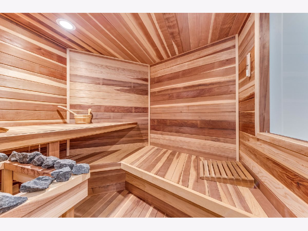
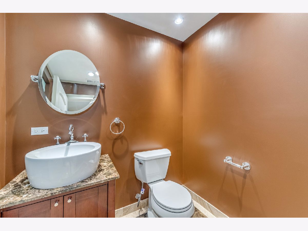
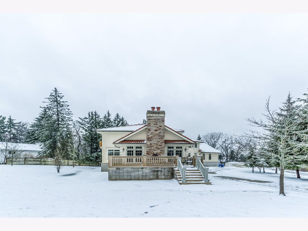
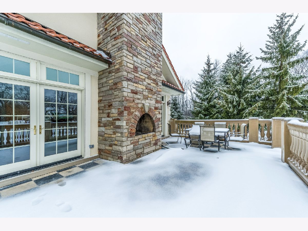
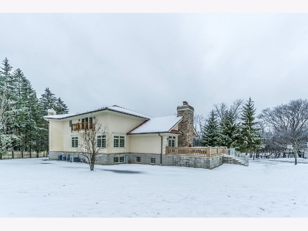
Room Specifics
Total Bedrooms: 4
Bedrooms Above Ground: 4
Bedrooms Below Ground: 0
Dimensions: —
Floor Type: —
Dimensions: —
Floor Type: —
Dimensions: —
Floor Type: —
Full Bathrooms: 7
Bathroom Amenities: Whirlpool,Separate Shower,Double Sink,Bidet,Soaking Tub
Bathroom in Basement: 1
Rooms: Bonus Room,Deck,Eating Area,Foyer,Recreation Room,Study,Theatre Room,Utility Room-Lower Level,Walk In Closet,Other Room
Basement Description: Finished
Other Specifics
| 3 | |
| — | |
| Concrete | |
| Balcony, Deck, Patio | |
| — | |
| 88X356X170X375 | |
| — | |
| Full | |
| Vaulted/Cathedral Ceilings, Skylight(s), Sauna/Steam Room, Hardwood Floors, First Floor Bedroom, Pool Indoors | |
| — | |
| Not in DB | |
| Park, Pool, Curbs, Sidewalks, Street Lights, Street Paved | |
| — | |
| — | |
| Wood Burning |
Tax History
| Year | Property Taxes |
|---|---|
| 2021 | $34,028 |
Contact Agent
Nearby Similar Homes
Nearby Sold Comparables
Contact Agent
Listing Provided By
All Time Realty, Inc.






