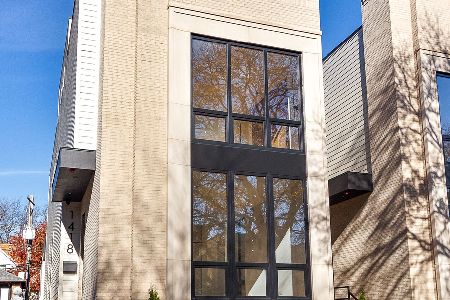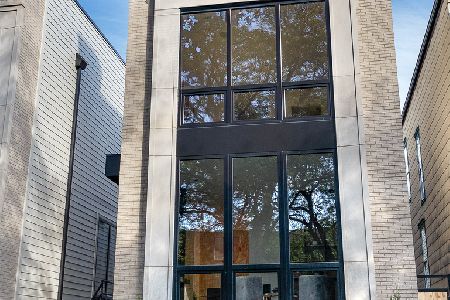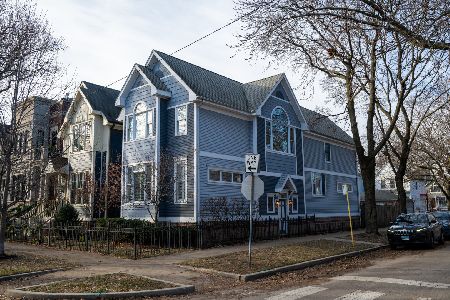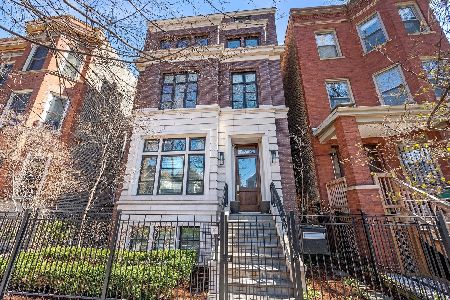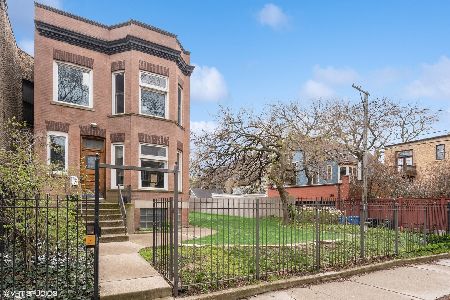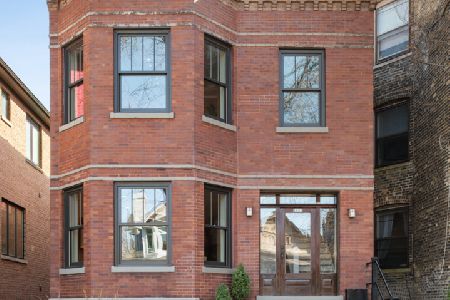1450 Warner Avenue, Lake View, Chicago, Illinois 60613
$1,750,000
|
Sold
|
|
| Status: | Closed |
| Sqft: | 5,780 |
| Cost/Sqft: | $311 |
| Beds: | 5 |
| Baths: | 5 |
| Year Built: | 1896 |
| Property Taxes: | $32,056 |
| Days On Market: | 1798 |
| Lot Size: | 0,14 |
Description
Graceland West Neighborhood! Magnificent family home on a Double Lot. After 20 years, Sellers moving. Enjoy the view of Warner Park & Gardens from the front porch. Beautiful, contemporary rehab with vintage details and natural light throughout. 10' ceilings on main floor, Newly painted inside and out, White carrara marble, in kitchen, and large Great room with wood-burning fireplace, living room, library and dining room complete the main floor. Four large bedrooms on second floor, plus laundry and office. Lower level includes a spacious second living space with Rec room, 6th bedroom, bath, laundry and exercise room. 3rd floor penthouse level + walk out deck. Enjoy time outdoors, beautiful landscaping, patio AND turfed side yard. This home has it ALL in a perfect Lakeview location! Wrigley, Southport Corridor, El, Metra, Shops and restaurants!
Property Specifics
| Single Family | |
| — | |
| Victorian | |
| 1896 | |
| Full | |
| — | |
| No | |
| 0.14 |
| Cook | |
| Graceland West | |
| 0 / Not Applicable | |
| None | |
| Public | |
| Public Sewer | |
| 11000549 | |
| 14173090280000 |
Nearby Schools
| NAME: | DISTRICT: | DISTANCE: | |
|---|---|---|---|
|
Grade School
Ravenswood Elementary School |
299 | — | |
|
Middle School
Ravenswood Elementary School |
299 | Not in DB | |
|
High School
Lake View High School |
299 | Not in DB | |
Property History
| DATE: | EVENT: | PRICE: | SOURCE: |
|---|---|---|---|
| 14 Apr, 2021 | Sold | $1,750,000 | MRED MLS |
| 20 Feb, 2021 | Under contract | $1,800,000 | MRED MLS |
| 17 Feb, 2021 | Listed for sale | $0 | MRED MLS |
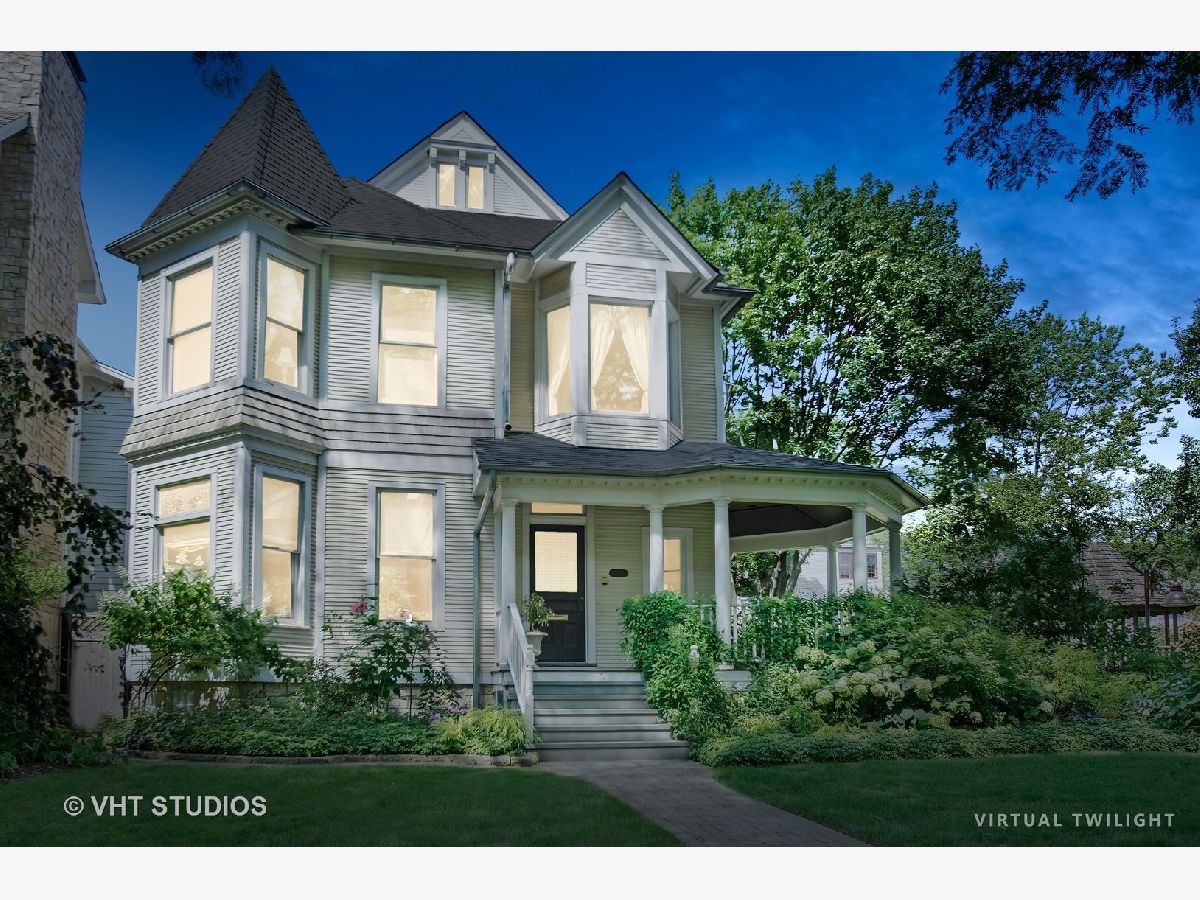
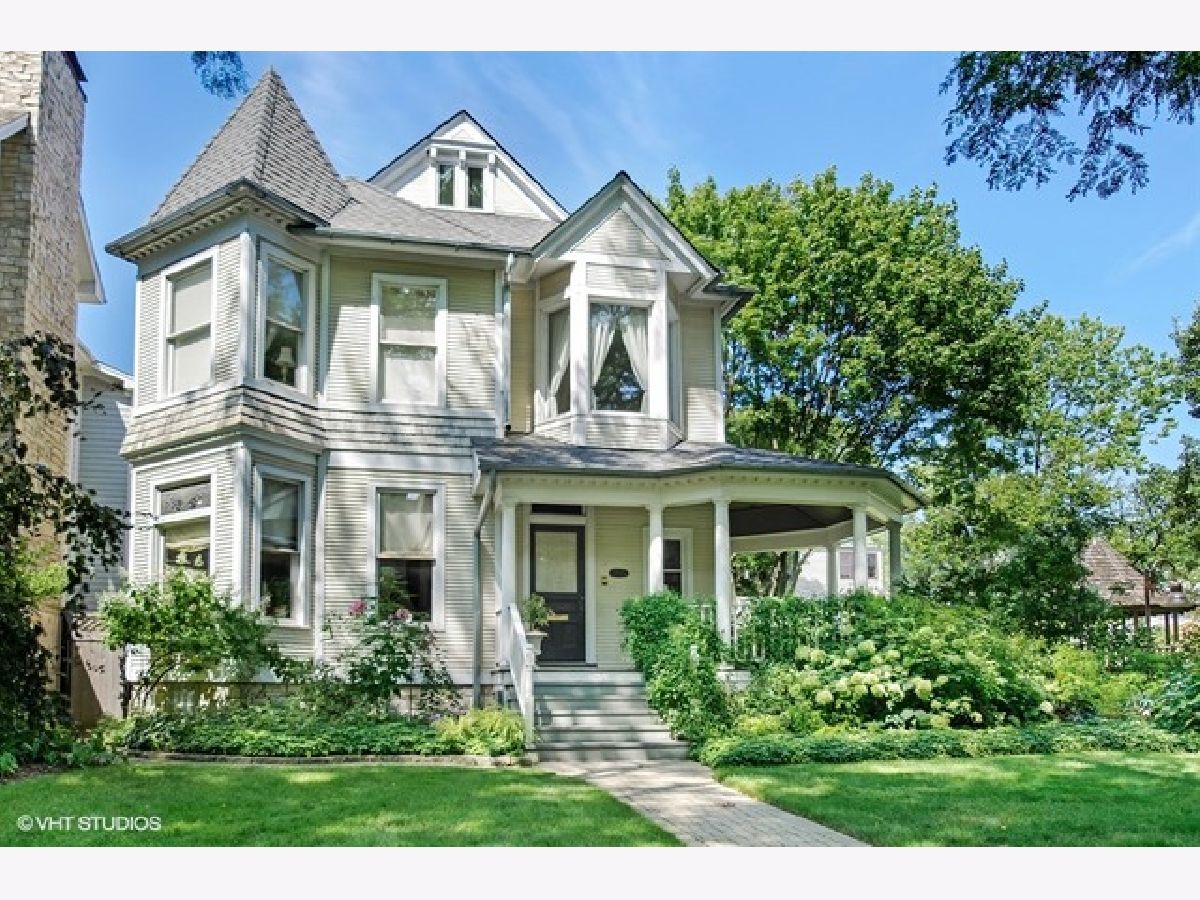
Room Specifics
Total Bedrooms: 6
Bedrooms Above Ground: 5
Bedrooms Below Ground: 1
Dimensions: —
Floor Type: —
Dimensions: —
Floor Type: Carpet
Dimensions: —
Floor Type: Carpet
Dimensions: —
Floor Type: —
Dimensions: —
Floor Type: —
Full Bathrooms: 5
Bathroom Amenities: Separate Shower,Double Sink,Soaking Tub
Bathroom in Basement: 1
Rooms: Bedroom 5,Bedroom 6,Office,Library,Recreation Room,Exercise Room,Sun Room
Basement Description: Finished
Other Specifics
| 2 | |
| Concrete Perimeter | |
| — | |
| Patio, Porch, Brick Paver Patio | |
| — | |
| 50 X 125 | |
| — | |
| Full | |
| Skylight(s), Hardwood Floors, In-Law Arrangement, Second Floor Laundry | |
| Range, Microwave, Dishwasher, High End Refrigerator, Washer, Dryer, Disposal, Stainless Steel Appliance(s), Range Hood | |
| Not in DB | |
| Park, Curbs, Sidewalks, Street Lights, Street Paved | |
| — | |
| — | |
| Wood Burning |
Tax History
| Year | Property Taxes |
|---|---|
| 2021 | $32,056 |
Contact Agent
Nearby Similar Homes
Nearby Sold Comparables
Contact Agent
Listing Provided By
@properties

