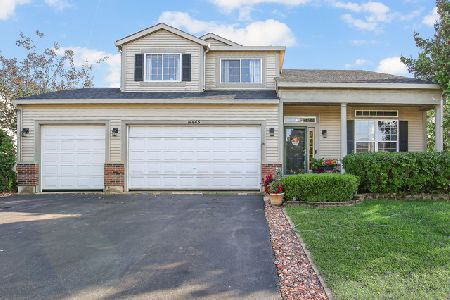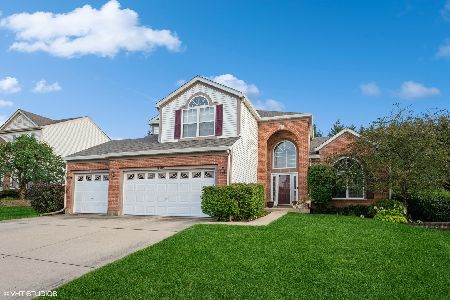14504 Etchingham Drive, Lockport, Illinois 60441
$285,000
|
Sold
|
|
| Status: | Closed |
| Sqft: | 0 |
| Cost/Sqft: | — |
| Beds: | 4 |
| Baths: | 3 |
| Year Built: | 2002 |
| Property Taxes: | $6,843 |
| Days On Market: | 6592 |
| Lot Size: | 0,00 |
Description
Relocation forces this sale on a beautiful 4 bedroom, 2 1/2 bath, 3 car garage, 2-story home in popular Victoria Crossings. Full walk-out basement, patio, fenced yard outside and move-in condition inside. Newer carpet & freshly painted,gas fireplace,security system,water softener,oak railings,hardwood floors in halls & kitchen,double sinks,luxury master bath w/whirlpool. Bright, clean & ready to become your NEW HOME!
Property Specifics
| Single Family | |
| — | |
| Traditional | |
| 2002 | |
| Full,Walkout | |
| COVENTRY | |
| No | |
| — |
| Will | |
| Victoria Crossings | |
| 0 / Not Applicable | |
| None | |
| Public | |
| Public Sewer | |
| 06761798 | |
| 1605214070100000 |
Property History
| DATE: | EVENT: | PRICE: | SOURCE: |
|---|---|---|---|
| 2 Jun, 2008 | Sold | $285,000 | MRED MLS |
| 1 May, 2008 | Under contract | $299,900 | MRED MLS |
| — | Last price change | $304,900 | MRED MLS |
| 3 Jan, 2008 | Listed for sale | $329,900 | MRED MLS |
Room Specifics
Total Bedrooms: 4
Bedrooms Above Ground: 4
Bedrooms Below Ground: 0
Dimensions: —
Floor Type: Carpet
Dimensions: —
Floor Type: Carpet
Dimensions: —
Floor Type: Carpet
Full Bathrooms: 3
Bathroom Amenities: Whirlpool,Separate Shower
Bathroom in Basement: 0
Rooms: Gallery,Utility Room-1st Floor
Basement Description: Unfinished
Other Specifics
| 3 | |
| Concrete Perimeter | |
| Asphalt | |
| Deck, Patio | |
| Fenced Yard | |
| 75 X 125 | |
| Unfinished | |
| Full | |
| Vaulted/Cathedral Ceilings | |
| Range, Microwave, Dishwasher, Refrigerator | |
| Not in DB | |
| Sidewalks, Street Lights, Street Paved | |
| — | |
| — | |
| Attached Fireplace Doors/Screen, Gas Log, Gas Starter |
Tax History
| Year | Property Taxes |
|---|---|
| 2008 | $6,843 |
Contact Agent
Nearby Sold Comparables
Contact Agent
Listing Provided By
Coldwell Banker The Real Estate Group







