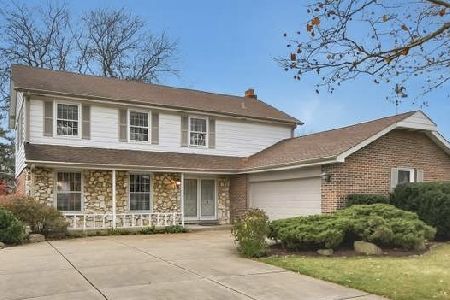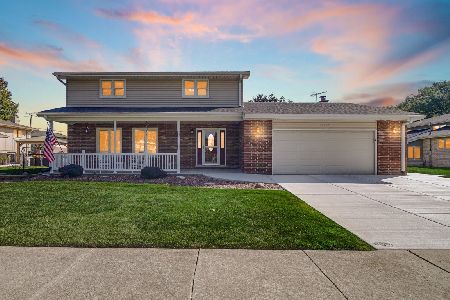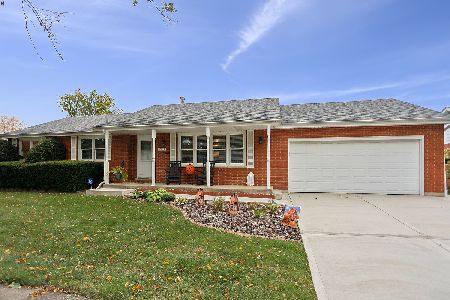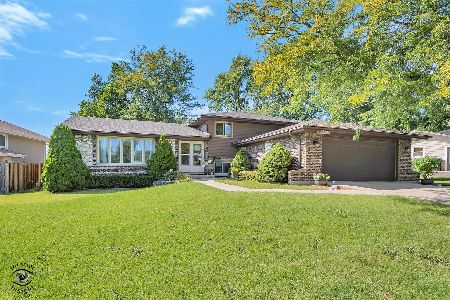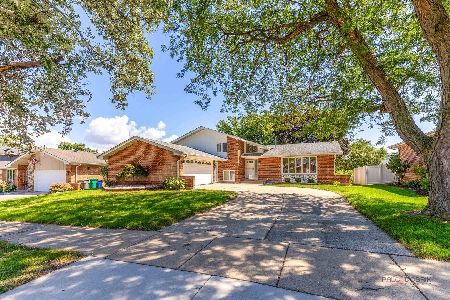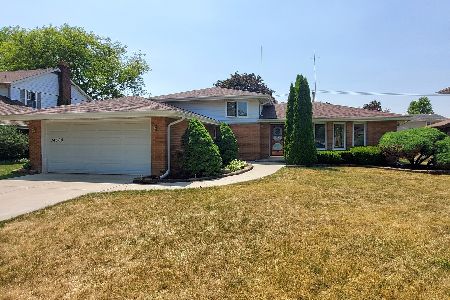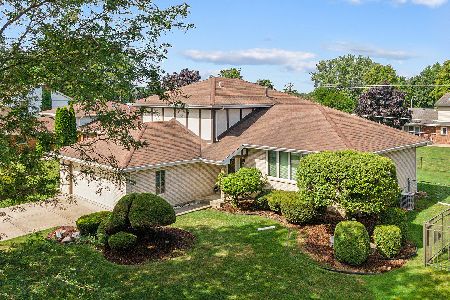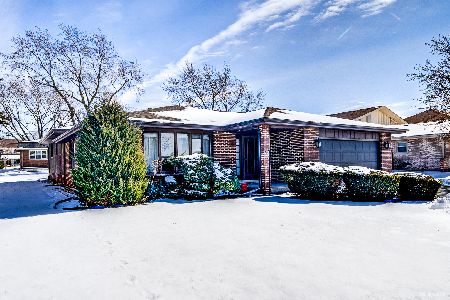14508 Maycliff Drive, Orland Park, Illinois 60462
$399,900
|
Sold
|
|
| Status: | Closed |
| Sqft: | 2,220 |
| Cost/Sqft: | $180 |
| Beds: | 4 |
| Baths: | 3 |
| Year Built: | 1974 |
| Property Taxes: | $8,267 |
| Days On Market: | 375 |
| Lot Size: | 0,20 |
Description
After nearly 50 years (!) original owners are parting ways with this spacious two story home in the heart of Orland Park. 4 generous sized bedrooms, 2.5 bathrooms and full finished basement spread out over 2700+ sq ft. Main level is home to formal living and dining rooms, eat-in kitchen with stainless steel appliances and granite counters, family room with fireplace and access to your 3 seasons room as well as your deck. Note the covered front porch, grand double door entry, laundry, powder room and hardwood floors through the main level. Upstairs is home to a primary suite with ensuite bath and large walk-in closet, 3 additional bedrooms and full hallway bath. Multiple linen closets and pull down attic for storage. Full basement has been recently refinished with vinyl flooring and fresh trim. There is a second fireplace in the basement along with a large unfinished storage area. Conveniently attached oversized 2.5 car garage with new garage door lift and built in shelving. This home is located steps from Schussler park, Silver Lake Country Club, Orland Square Mall and all the shopping, dining and entertainment that Orland Park and LaGrange Rd have to offer. Sought after school districts elementary 135 and high school 230, Carl Sandburg. Schedule your showing today and start 2025 in your new home!
Property Specifics
| Single Family | |
| — | |
| — | |
| 1974 | |
| — | |
| — | |
| No | |
| 0.2 |
| Cook | |
| — | |
| — / Not Applicable | |
| — | |
| — | |
| — | |
| 12198830 | |
| 27111100100000 |
Nearby Schools
| NAME: | DISTRICT: | DISTANCE: | |
|---|---|---|---|
|
Grade School
Prairie Elementary School |
135 | — | |
|
Middle School
Jerling Junior High School |
135 | Not in DB | |
|
High School
Carl Sandburg High School |
230 | Not in DB | |
Property History
| DATE: | EVENT: | PRICE: | SOURCE: |
|---|---|---|---|
| 20 Dec, 2024 | Sold | $399,900 | MRED MLS |
| 1 Dec, 2024 | Under contract | $399,900 | MRED MLS |
| 21 Oct, 2024 | Listed for sale | $399,900 | MRED MLS |
| 18 Oct, 2025 | Under contract | $418,000 | MRED MLS |
| — | Last price change | $428,900 | MRED MLS |
| 7 Aug, 2025 | Listed for sale | $449,900 | MRED MLS |
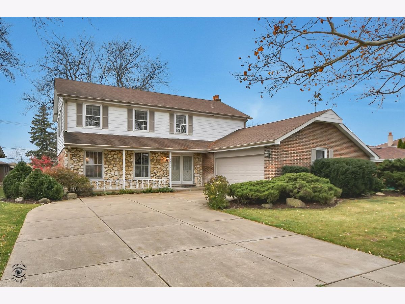
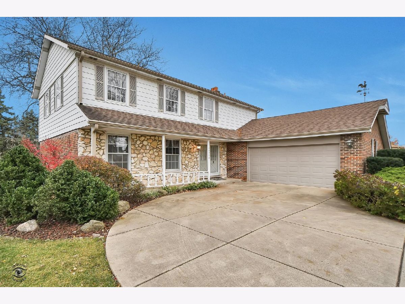
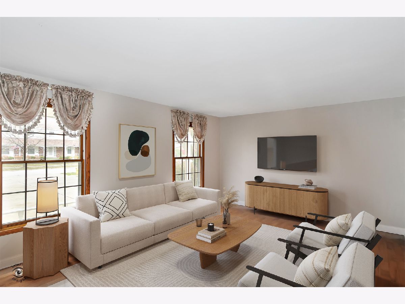
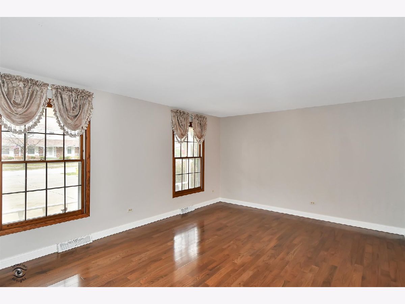
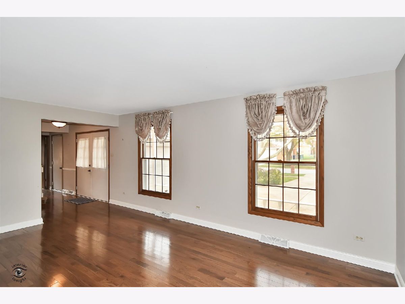
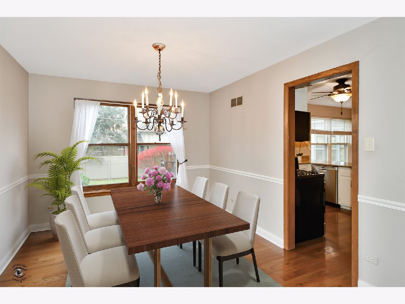

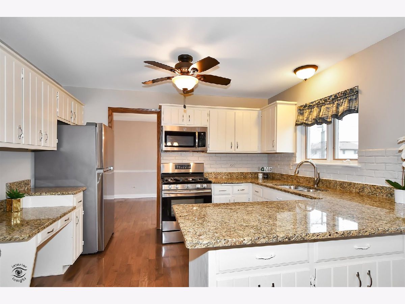
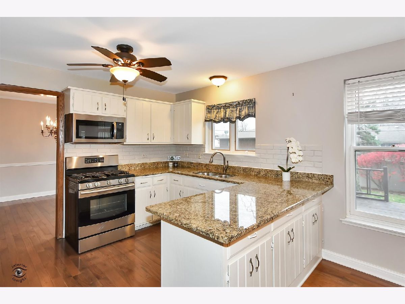
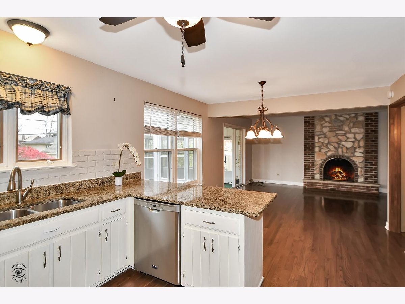
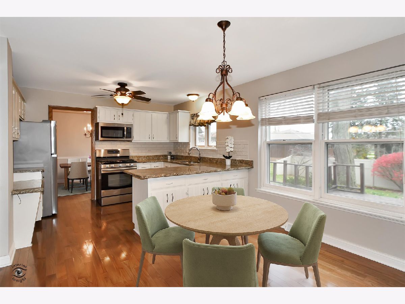

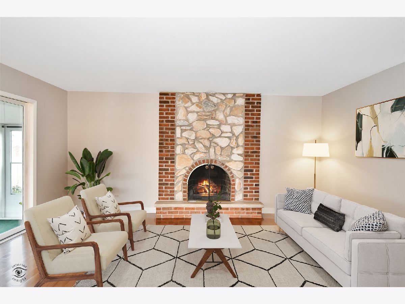

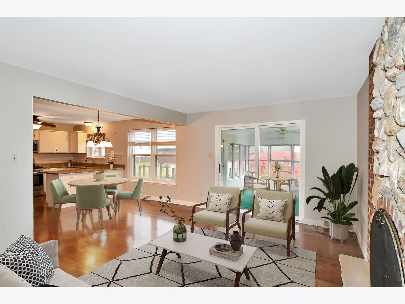

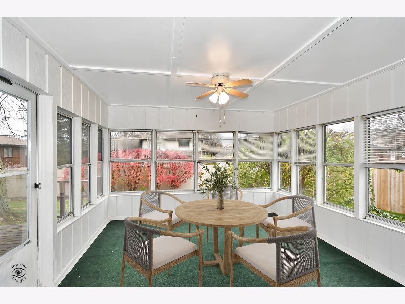

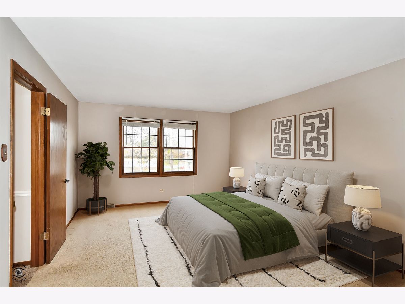

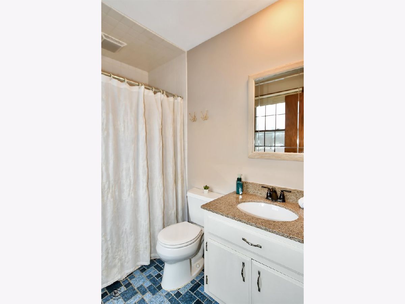
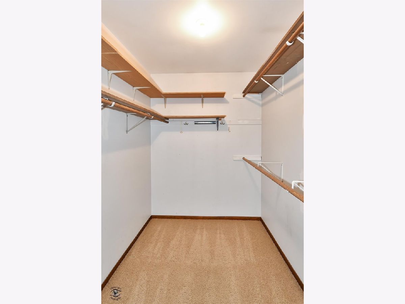
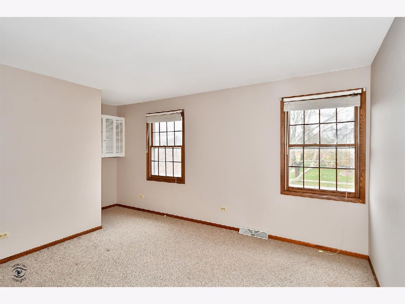
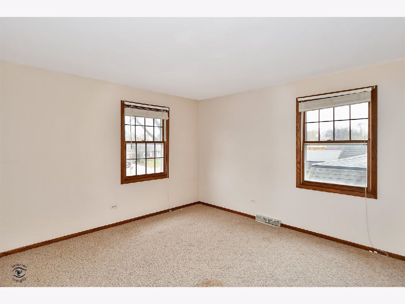
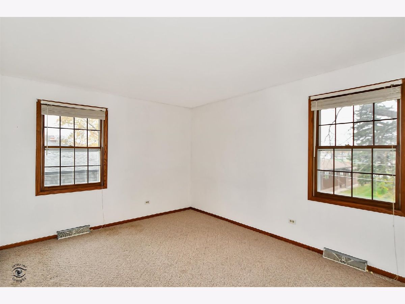
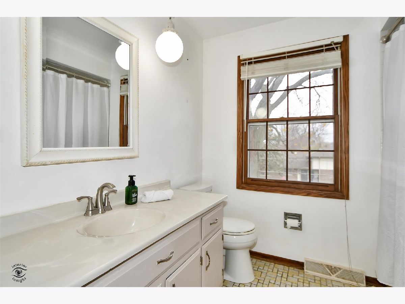
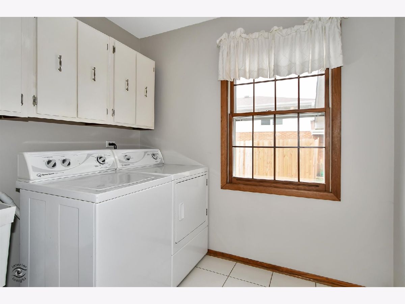
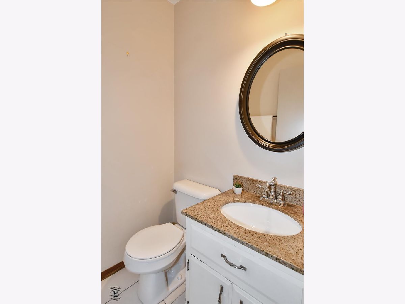
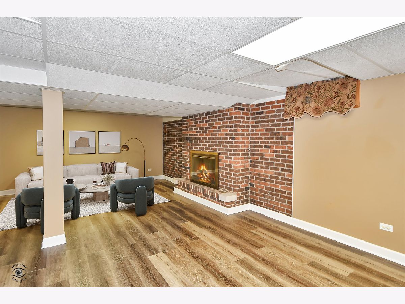

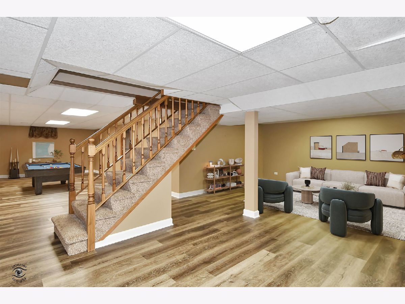

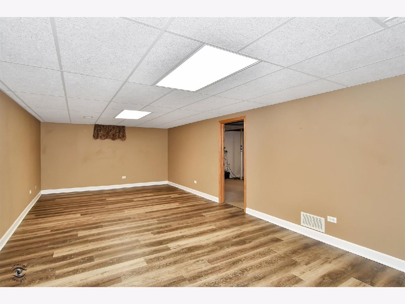
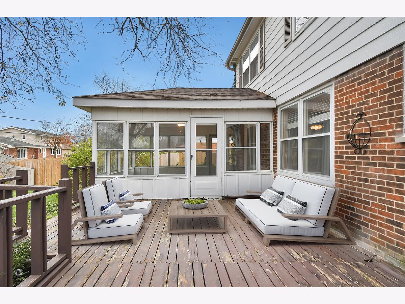

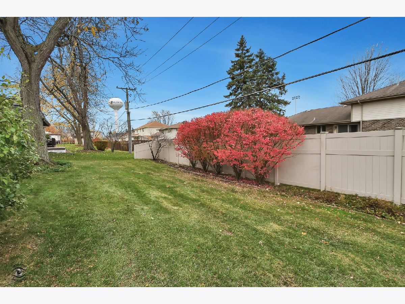
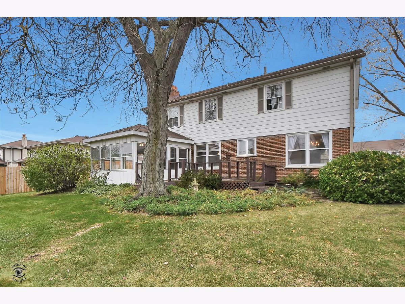
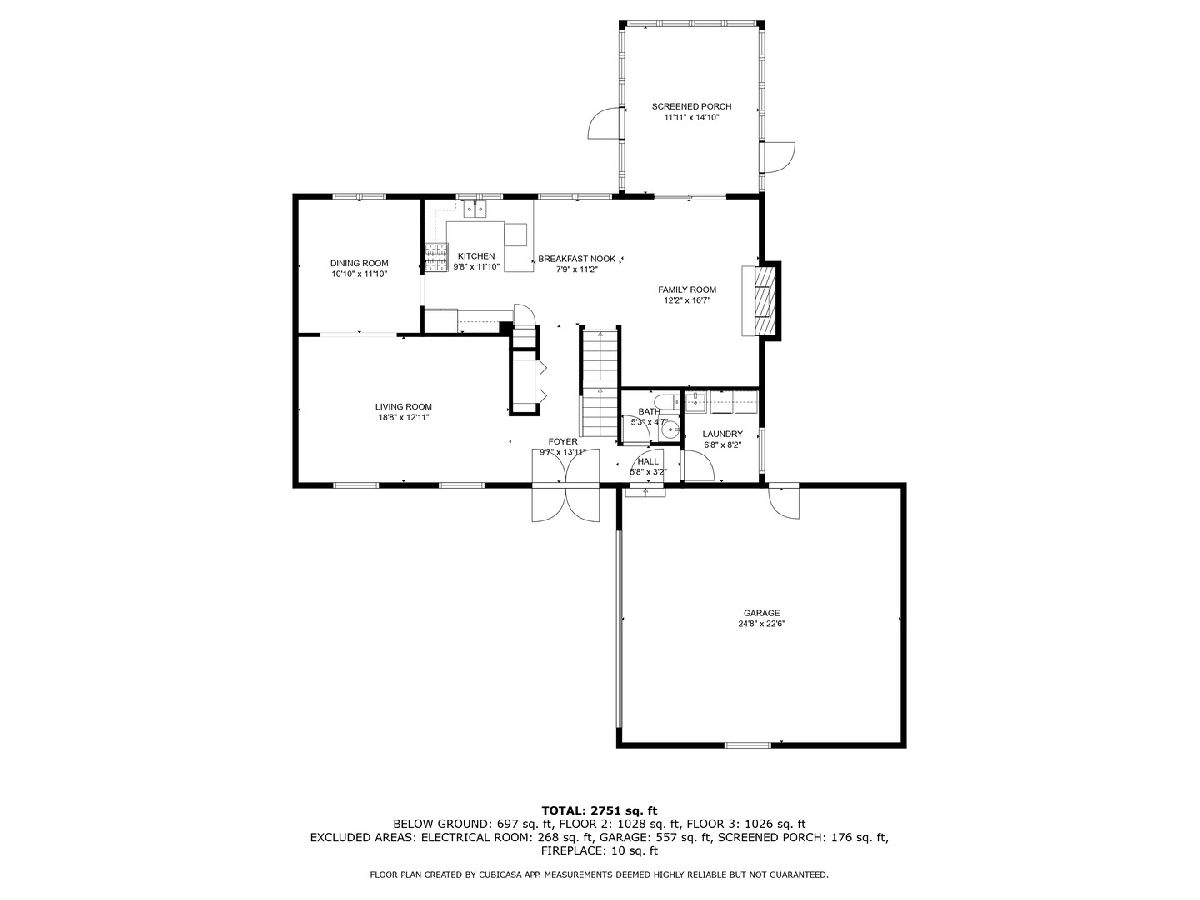
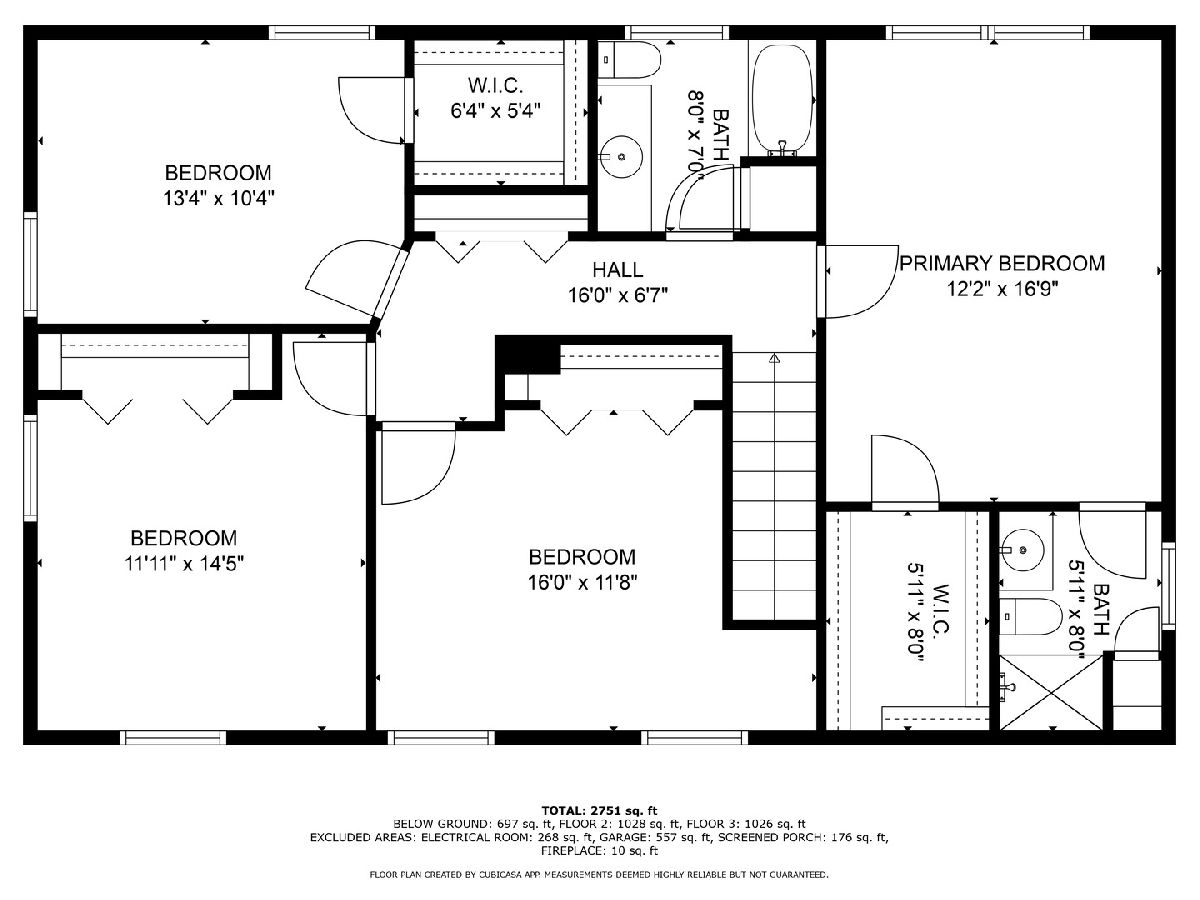
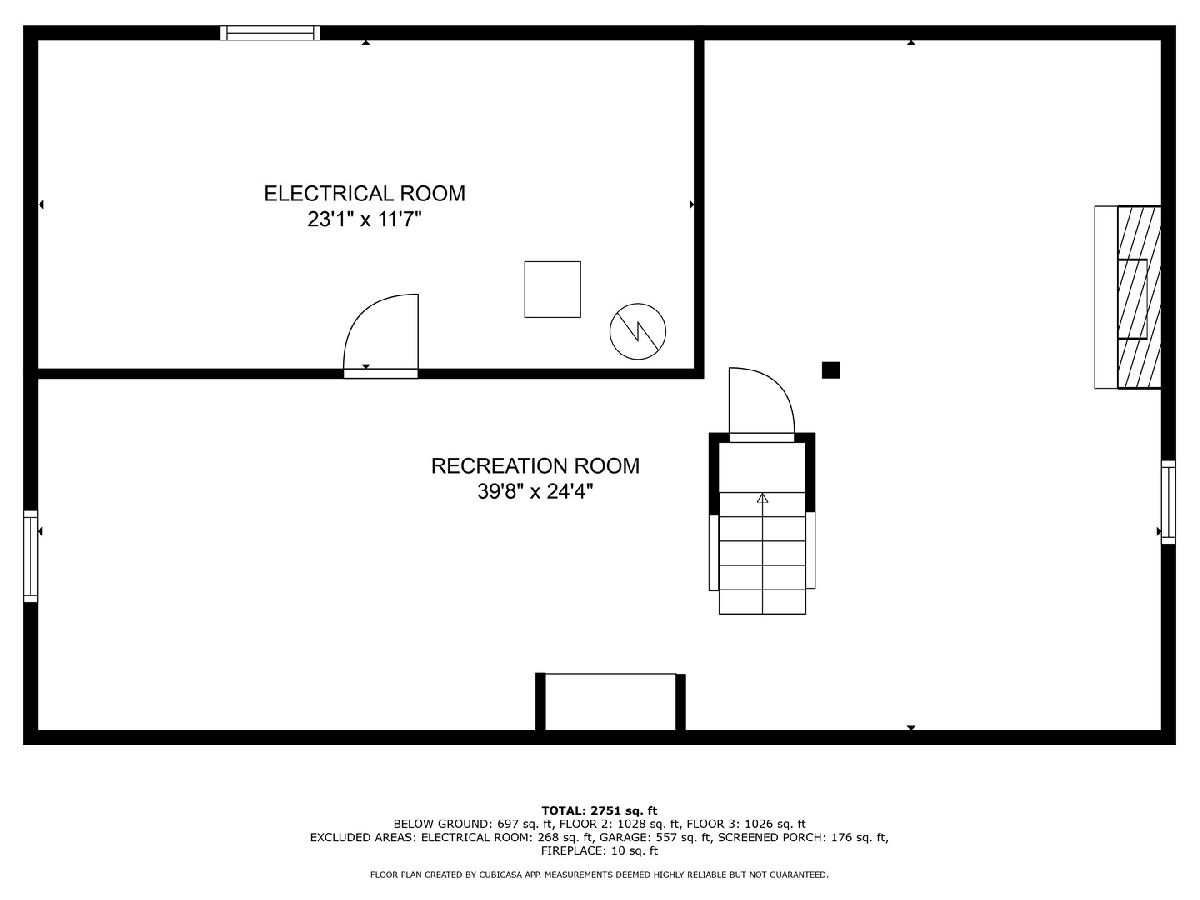
Room Specifics
Total Bedrooms: 4
Bedrooms Above Ground: 4
Bedrooms Below Ground: 0
Dimensions: —
Floor Type: —
Dimensions: —
Floor Type: —
Dimensions: —
Floor Type: —
Full Bathrooms: 3
Bathroom Amenities: —
Bathroom in Basement: 0
Rooms: —
Basement Description: Finished,Rec/Family Area,Storage Space
Other Specifics
| 2.5 | |
| — | |
| Concrete | |
| — | |
| — | |
| 0.201 | |
| Interior Stair | |
| — | |
| — | |
| — | |
| Not in DB | |
| — | |
| — | |
| — | |
| — |
Tax History
| Year | Property Taxes |
|---|---|
| 2024 | $8,267 |
| 2025 | $8,267 |
Contact Agent
Nearby Similar Homes
Nearby Sold Comparables
Contact Agent
Listing Provided By
Keller Williams Preferred Rlty

