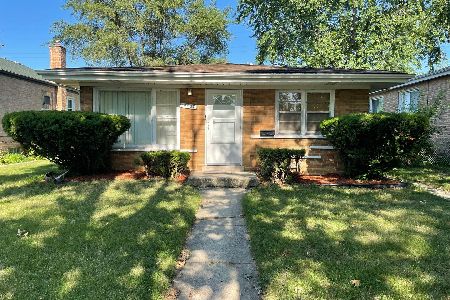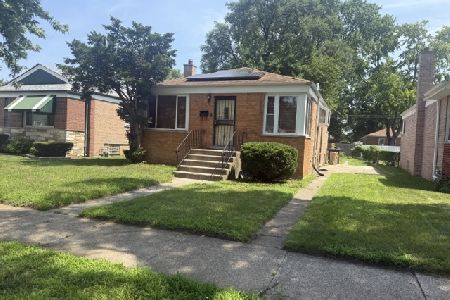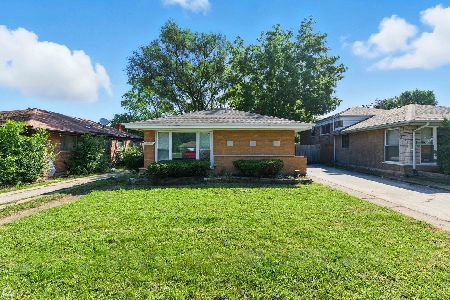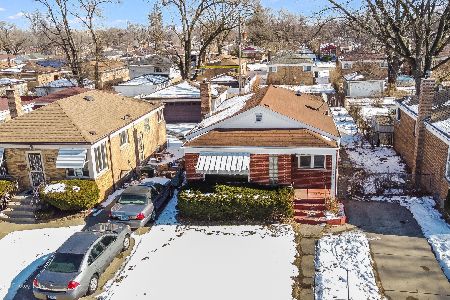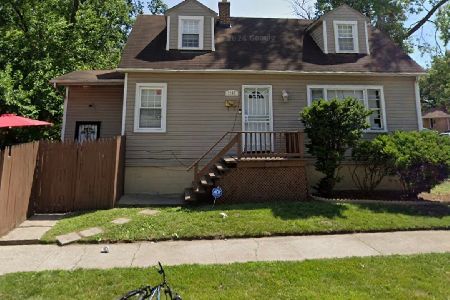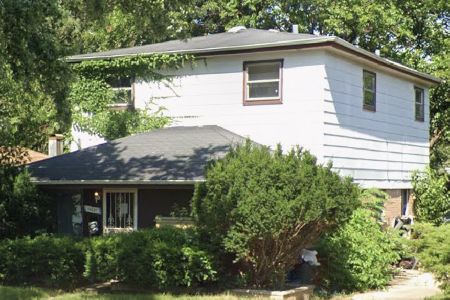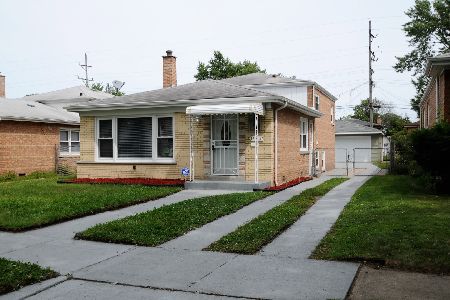14509 Avalon Avenue, Dolton, Illinois 60419
$152,000
|
Sold
|
|
| Status: | Closed |
| Sqft: | 1,086 |
| Cost/Sqft: | $138 |
| Beds: | 3 |
| Baths: | 2 |
| Year Built: | 1961 |
| Property Taxes: | $3,382 |
| Days On Market: | 2666 |
| Lot Size: | 0,11 |
Description
New to the market this updated Ranch boasts 4 bedrooms and 2 full baths. Gleaming hardwood flooring in LR with white chair rail, two tone warm neutral color scheme & recessed lighting. Eat In Kitchen boasts new shaker cabinetry, modern back splash, granite counter tops Double SS sink & 4 SS appliances w/ plenty of space for table and chairs against the grey brick accent wall. Bathrooms have a contemporary design modern fixtures and amazing tile work. Finished carpeted basement perfect for entertaining highlighting a fantastic sized family room area, additional bedroom, full bath & laundry room PLUS washer & dryer. Exterior includes a 2 car garage & side drive. Enclosed area off back of house can be used as a 3 season porch, rec room or office area. Bring our buyers this home is move in ready and waiting for you to call HOME!
Property Specifics
| Single Family | |
| — | |
| Ranch | |
| 1961 | |
| Full | |
| — | |
| No | |
| 0.11 |
| Cook | |
| — | |
| 0 / Not Applicable | |
| None | |
| Public | |
| Public Sewer | |
| 10131916 | |
| 29024250030000 |
Property History
| DATE: | EVENT: | PRICE: | SOURCE: |
|---|---|---|---|
| 21 Dec, 2018 | Sold | $152,000 | MRED MLS |
| 13 Nov, 2018 | Under contract | $149,900 | MRED MLS |
| 7 Nov, 2018 | Listed for sale | $149,900 | MRED MLS |
Room Specifics
Total Bedrooms: 4
Bedrooms Above Ground: 3
Bedrooms Below Ground: 1
Dimensions: —
Floor Type: Hardwood
Dimensions: —
Floor Type: Hardwood
Dimensions: —
Floor Type: Carpet
Full Bathrooms: 2
Bathroom Amenities: —
Bathroom in Basement: 1
Rooms: Enclosed Porch
Basement Description: Finished
Other Specifics
| 2 | |
| — | |
| Side Drive | |
| — | |
| — | |
| 4920 | |
| — | |
| None | |
| — | |
| Range, Microwave, Dishwasher, Refrigerator | |
| Not in DB | |
| — | |
| — | |
| — | |
| — |
Tax History
| Year | Property Taxes |
|---|---|
| 2018 | $3,382 |
Contact Agent
Nearby Similar Homes
Nearby Sold Comparables
Contact Agent
Listing Provided By
Keller Williams Preferred Rlty

