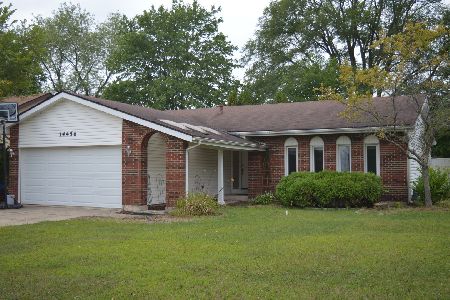14509 Boulder Drive, Homer Glen, Illinois 60491
$270,000
|
Sold
|
|
| Status: | Closed |
| Sqft: | 2,000 |
| Cost/Sqft: | $140 |
| Beds: | 5 |
| Baths: | 2 |
| Year Built: | 1975 |
| Property Taxes: | $5,781 |
| Days On Market: | 2359 |
| Lot Size: | 0,18 |
Description
Healthy price reduction on this amazing, updated, and very well maintained Pebble Creek beauty. Complete kitchen remodel in 2016, including granite, backsplash, cabinets and flooring. TANKLESS HWH, furnace and A/C all only 3 years young and all high efficiency. Battery back-up sump pump, newer bathrooms, hardwood flooring, built in bar with refrigerator, 3 separate patio areas (includes a firepit) and driveway all constructed with pavers, and balcony just refinished. Tons of usable space in the attic.This home will not disappoint! Seller related to agent.
Property Specifics
| Single Family | |
| — | |
| Bi-Level | |
| 1975 | |
| Full,Walkout | |
| — | |
| No | |
| 0.18 |
| Will | |
| Pebble Creek | |
| 0 / Not Applicable | |
| None | |
| Lake Michigan | |
| Public Sewer | |
| 10478415 | |
| 1605102050230000 |
Property History
| DATE: | EVENT: | PRICE: | SOURCE: |
|---|---|---|---|
| 20 Jul, 2015 | Sold | $260,000 | MRED MLS |
| 2 Jun, 2015 | Under contract | $264,900 | MRED MLS |
| — | Last price change | $269,500 | MRED MLS |
| 9 Mar, 2015 | Listed for sale | $275,000 | MRED MLS |
| 15 Oct, 2019 | Sold | $270,000 | MRED MLS |
| 29 Aug, 2019 | Under contract | $279,900 | MRED MLS |
| — | Last price change | $284,900 | MRED MLS |
| 8 Aug, 2019 | Listed for sale | $284,900 | MRED MLS |
Room Specifics
Total Bedrooms: 5
Bedrooms Above Ground: 5
Bedrooms Below Ground: 0
Dimensions: —
Floor Type: Hardwood
Dimensions: —
Floor Type: Hardwood
Dimensions: —
Floor Type: Ceramic Tile
Dimensions: —
Floor Type: —
Full Bathrooms: 2
Bathroom Amenities: —
Bathroom in Basement: 1
Rooms: Bedroom 5,Foyer,Balcony/Porch/Lanai
Basement Description: Finished,Exterior Access
Other Specifics
| 2 | |
| — | |
| Other | |
| Balcony, Brick Paver Patio, Storms/Screens, Fire Pit | |
| Fenced Yard | |
| 61X120X83X105 | |
| Full,Pull Down Stair | |
| None | |
| Bar-Dry, Hardwood Floors | |
| Range, Microwave, Dishwasher, Refrigerator, Bar Fridge, Stainless Steel Appliance(s) | |
| Not in DB | |
| — | |
| — | |
| — | |
| Wood Burning, Gas Starter |
Tax History
| Year | Property Taxes |
|---|---|
| 2015 | $5,121 |
| 2019 | $5,781 |
Contact Agent
Nearby Similar Homes
Nearby Sold Comparables
Contact Agent
Listing Provided By
Real People Realty, Inc.








