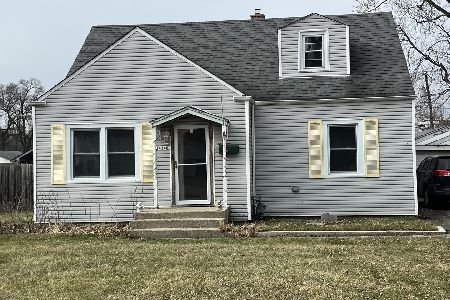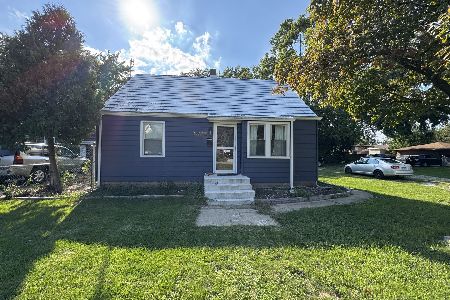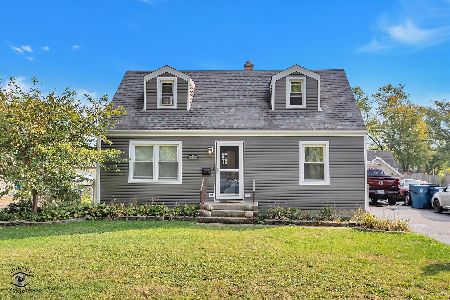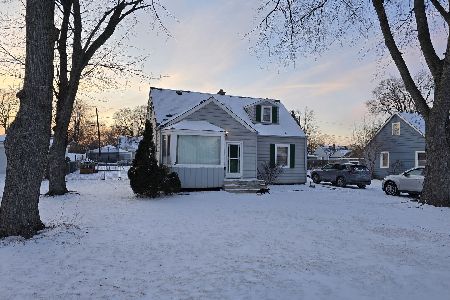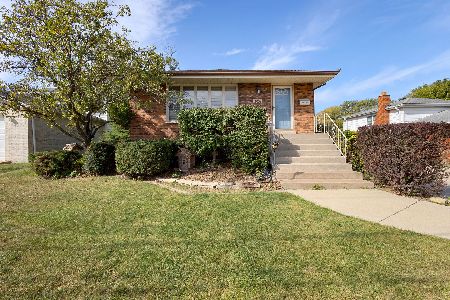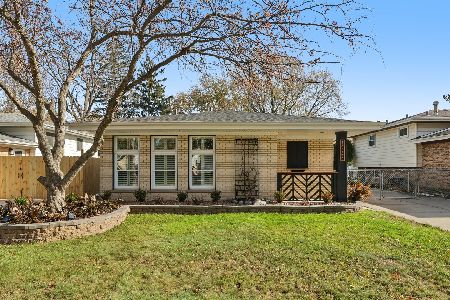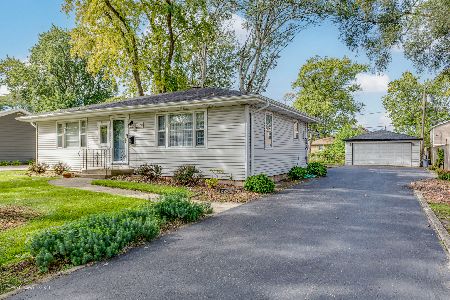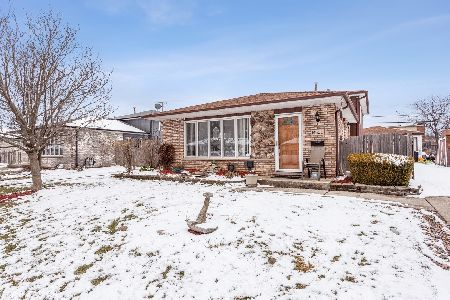14509 Keating Avenue, Midlothian, Illinois 60445
$138,000
|
Sold
|
|
| Status: | Closed |
| Sqft: | 1,250 |
| Cost/Sqft: | $112 |
| Beds: | 4 |
| Baths: | 1 |
| Year Built: | 1956 |
| Property Taxes: | $4,553 |
| Days On Market: | 3635 |
| Lot Size: | 0,22 |
Description
Newly remodeled brick ranch on a large yard and nice quiet dead-end block! * Sought after location within Oak Forest school district and just a walk from commerce or public transportation on Cicero Avenue! * Updates include roof, windows, refinished hardwood floors, bathroom, kitchen with granite tops, all doors, paint and more!!! * Motivated seller offers 6 month warranty included with the purchase of this house!!!
Property Specifics
| Single Family | |
| — | |
| — | |
| 1956 | |
| None | |
| — | |
| No | |
| 0.22 |
| Cook | |
| — | |
| 0 / Not Applicable | |
| None | |
| Public | |
| Public Sewer | |
| 09138035 | |
| 28101160110000 |
Property History
| DATE: | EVENT: | PRICE: | SOURCE: |
|---|---|---|---|
| 29 Jan, 2015 | Sold | $57,774 | MRED MLS |
| 17 Dec, 2014 | Under contract | $51,140 | MRED MLS |
| — | Last price change | $51,140 | MRED MLS |
| 2 Sep, 2014 | Listed for sale | $72,080 | MRED MLS |
| 22 Apr, 2016 | Sold | $138,000 | MRED MLS |
| 25 Feb, 2016 | Under contract | $139,900 | MRED MLS |
| 12 Feb, 2016 | Listed for sale | $139,900 | MRED MLS |
Room Specifics
Total Bedrooms: 4
Bedrooms Above Ground: 4
Bedrooms Below Ground: 0
Dimensions: —
Floor Type: Hardwood
Dimensions: —
Floor Type: Hardwood
Dimensions: —
Floor Type: Carpet
Full Bathrooms: 1
Bathroom Amenities: —
Bathroom in Basement: 0
Rooms: No additional rooms
Basement Description: None
Other Specifics
| — | |
| — | |
| Asphalt | |
| — | |
| — | |
| 76X135 | |
| — | |
| None | |
| Hardwood Floors | |
| Range, Microwave, Dishwasher, Refrigerator, Washer, Dryer | |
| Not in DB | |
| — | |
| — | |
| — | |
| — |
Tax History
| Year | Property Taxes |
|---|---|
| 2015 | $4,141 |
| 2016 | $4,553 |
Contact Agent
Nearby Similar Homes
Nearby Sold Comparables
Contact Agent
Listing Provided By
RE/MAX 10

