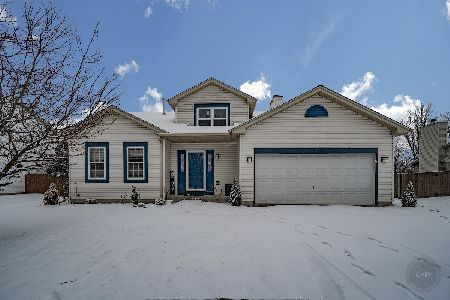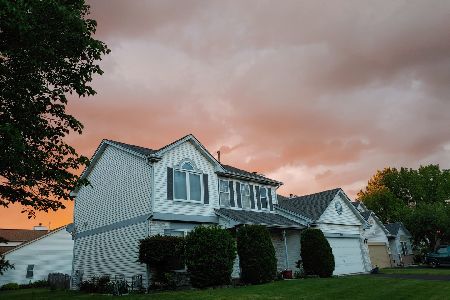1451 Basswood Drive, Bolingbrook, Illinois 60490
$223,900
|
Sold
|
|
| Status: | Closed |
| Sqft: | 1,586 |
| Cost/Sqft: | $143 |
| Beds: | 3 |
| Baths: | 3 |
| Year Built: | 1994 |
| Property Taxes: | $6,803 |
| Days On Market: | 3628 |
| Lot Size: | 0,25 |
Description
Look No Further - Meticulously Maintained and Beaming w/Style this Traditional 2 Story Home Will Impress Even Your Fussiest Buyer. Gleaming Hardwood Flrs, Oak Crown, Chair Rail & Trim Throughout 1st Flr. Bright & Sunny Living Rm Leads to Formal Dining Rm w/Bump Out Bay Window & Chandelier. Spectacular Kitchen w/Frigidaire Professional Series Stainless Steel Appliances & Granite Counters, Large Eat-In Area & Sliding Glass Dr to Large 2 Tier Deck w/Built-In Shaded Pergola & Huge Fenced Yard. Cozy Family Rm w/Fireplace, Vaulted Ceiling & Plant Shelf. Master Bedroom Suite w/Full Bath & Plush Carpet. Generously Sized Bedrooms 2 & 3 w/Plush Carpet. Finished Basement w/Rec Rm, Separate Utility Rm & Storage. 1st Flr Laundry. Enjoy Your Morning Coffee or Evening Drink on Either the Screened in Front Porch or the Rear Decks. Entertaining or Relaxing is a Breeze. Park & Bike Paths w/in Walking Distance. Close Proximity to I-55 or I-355. K-12th Grade Bus Picks Up In Front of Home. Hurry!
Property Specifics
| Single Family | |
| — | |
| Traditional | |
| 1994 | |
| Full | |
| MANCHESTER | |
| No | |
| 0.25 |
| Will | |
| Maplebrook Estates | |
| 0 / Not Applicable | |
| None | |
| Public | |
| Public Sewer | |
| 09174784 | |
| 1202192110020000 |
Nearby Schools
| NAME: | DISTRICT: | DISTANCE: | |
|---|---|---|---|
|
Grade School
Pioneer Elementary School |
365U | — | |
|
Middle School
Brooks Middle School |
365U | Not in DB | |
|
High School
Bolingbrook High School |
365U | Not in DB | |
Property History
| DATE: | EVENT: | PRICE: | SOURCE: |
|---|---|---|---|
| 16 Jun, 2016 | Sold | $223,900 | MRED MLS |
| 5 Apr, 2016 | Under contract | $227,500 | MRED MLS |
| 24 Mar, 2016 | Listed for sale | $227,500 | MRED MLS |
Room Specifics
Total Bedrooms: 3
Bedrooms Above Ground: 3
Bedrooms Below Ground: 0
Dimensions: —
Floor Type: Carpet
Dimensions: —
Floor Type: Carpet
Full Bathrooms: 3
Bathroom Amenities: —
Bathroom in Basement: 0
Rooms: Eating Area,Recreation Room,Utility Room-Lower Level
Basement Description: Finished,Unfinished,Crawl
Other Specifics
| 2 | |
| Concrete Perimeter | |
| Asphalt | |
| Deck, Porch, Porch Screened, Storms/Screens | |
| Fenced Yard | |
| 79X120 | |
| — | |
| Full | |
| Vaulted/Cathedral Ceilings, Hardwood Floors, First Floor Laundry | |
| Range, Microwave, Dishwasher, Refrigerator, Washer, Dryer, Disposal, Trash Compactor, Stainless Steel Appliance(s) | |
| Not in DB | |
| Sidewalks, Street Lights | |
| — | |
| — | |
| Gas Log |
Tax History
| Year | Property Taxes |
|---|---|
| 2016 | $6,803 |
Contact Agent
Nearby Similar Homes
Nearby Sold Comparables
Contact Agent
Listing Provided By
RE/MAX Professionals Select











