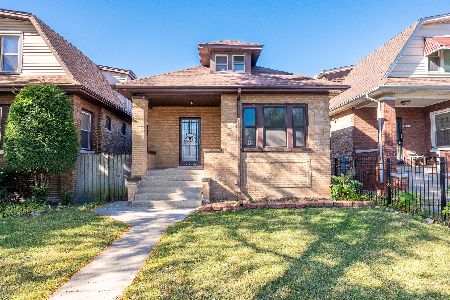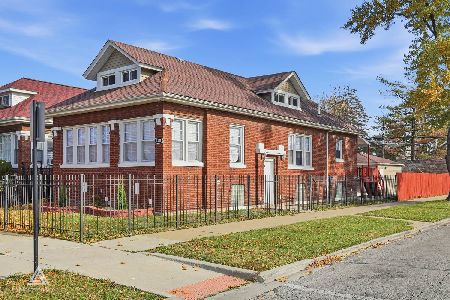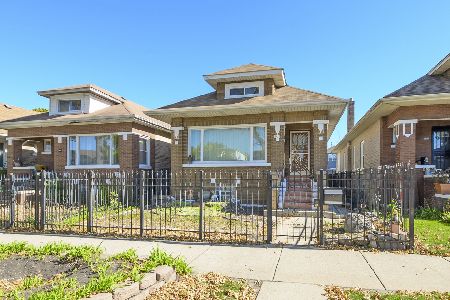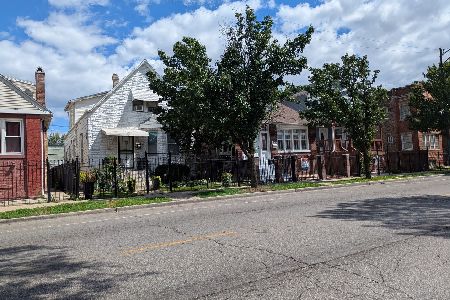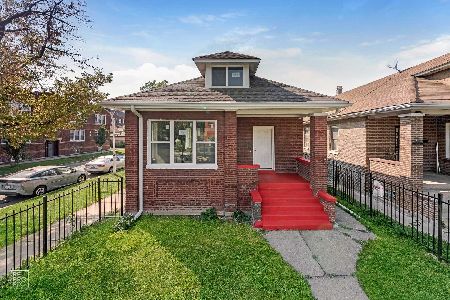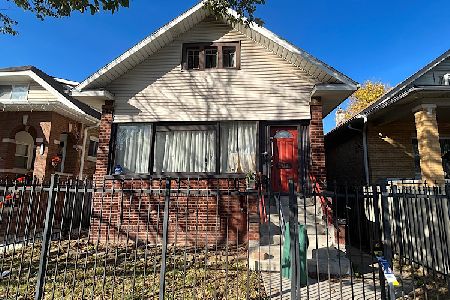1451 Central Avenue, Austin, Chicago, Illinois 60651
$109,000
|
Sold
|
|
| Status: | Closed |
| Sqft: | 1,200 |
| Cost/Sqft: | $99 |
| Beds: | 3 |
| Baths: | 2 |
| Year Built: | 1918 |
| Property Taxes: | $1,355 |
| Days On Market: | 5267 |
| Lot Size: | 0,00 |
Description
Well Maintained Spacious Bungalow. Traditional SELLER has taken great care of this one. 2bedrooms on first floor with open living and dining room. Hardwood Floors under carpets. Full finished attic/2nd floor with bedroom and reading area. Finished basement with seperate laundry room, half bath, office area and recreation. Private fenced in back yard with huge deck. 2car garage. This is a MUST see!! Can close quickly.
Property Specifics
| Single Family | |
| — | |
| Bungalow | |
| 1918 | |
| Full | |
| — | |
| No | |
| 0 |
| Cook | |
| — | |
| 0 / Not Applicable | |
| None | |
| Public | |
| Sewer-Storm | |
| 07883406 | |
| 16041080020000 |
Property History
| DATE: | EVENT: | PRICE: | SOURCE: |
|---|---|---|---|
| 6 Dec, 2011 | Sold | $109,000 | MRED MLS |
| 21 Oct, 2011 | Under contract | $119,000 | MRED MLS |
| — | Last price change | $134,900 | MRED MLS |
| 17 Aug, 2011 | Listed for sale | $134,900 | MRED MLS |
Room Specifics
Total Bedrooms: 3
Bedrooms Above Ground: 3
Bedrooms Below Ground: 0
Dimensions: —
Floor Type: Hardwood
Dimensions: —
Floor Type: Carpet
Full Bathrooms: 2
Bathroom Amenities: —
Bathroom in Basement: 1
Rooms: Enclosed Porch Heated,Sitting Room
Basement Description: Finished
Other Specifics
| 2 | |
| Concrete Perimeter | |
| — | |
| Deck | |
| — | |
| 37 X 125 | |
| Finished | |
| None | |
| — | |
| Range, Dishwasher, Refrigerator, Washer, Dryer | |
| Not in DB | |
| — | |
| — | |
| — | |
| — |
Tax History
| Year | Property Taxes |
|---|---|
| 2011 | $1,355 |
Contact Agent
Nearby Similar Homes
Nearby Sold Comparables
Contact Agent
Listing Provided By
Keller Williams Realty Chicago Consulting Group

