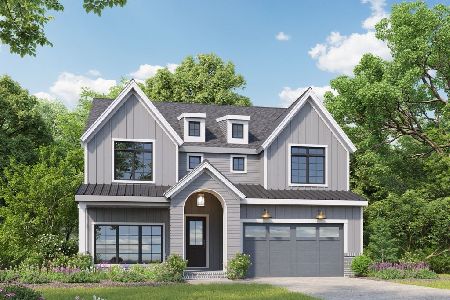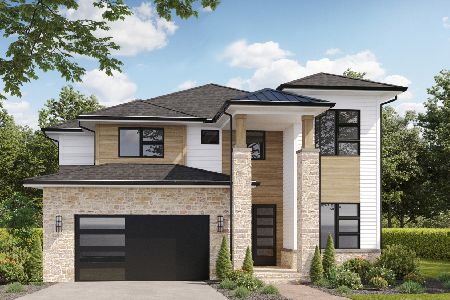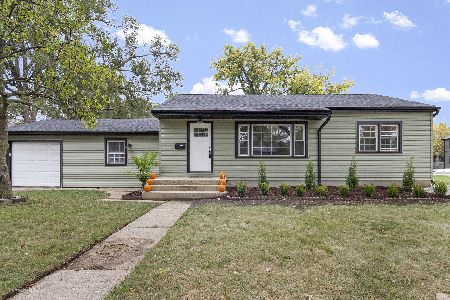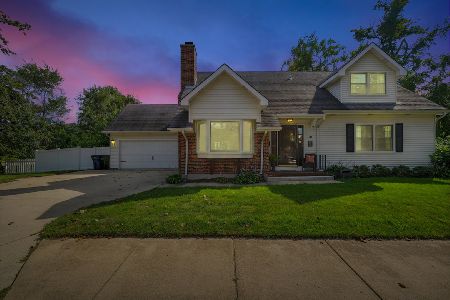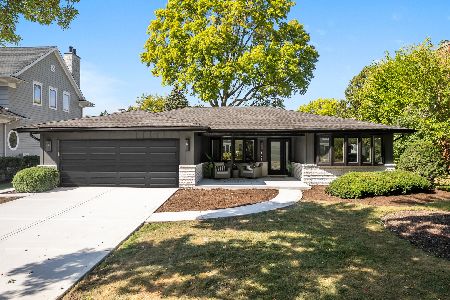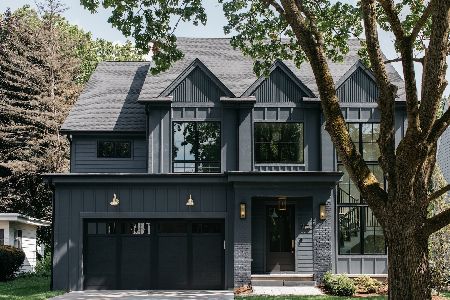1451 Eagle Street, Naperville, Illinois 60563
$500,000
|
Sold
|
|
| Status: | Closed |
| Sqft: | 2,797 |
| Cost/Sqft: | $184 |
| Beds: | 3 |
| Baths: | 4 |
| Year Built: | 1958 |
| Property Taxes: | $11,481 |
| Days On Market: | 2346 |
| Lot Size: | 0,22 |
Description
A GREAT HOME IN A FABULOUS LOCATION! Impeccably updated & maintained. Like NEW 3 bed, 3 1/2 bath has partially fin. bsmnt w/full bath & ext. access. Hardie plank siding w/real stucco. Covered brick paver front porch w/Craftsman style door & transom window. Wood flrs most of 1st & 2nd flrs. Open flr plan w/many arch. details & lg fmly rm w/fp., dng area, mud rm w/lockers & den/office. Kitchen w/island & peninsula w/seating & pantry. Large 2nd flr landing w/built-ins & 2nd flr lndry w/built-in storage & bonus pulldown stairs to fin. attic. Master bdrm w/ensuite spa bath, balcony, lighted tray ceiling, huge W/I closet & dressing area. Private, wooded bkyd (no rear neighbors) w/paver patio, hot tub/spa, concrete drvwy & 4 car tandem det. garage w/dble dr access to yard. Even the roof eves have switched outlets for holiday lighting! Walking path to Mill Street Elem. Close to downtown Naperville, train, parks, shopping & tollway $1,000 DECORATING CREDIT AT CLOSE!
Property Specifics
| Single Family | |
| — | |
| — | |
| 1958 | |
| Full | |
| — | |
| No | |
| 0.22 |
| Du Page | |
| — | |
| 0 / Not Applicable | |
| None | |
| Public | |
| Public Sewer | |
| 10416020 | |
| 0712216008 |
Nearby Schools
| NAME: | DISTRICT: | DISTANCE: | |
|---|---|---|---|
|
Grade School
Mill Street Elementary School |
203 | — | |
|
Middle School
Jefferson Junior High School |
203 | Not in DB | |
|
High School
Naperville North High School |
203 | Not in DB | |
Property History
| DATE: | EVENT: | PRICE: | SOURCE: |
|---|---|---|---|
| 15 Nov, 2019 | Sold | $500,000 | MRED MLS |
| 13 Sep, 2019 | Under contract | $514,900 | MRED MLS |
| — | Last price change | $534,900 | MRED MLS |
| 13 Jun, 2019 | Listed for sale | $534,900 | MRED MLS |
Room Specifics
Total Bedrooms: 3
Bedrooms Above Ground: 3
Bedrooms Below Ground: 0
Dimensions: —
Floor Type: Hardwood
Dimensions: —
Floor Type: Hardwood
Full Bathrooms: 4
Bathroom Amenities: Whirlpool,Separate Shower,Double Sink,Double Shower
Bathroom in Basement: 1
Rooms: Office,Recreation Room,Mud Room,Walk In Closet,Sitting Room
Basement Description: Partially Finished,Exterior Access
Other Specifics
| 4 | |
| — | |
| Concrete | |
| Balcony, Porch, Hot Tub, Brick Paver Patio, Storms/Screens | |
| Landscaped | |
| 60X168X59X155 | |
| Finished,Pull Down Stair | |
| Full | |
| Skylight(s), Hot Tub, Bar-Dry, Hardwood Floors, Second Floor Laundry | |
| Double Oven, Dishwasher, Refrigerator, Disposal, Cooktop, Range Hood | |
| Not in DB | |
| Sidewalks, Street Lights, Street Paved | |
| — | |
| — | |
| Gas Log, Gas Starter |
Tax History
| Year | Property Taxes |
|---|---|
| 2019 | $11,481 |
Contact Agent
Nearby Similar Homes
Nearby Sold Comparables
Contact Agent
Listing Provided By
RE/MAX Professionals Select

