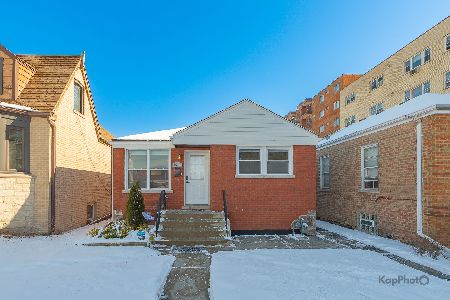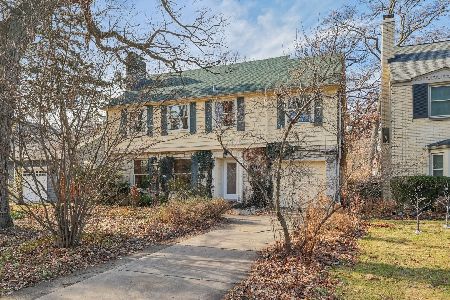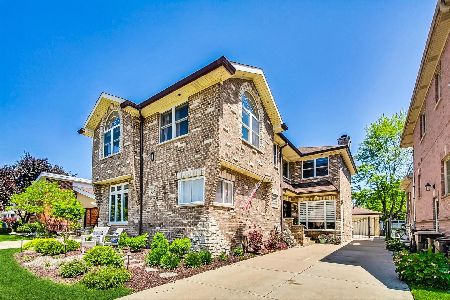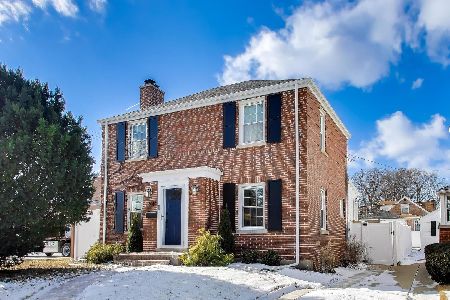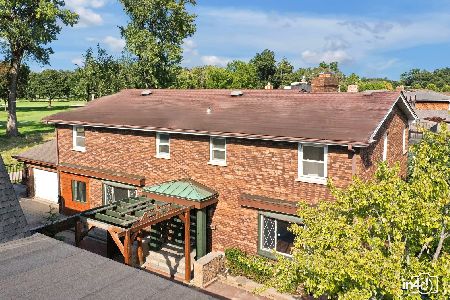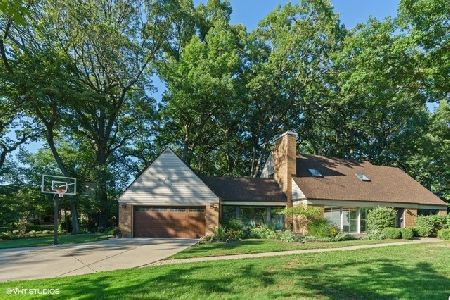1451 Keystone Avenue, River Forest, Illinois 60305
$990,000
|
Sold
|
|
| Status: | Closed |
| Sqft: | 3,500 |
| Cost/Sqft: | $300 |
| Beds: | 5 |
| Baths: | 5 |
| Year Built: | 1930 |
| Property Taxes: | $21,771 |
| Days On Market: | 2915 |
| Lot Size: | 0,20 |
Description
A stunning brick English Tudor on one of River Forest's most private streets. Much larger than it looks from the street. This house has everything you need. 5 bedrooms. 4 1/2 baths. Recently painted makes for a bright feel. Fabulous family room with vaulted ceiling and sky lights off the large eat-in gourmet kitchen. 2 ovens, Granite, Sub Z and over sized island w under counter fridge. Classic LR with a wood burning fireplace. A truly amazing basement with a full spectacular granite wet bar, Glass-doored, temp controlled wine fridge plus additional fridge drawers. The basement also includes a pool table area and separate media/TV room. The second floor has 4 bedrooms and 2 full baths. 3 closets in the MBR. The third floor consists of one larger bedroom and full bath. This is a must see.
Property Specifics
| Single Family | |
| — | |
| English | |
| 1930 | |
| Full | |
| — | |
| No | |
| 0.2 |
| Cook | |
| — | |
| 0 / Not Applicable | |
| None | |
| Public | |
| Public Sewer | |
| 09857861 | |
| 15011020120000 |
Nearby Schools
| NAME: | DISTRICT: | DISTANCE: | |
|---|---|---|---|
|
Grade School
Willard Elementary School |
90 | — | |
|
Middle School
Roosevelt School |
90 | Not in DB | |
|
High School
Oak Park & River Forest High Sch |
200 | Not in DB | |
Property History
| DATE: | EVENT: | PRICE: | SOURCE: |
|---|---|---|---|
| 30 Apr, 2018 | Sold | $990,000 | MRED MLS |
| 12 Mar, 2018 | Under contract | $1,049,000 | MRED MLS |
| 15 Feb, 2018 | Listed for sale | $1,049,000 | MRED MLS |
Room Specifics
Total Bedrooms: 5
Bedrooms Above Ground: 5
Bedrooms Below Ground: 0
Dimensions: —
Floor Type: Hardwood
Dimensions: —
Floor Type: Hardwood
Dimensions: —
Floor Type: Hardwood
Dimensions: —
Floor Type: —
Full Bathrooms: 5
Bathroom Amenities: —
Bathroom in Basement: 1
Rooms: Bedroom 5,Media Room,Recreation Room,Foyer,Screened Porch
Basement Description: Finished
Other Specifics
| 2 | |
| — | |
| Side Drive | |
| — | |
| — | |
| 50 X 174 | |
| — | |
| Full | |
| Vaulted/Cathedral Ceilings, Skylight(s), Bar-Wet, Hardwood Floors | |
| Range, Microwave, Dishwasher, High End Refrigerator, Washer, Dryer, Wine Refrigerator | |
| Not in DB | |
| — | |
| — | |
| — | |
| Wood Burning |
Tax History
| Year | Property Taxes |
|---|---|
| 2018 | $21,771 |
Contact Agent
Nearby Similar Homes
Nearby Sold Comparables
Contact Agent
Listing Provided By
Gagliardo Realty Associates LLC

