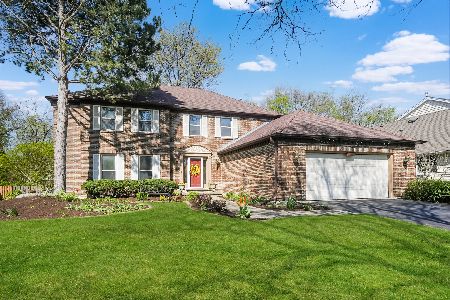1451 Lantern Circle, Naperville, Illinois 60540
$502,500
|
Sold
|
|
| Status: | Closed |
| Sqft: | 3,041 |
| Cost/Sqft: | $169 |
| Beds: | 4 |
| Baths: | 3 |
| Year Built: | 1990 |
| Property Taxes: | $10,323 |
| Days On Market: | 2520 |
| Lot Size: | 0,30 |
Description
PRICED BELOW MARKET! Welcome home! Beautiful, spacious & updated home with over 3,000 SF in fantastic Huntington Ridge! Over $100k in renovations! SUPER RARE 4 car tandem garage! Hardwood floors from the foyer through the dining, kitchen, family room & office! Remodeled kitchen with 42" cabinetry, granite countertops, island & butlers pantry! Spacious eating area with sliding door to private yard is open to the family room with brick fireplace! Main level also features formal living & dining rooms, laundry room & spacious office! Large master suite with his & hers closets, huge remodeled bath with oversized vanities, free-standing tub & separate shower! 3 other large bedrooms with great closet space plus remodeled hall bath! Finished basement with rec room & additional craft/bonus room! Tons of storage! Brick front, newer siding, roof, driveway & windows! Furnace 5 yrs new, A/C 10 years. Sprinkler system, large deck & paver patio, professional landscaping! Radon mitigation system!
Property Specifics
| Single Family | |
| — | |
| Traditional | |
| 1990 | |
| Full | |
| — | |
| No | |
| 0.3 |
| Du Page | |
| Huntington Ridge | |
| 120 / Annual | |
| None | |
| Public | |
| Public Sewer | |
| 10255950 | |
| 0821310013 |
Nearby Schools
| NAME: | DISTRICT: | DISTANCE: | |
|---|---|---|---|
|
Grade School
Highlands Elementary School |
203 | — | |
|
Middle School
Kennedy Junior High School |
203 | Not in DB | |
|
High School
Naperville North High School |
203 | Not in DB | |
Property History
| DATE: | EVENT: | PRICE: | SOURCE: |
|---|---|---|---|
| 11 Jun, 2019 | Sold | $502,500 | MRED MLS |
| 29 Apr, 2019 | Under contract | $515,000 | MRED MLS |
| — | Last price change | $529,000 | MRED MLS |
| 23 Jan, 2019 | Listed for sale | $599,900 | MRED MLS |
Room Specifics
Total Bedrooms: 4
Bedrooms Above Ground: 4
Bedrooms Below Ground: 0
Dimensions: —
Floor Type: Carpet
Dimensions: —
Floor Type: Carpet
Dimensions: —
Floor Type: Carpet
Full Bathrooms: 3
Bathroom Amenities: Separate Shower,Double Sink,Soaking Tub
Bathroom in Basement: 0
Rooms: Eating Area,Office,Bonus Room,Recreation Room
Basement Description: Finished
Other Specifics
| 4 | |
| Concrete Perimeter | |
| Concrete | |
| Deck, Patio | |
| Corner Lot,Landscaped,Mature Trees | |
| 132X110X132X90 | |
| Unfinished | |
| Full | |
| Hardwood Floors, First Floor Laundry, Walk-In Closet(s) | |
| Range, Microwave, Dishwasher, Refrigerator, Washer, Dryer, Disposal, Cooktop, Range Hood | |
| Not in DB | |
| Sidewalks, Street Lights, Street Paved | |
| — | |
| — | |
| Wood Burning |
Tax History
| Year | Property Taxes |
|---|---|
| 2019 | $10,323 |
Contact Agent
Nearby Similar Homes
Nearby Sold Comparables
Contact Agent
Listing Provided By
RE/MAX Professionals Select





