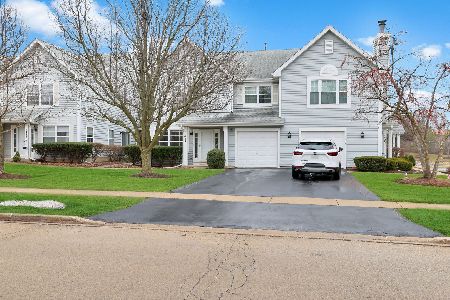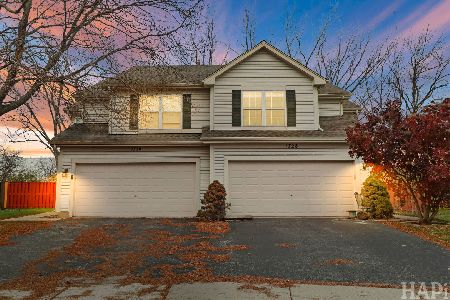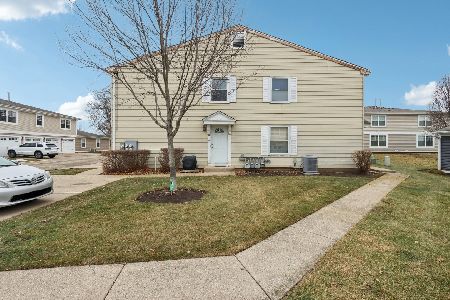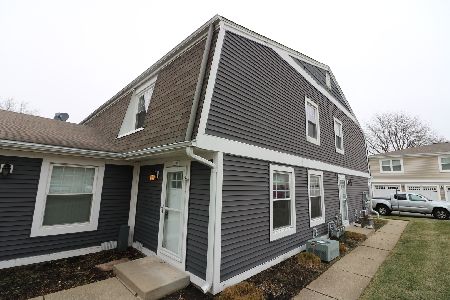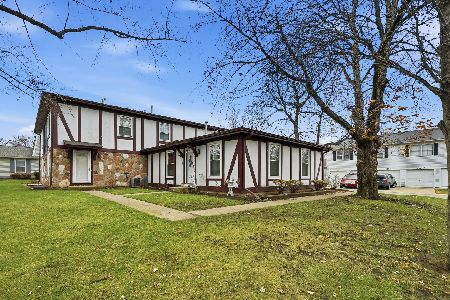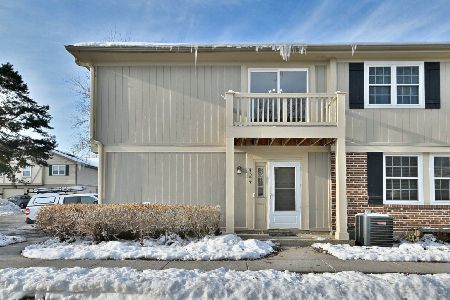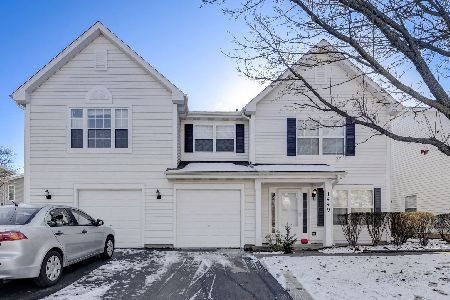1451 Orleans Drive, Mundelein, Illinois 60060
$190,000
|
Sold
|
|
| Status: | Closed |
| Sqft: | 1,150 |
| Cost/Sqft: | $170 |
| Beds: | 2 |
| Baths: | 3 |
| Year Built: | 1996 |
| Property Taxes: | $4,578 |
| Days On Market: | 2234 |
| Lot Size: | 0,00 |
Description
Like new condition and a prime location with water views! You will love walking in to this newly updated two-story condo that lives like a home! So much to enjoy here: A new white kitchen with solid surface counters and a pretty eating area overlooking the patio and water. Head upstairs to the vaulted master suite with new bath and walk-in closet and enjoy all the space. There is a 2nd bedroom on the second floor - and it too has a walk-in closet. We almost forgot to mention the second floor laundry! Other features include a formal dining room, a spacious family room room with fireplace and water views, plus an oversize (23' long!) garage with a hose connection! Vernon Hills' Aspen School (Dist 73) and High School (D 128). Affordable monthly assessment of only $222! Move right in and enjoy!
Property Specifics
| Condos/Townhomes | |
| 2 | |
| — | |
| 1996 | |
| None | |
| CUMBERLAND | |
| Yes | |
| — |
| Lake | |
| Lakewood Village | |
| 222 / Monthly | |
| Insurance,Other | |
| Lake Michigan | |
| Public Sewer | |
| 10591644 | |
| 15051070900000 |
Nearby Schools
| NAME: | DISTRICT: | DISTANCE: | |
|---|---|---|---|
|
Grade School
Aspen Elementary School |
73 | — | |
|
Middle School
Aspen Elementary School |
73 | Not in DB | |
|
High School
Vernon Hills High School |
128 | Not in DB | |
Property History
| DATE: | EVENT: | PRICE: | SOURCE: |
|---|---|---|---|
| 17 Jun, 2015 | Under contract | $0 | MRED MLS |
| 10 Jun, 2015 | Listed for sale | $0 | MRED MLS |
| 8 Jul, 2016 | Under contract | $0 | MRED MLS |
| 13 Jun, 2016 | Listed for sale | $0 | MRED MLS |
| 17 Jan, 2020 | Sold | $190,000 | MRED MLS |
| 19 Dec, 2019 | Under contract | $195,000 | MRED MLS |
| 12 Dec, 2019 | Listed for sale | $195,000 | MRED MLS |
Room Specifics
Total Bedrooms: 2
Bedrooms Above Ground: 2
Bedrooms Below Ground: 0
Dimensions: —
Floor Type: Carpet
Full Bathrooms: 3
Bathroom Amenities: —
Bathroom in Basement: 0
Rooms: Eating Area,Walk In Closet
Basement Description: Slab
Other Specifics
| 1.5 | |
| Concrete Perimeter | |
| Asphalt | |
| — | |
| — | |
| INTEGRAL | |
| — | |
| Full | |
| Vaulted/Cathedral Ceilings, Wood Laminate Floors, Second Floor Laundry, Walk-In Closet(s) | |
| Range, Microwave, Dishwasher, Washer, Dryer | |
| Not in DB | |
| — | |
| — | |
| — | |
| Attached Fireplace Doors/Screen, Gas Log |
Tax History
| Year | Property Taxes |
|---|---|
| 2020 | $4,578 |
Contact Agent
Nearby Similar Homes
Nearby Sold Comparables
Contact Agent
Listing Provided By
Baird & Warner

