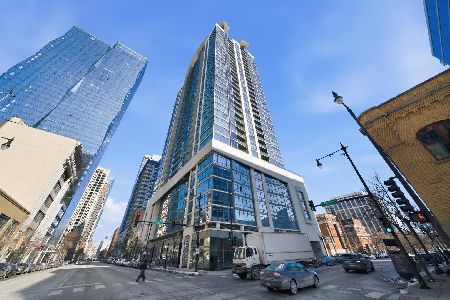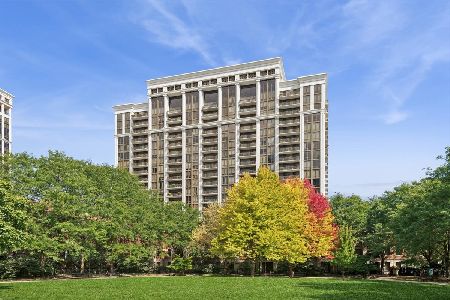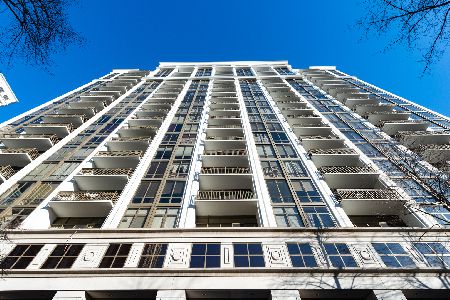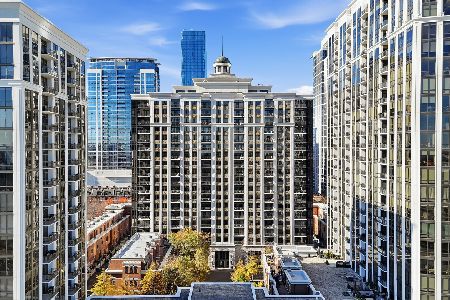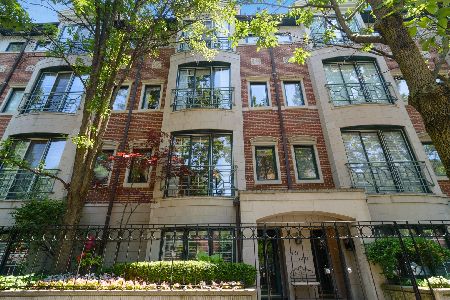1451 Prairie Avenue, Near South Side, Chicago, Illinois 60605
$820,000
|
Sold
|
|
| Status: | Closed |
| Sqft: | 0 |
| Cost/Sqft: | — |
| Beds: | 4 |
| Baths: | 3 |
| Year Built: | 1994 |
| Property Taxes: | $10,683 |
| Days On Market: | 5387 |
| Lot Size: | 0,00 |
Description
EXTRA WIDE TOWNHOME W/ ATTACHED 2-CAR GARAGE. 4 LEVELS OF LIVING SPACE & 2 OUTDOOR SPACES. CHEF'S KITCHEN WITH VIKING & SUBZERO APPLIANCES, 42" CHERRY CABINETS & EAT IN KITCHEN W/ A BALCONY. MAPLE STAIRCASE & FLOORS. 2 FIREPLACES, LARGE ROOMS. WALKING DISTANCE TO LAKE MICHIGAN & MILLENNIUM PARK. NEAR LAKE SHORE DRIVE, EXPRESSWAYS AND ALL PUBLIC TRANSPORTATION.
Property Specifics
| Condos/Townhomes | |
| — | |
| — | |
| 1994 | |
| None | |
| ADLER II | |
| No | |
| — |
| Cook | |
| Prairie House At Central Station | |
| 473 / Monthly | |
| Water,Insurance,Lawn Care,Scavenger,Snow Removal | |
| Lake Michigan | |
| Public Sewer | |
| 07812808 | |
| 17221100351081 |
Property History
| DATE: | EVENT: | PRICE: | SOURCE: |
|---|---|---|---|
| 9 Sep, 2011 | Sold | $820,000 | MRED MLS |
| 9 Aug, 2011 | Under contract | $900,000 | MRED MLS |
| 20 May, 2011 | Listed for sale | $900,000 | MRED MLS |
Room Specifics
Total Bedrooms: 4
Bedrooms Above Ground: 4
Bedrooms Below Ground: 0
Dimensions: —
Floor Type: Hardwood
Dimensions: —
Floor Type: Hardwood
Dimensions: —
Floor Type: Hardwood
Full Bathrooms: 3
Bathroom Amenities: Whirlpool,Separate Shower,Double Sink,Full Body Spray Shower,Soaking Tub
Bathroom in Basement: 0
Rooms: No additional rooms
Basement Description: None
Other Specifics
| 2.5 | |
| Concrete Perimeter | |
| — | |
| Balcony, Deck, Storms/Screens | |
| — | |
| COMMON | |
| — | |
| Full | |
| Vaulted/Cathedral Ceilings, Hardwood Floors, Laundry Hook-Up in Unit, Storage | |
| Range, Microwave, Dishwasher, Portable Dishwasher, Refrigerator, High End Refrigerator, Washer, Dryer, Disposal, Stainless Steel Appliance(s) | |
| Not in DB | |
| — | |
| — | |
| — | |
| Wood Burning, Gas Starter |
Tax History
| Year | Property Taxes |
|---|---|
| 2011 | $10,683 |
Contact Agent
Nearby Similar Homes
Nearby Sold Comparables
Contact Agent
Listing Provided By
@properties

