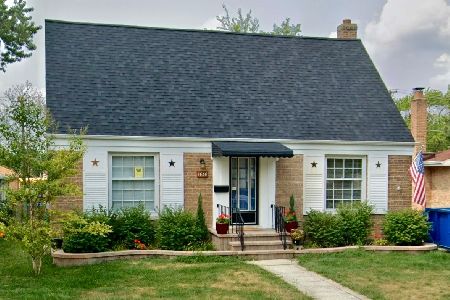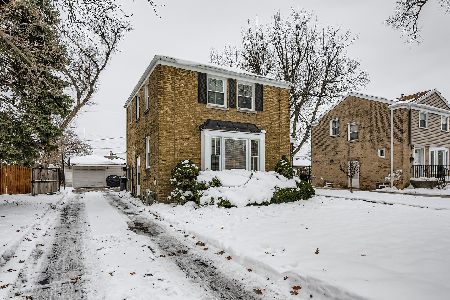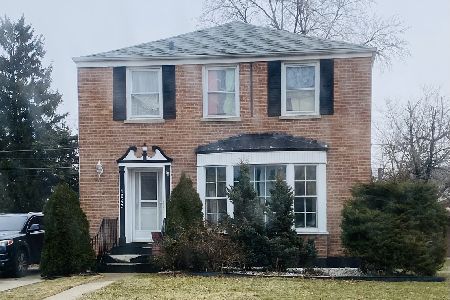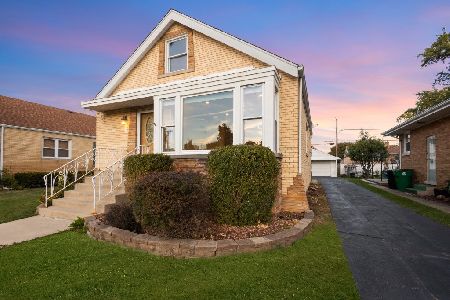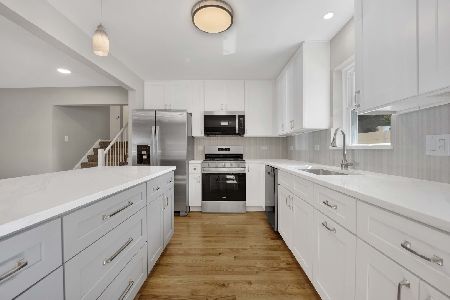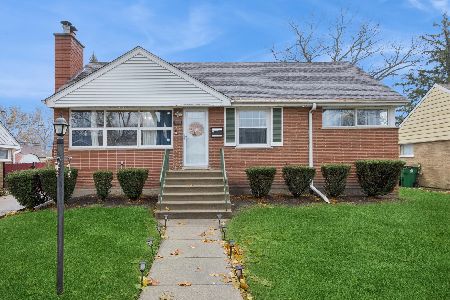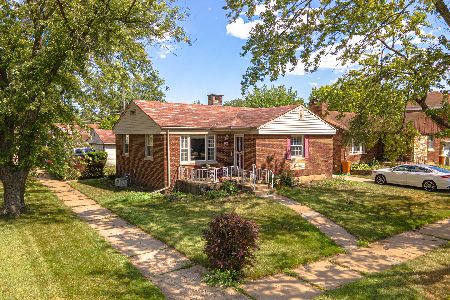1451 Suffolk Avenue, Westchester, Illinois 60154
$337,000
|
Sold
|
|
| Status: | Closed |
| Sqft: | 2,530 |
| Cost/Sqft: | $138 |
| Beds: | 5 |
| Baths: | 3 |
| Year Built: | 1961 |
| Property Taxes: | $6,844 |
| Days On Market: | 2144 |
| Lot Size: | 0,14 |
Description
Not only beautiful but immaculate and move-in ready! Lovely, large and plentiful windows provide an abundance of natural light throughout this 4 level, 5 bedroom home. Main level features a semi-open floor plan, perfect for entertaining! Kitchen highlights custom cabinetry, granite counters & stainless appliances and is adjacent to the dining room which opens to living area. Hardwood floors flow through most of the focal areas of the home. The lower level is equally light and bright, just right for a generous family room and laundry. The second floor hosts 3 bedrooms and is accompanied by a full bath. Conveniently located just a few more steps is the 4th level retreat featuring a generous master bedroom & 5th BR or office. Plenty of closets and storage. Beautiful perennials, large patio, and lush foliage complete this home's landscaping. Blocks to shopping, restaurants, hiking/biking trails, and expressways. A short car ride to Oak Brook. Welcome home.
Property Specifics
| Single Family | |
| — | |
| — | |
| 1961 | |
| English | |
| — | |
| No | |
| 0.14 |
| Cook | |
| — | |
| 0 / Not Applicable | |
| None | |
| Lake Michigan,Public | |
| Public Sewer | |
| 10658838 | |
| 15212090110000 |
Nearby Schools
| NAME: | DISTRICT: | DISTANCE: | |
|---|---|---|---|
|
Grade School
Westchester Primary School |
92.5 | — | |
|
Middle School
Westchester Middle School |
92.5 | Not in DB | |
|
High School
Proviso West High School |
209 | Not in DB | |
Property History
| DATE: | EVENT: | PRICE: | SOURCE: |
|---|---|---|---|
| 13 Jun, 2008 | Sold | $347,000 | MRED MLS |
| 10 May, 2008 | Under contract | $379,900 | MRED MLS |
| 26 Apr, 2008 | Listed for sale | $379,900 | MRED MLS |
| 15 Apr, 2020 | Sold | $337,000 | MRED MLS |
| 12 Mar, 2020 | Under contract | $349,000 | MRED MLS |
| 6 Mar, 2020 | Listed for sale | $349,000 | MRED MLS |
Room Specifics
Total Bedrooms: 5
Bedrooms Above Ground: 5
Bedrooms Below Ground: 0
Dimensions: —
Floor Type: Carpet
Dimensions: —
Floor Type: Hardwood
Dimensions: —
Floor Type: Hardwood
Dimensions: —
Floor Type: —
Full Bathrooms: 3
Bathroom Amenities: Soaking Tub
Bathroom in Basement: 1
Rooms: Bedroom 5
Basement Description: Finished,Crawl,Exterior Access
Other Specifics
| 2.5 | |
| Concrete Perimeter | |
| Concrete | |
| Patio | |
| — | |
| 50 X 125 | |
| — | |
| Full | |
| Hardwood Floors | |
| Range, Microwave, Dishwasher, Refrigerator, Freezer, Washer, Dryer, Stainless Steel Appliance(s) | |
| Not in DB | |
| Park, Tennis Court(s), Curbs, Sidewalks, Street Lights, Street Paved | |
| — | |
| — | |
| — |
Tax History
| Year | Property Taxes |
|---|---|
| 2008 | $4,163 |
| 2020 | $6,844 |
Contact Agent
Nearby Similar Homes
Nearby Sold Comparables
Contact Agent
Listing Provided By
Redfin Corporation

