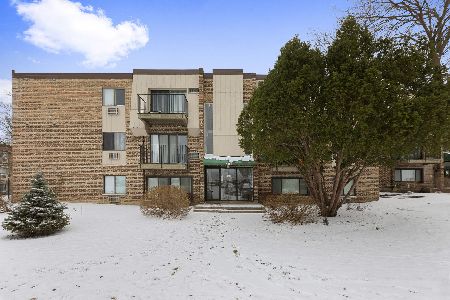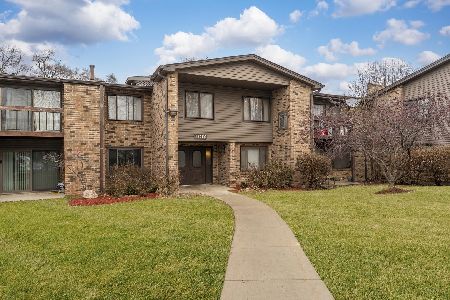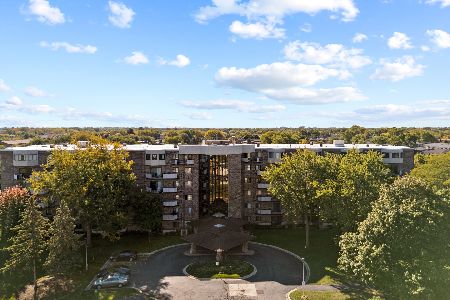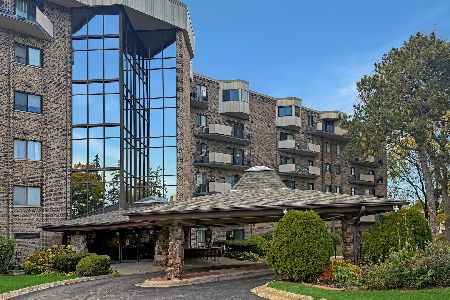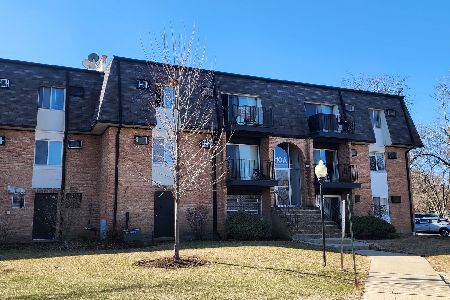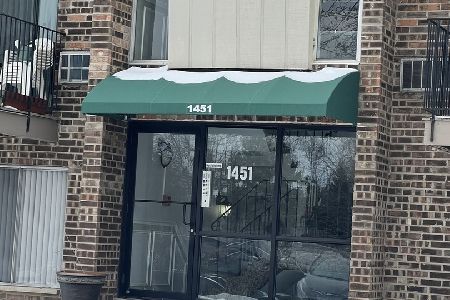1451 Winslowe Drive, Palatine, Illinois 60074
$128,009
|
Sold
|
|
| Status: | Closed |
| Sqft: | 1,000 |
| Cost/Sqft: | $125 |
| Beds: | 2 |
| Baths: | 2 |
| Year Built: | 1978 |
| Property Taxes: | $972 |
| Days On Market: | 1688 |
| Lot Size: | 0,00 |
Description
Beautifully appointed with quality finishes & updates, this spectacular top-floor condo truly has it all! The incredible kitchen boasts 42" white cabinets, granite countertops, newer stainless-steel appliances, porcelain tile flooring, recessed lighting and opens effortlessly to the dining area. The entire space is bright and open. The spacious living room has a ceiling fan and sliding glass door that leads out to the private balcony. The perfect place to relax and unwind! This incredible home offers 2 large bedrooms, an updated full bath and a private en suite bath that has been updated as well. 6 panel white doors throughout. Washer and dryer on the same floor, just outside of the unit. Newer AC units. Recent improvements to the building include a new roof, updated hallway and the parking lot was recently redone. There is nothing to do but move right in! Enjoy the gorgeous park-like setting of the complex with a pool, walking paths, clubhouse and a playground. Low taxes! Assessment includes everything but electric. Incredible location! Walking distance to shopping, dining, entertainment and MUCH MORE! Near expressways and top-rated schools. HURRY! This dream home won't last long!
Property Specifics
| Condos/Townhomes | |
| 3 | |
| — | |
| 1978 | |
| None | |
| — | |
| No | |
| — |
| Cook | |
| Brentwood | |
| 334 / Monthly | |
| Heat,Water,Gas,Parking,Insurance,Pool,Exterior Maintenance,Scavenger,Snow Removal | |
| Public | |
| Public Sewer | |
| 11119136 | |
| 02121001281011 |
Nearby Schools
| NAME: | DISTRICT: | DISTANCE: | |
|---|---|---|---|
|
Grade School
Virginia Lake Elementary School |
15 | — | |
|
Middle School
Winston Campus-junior High |
15 | Not in DB | |
|
High School
Palatine High School |
211 | Not in DB | |
Property History
| DATE: | EVENT: | PRICE: | SOURCE: |
|---|---|---|---|
| 18 Jun, 2015 | Sold | $36,800 | MRED MLS |
| 14 Apr, 2015 | Under contract | $54,900 | MRED MLS |
| — | Last price change | $61,000 | MRED MLS |
| 25 Aug, 2014 | Listed for sale | $61,000 | MRED MLS |
| 23 Dec, 2015 | Sold | $85,000 | MRED MLS |
| 6 Oct, 2015 | Under contract | $89,900 | MRED MLS |
| 2 Oct, 2015 | Listed for sale | $89,900 | MRED MLS |
| 27 Jul, 2021 | Sold | $128,009 | MRED MLS |
| 14 Jun, 2021 | Under contract | $125,000 | MRED MLS |
| 10 Jun, 2021 | Listed for sale | $125,000 | MRED MLS |











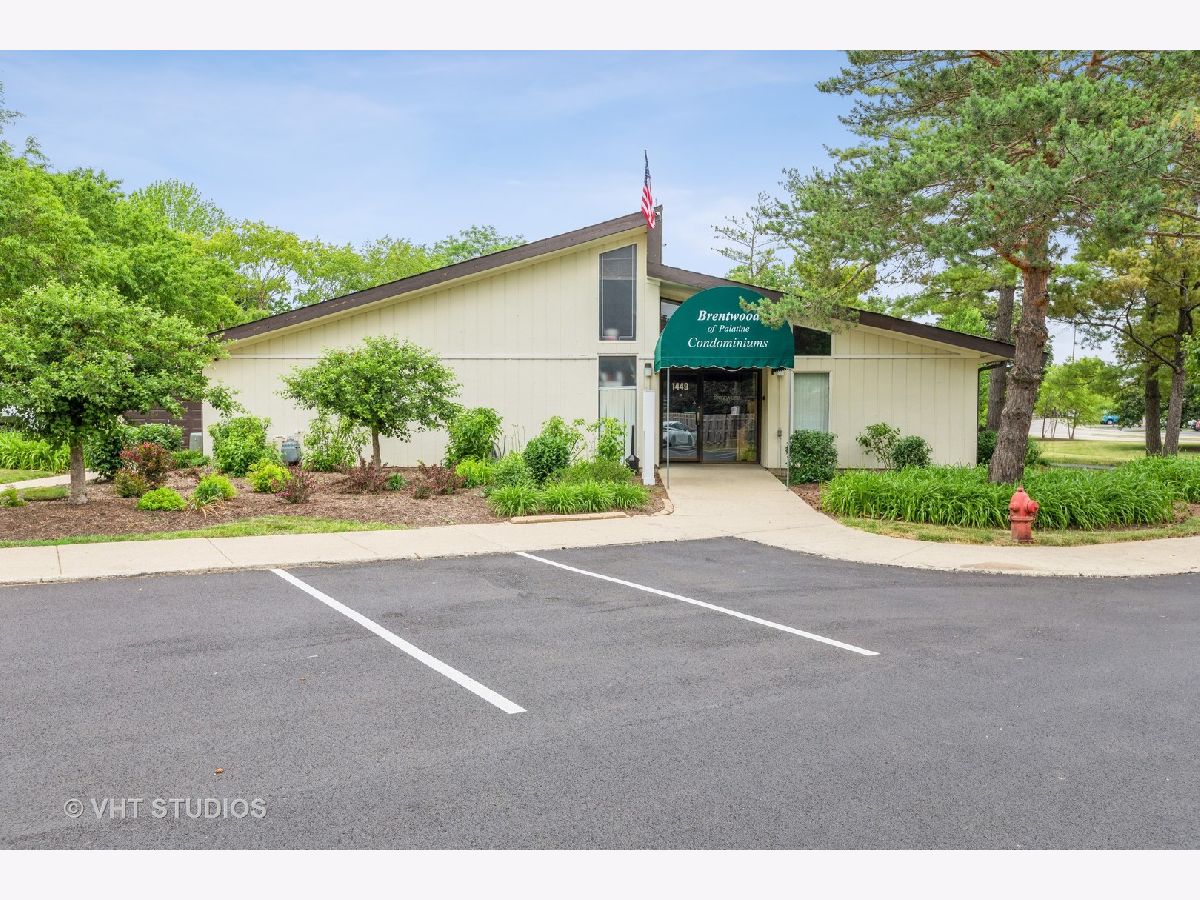


Room Specifics
Total Bedrooms: 2
Bedrooms Above Ground: 2
Bedrooms Below Ground: 0
Dimensions: —
Floor Type: Carpet
Full Bathrooms: 2
Bathroom Amenities: —
Bathroom in Basement: 0
Rooms: No additional rooms
Basement Description: None
Other Specifics
| — | |
| Concrete Perimeter | |
| — | |
| Balcony | |
| — | |
| COMMON | |
| — | |
| Half | |
| Storage | |
| Range, Microwave, Dishwasher, Refrigerator, Stainless Steel Appliance(s), Intercom | |
| Not in DB | |
| — | |
| — | |
| Storage, Park, Pool, Clubhouse, Intercom | |
| — |
Tax History
| Year | Property Taxes |
|---|---|
| 2015 | $425 |
| 2021 | $972 |
Contact Agent
Nearby Similar Homes
Nearby Sold Comparables
Contact Agent
Listing Provided By
Berkshire Hathaway HomeServices Starck Real Estate

