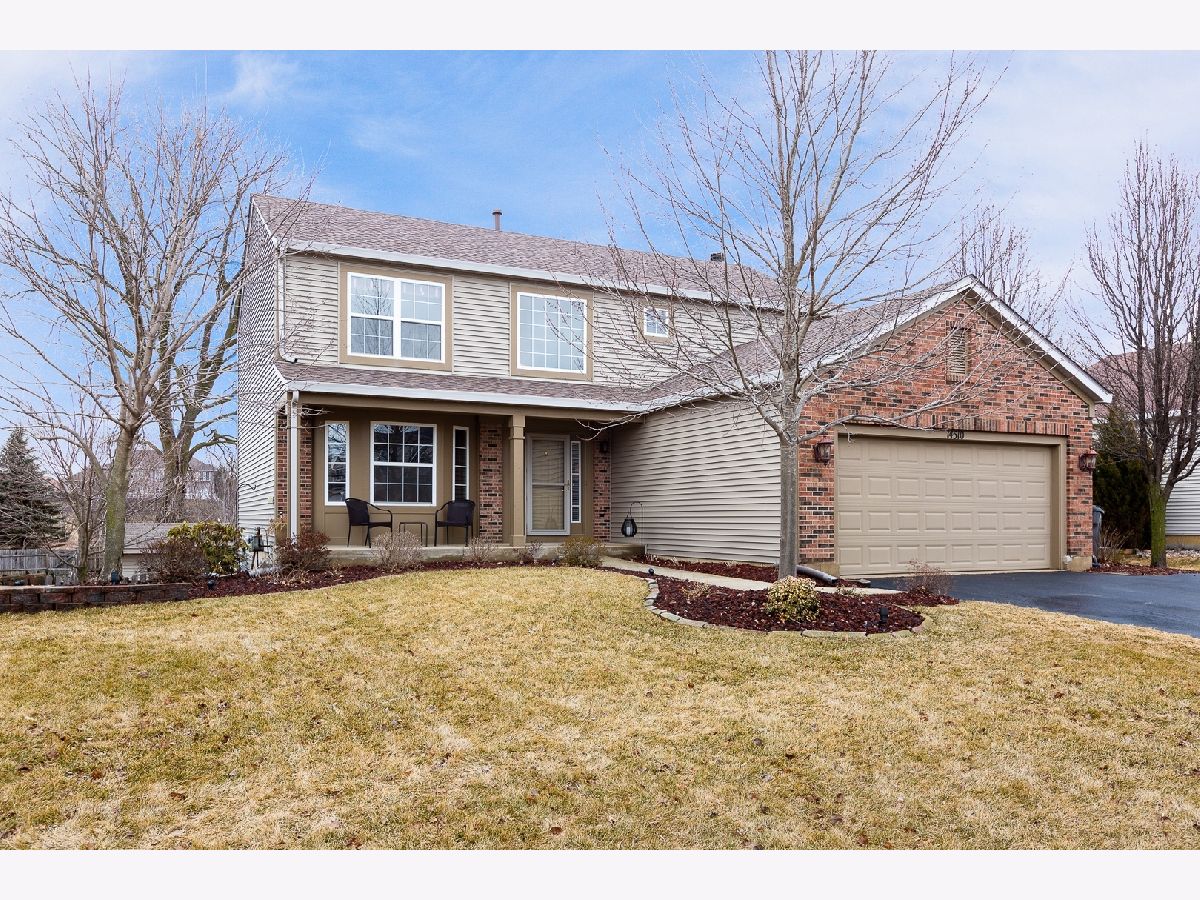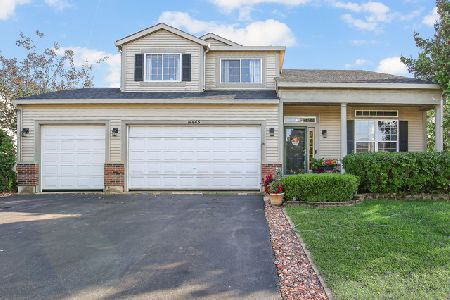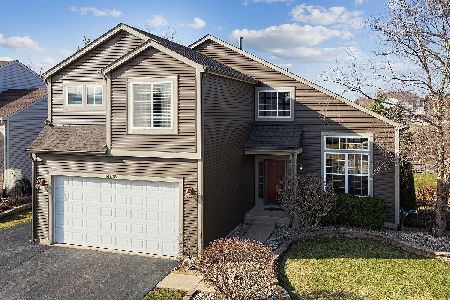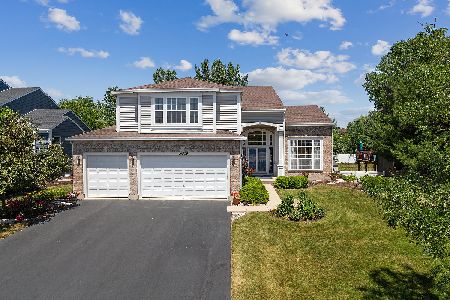14510 Melbourne Place, Lockport, Illinois 60441
$364,900
|
Sold
|
|
| Status: | Closed |
| Sqft: | 2,223 |
| Cost/Sqft: | $164 |
| Beds: | 4 |
| Baths: | 4 |
| Year Built: | 2002 |
| Property Taxes: | $7,501 |
| Days On Market: | 2498 |
| Lot Size: | 0,27 |
Description
Immaculate! Updated! Turn-key 4 bedroom, 4 bathroom home with a fully finished walk-out basement! Updates include: deck renovation, new wet bar & new shed w/concrete floor, new pool liner & filter ('14), kitchen renovation & duct cleaning ('15), new water softener, self-cleaning whole house filter ('16), hall & master bathroom renovations, new carpeting throughout, new roof (50 YR warranty), new sump pump & B/U battery, sealed driveway ('17), siding (10 YR warranty), exterior insulation, basement bathroom renovation, new ejector pump, new chimney cover ('18), and new overhead door springs ('19)...and the list goes on! Additional amenities: gas start wood burning fireplace, 24' round above ground pool, hot tub, 2 story foyer, oak hardwood flooring, ample storage throughout, fenced yard, whole house humidifier & covered patio! Great neighborhood features community park and ponds! Homer Glen grade schools & Lockport Township High School! This gem won't last long, call today for a tour!
Property Specifics
| Single Family | |
| — | |
| Traditional | |
| 2002 | |
| Full,Walkout | |
| — | |
| No | |
| 0.27 |
| Will | |
| — | |
| 0 / Not Applicable | |
| None | |
| Public | |
| Public Sewer | |
| 10313895 | |
| 1605214080190000 |
Nearby Schools
| NAME: | DISTRICT: | DISTANCE: | |
|---|---|---|---|
|
Grade School
William E Young |
33C | — | |
|
Middle School
Homer Junior High School |
33C | Not in DB | |
|
High School
Lockport Township High School |
205 | Not in DB | |
|
Alternate Elementary School
Luther J Schilling School |
— | Not in DB | |
Property History
| DATE: | EVENT: | PRICE: | SOURCE: |
|---|---|---|---|
| 15 May, 2019 | Sold | $364,900 | MRED MLS |
| 1 Apr, 2019 | Under contract | $364,900 | MRED MLS |
| 20 Mar, 2019 | Listed for sale | $364,900 | MRED MLS |

Room Specifics
Total Bedrooms: 4
Bedrooms Above Ground: 4
Bedrooms Below Ground: 0
Dimensions: —
Floor Type: Carpet
Dimensions: —
Floor Type: Carpet
Dimensions: —
Floor Type: Carpet
Full Bathrooms: 4
Bathroom Amenities: Double Sink
Bathroom in Basement: 1
Rooms: Deck,Recreation Room,Utility Room-Lower Level,Den
Basement Description: Finished
Other Specifics
| 2 | |
| Concrete Perimeter | |
| Asphalt | |
| Deck, Patio, Porch, Hot Tub, Above Ground Pool, Storms/Screens | |
| Fenced Yard | |
| 73X158 | |
| — | |
| Full | |
| Vaulted/Cathedral Ceilings, Hot Tub, Bar-Wet, Hardwood Floors, First Floor Laundry, Walk-In Closet(s) | |
| Range, Dishwasher, Refrigerator, Stainless Steel Appliance(s), Range Hood | |
| Not in DB | |
| Park, Lake, Curbs | |
| — | |
| — | |
| Wood Burning, Gas Starter |
Tax History
| Year | Property Taxes |
|---|---|
| 2019 | $7,501 |
Contact Agent
Nearby Sold Comparables
Contact Agent
Listing Provided By
@properties







