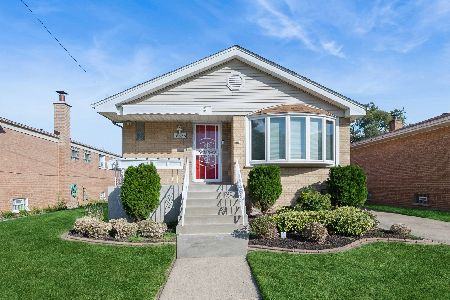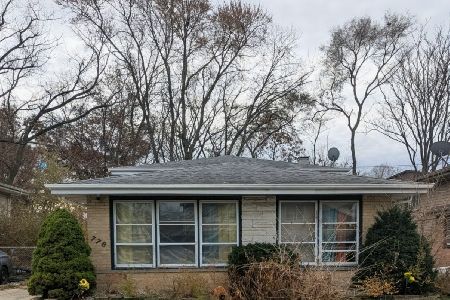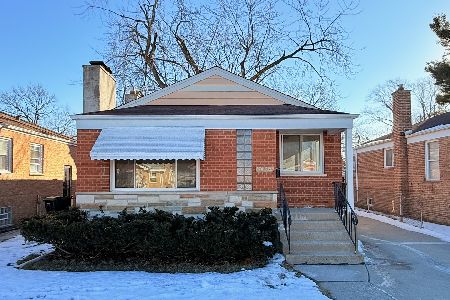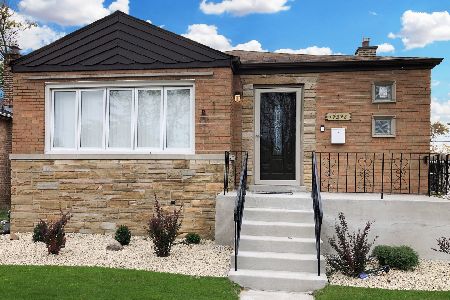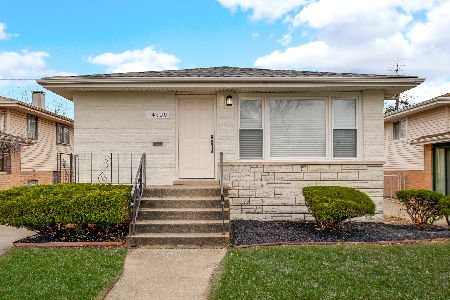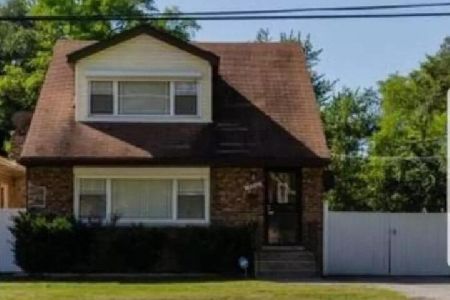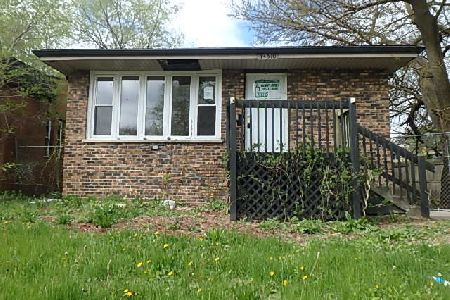14511 Lincoln Avenue, Dolton, Illinois 60419
$161,500
|
Sold
|
|
| Status: | Closed |
| Sqft: | 1,100 |
| Cost/Sqft: | $141 |
| Beds: | 3 |
| Baths: | 2 |
| Year Built: | 1968 |
| Property Taxes: | $5,332 |
| Days On Market: | 950 |
| Lot Size: | 0,11 |
Description
This charming home features three spacious bedrooms. With two full bathrooms, morning routines and relaxation are made convenient and comfortable. The two-car garage and additional side car driveway offer plenty of parking options. Enjoy outdoor gatherings on the inviting patio and appreciate the comfort of central air throughout the home. The beautiful hardwood floors add elegance and warmth to the living spaces, while the large family room/basement area offers endless possibilities for entertainment and relaxation. The fenced backyard ensures privacy and security, while the updated vinyl windows enhance energy efficiency and provide a modern touch.
Property Specifics
| Single Family | |
| — | |
| — | |
| 1968 | |
| — | |
| — | |
| No | |
| 0.11 |
| Cook | |
| — | |
| 0 / Not Applicable | |
| — | |
| — | |
| — | |
| 11830296 | |
| 29023260340000 |
Property History
| DATE: | EVENT: | PRICE: | SOURCE: |
|---|---|---|---|
| 8 Jan, 2016 | Sold | $51,000 | MRED MLS |
| 31 Dec, 2015 | Under contract | $54,900 | MRED MLS |
| 25 Dec, 2015 | Listed for sale | $54,900 | MRED MLS |
| 20 Sep, 2023 | Sold | $161,500 | MRED MLS |
| 17 Aug, 2023 | Under contract | $154,900 | MRED MLS |
| — | Last price change | $169,900 | MRED MLS |
| 13 Jul, 2023 | Listed for sale | $169,900 | MRED MLS |
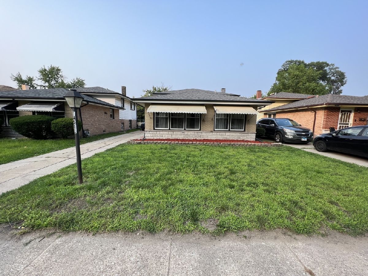
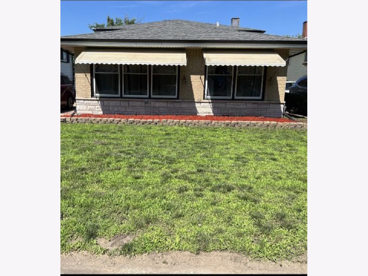
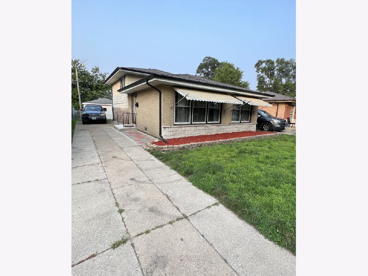
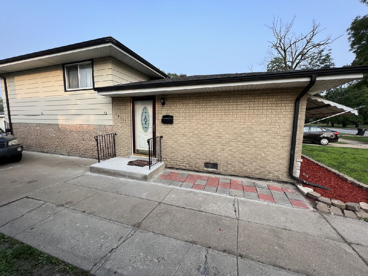
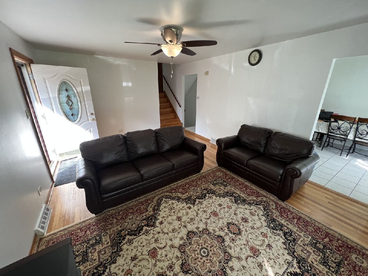
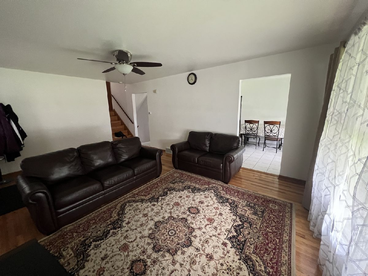
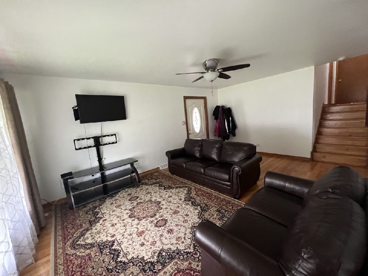
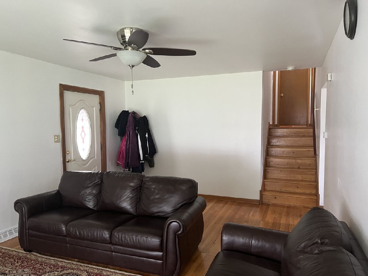
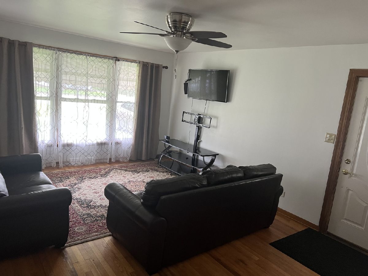
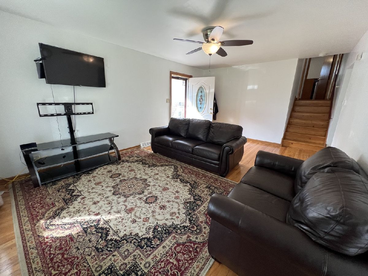
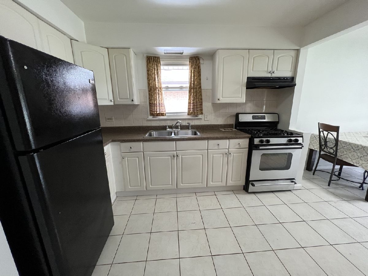
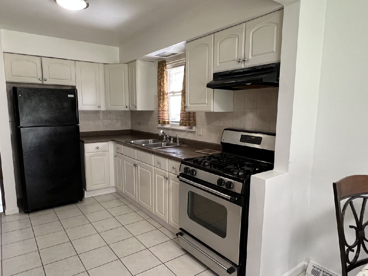
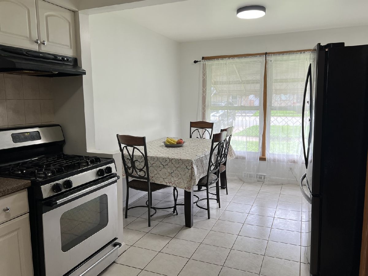
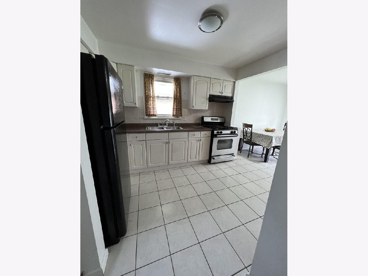
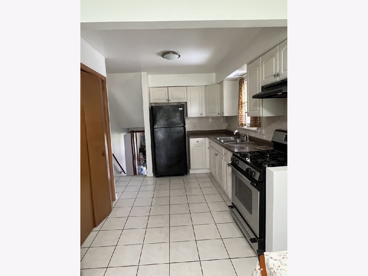
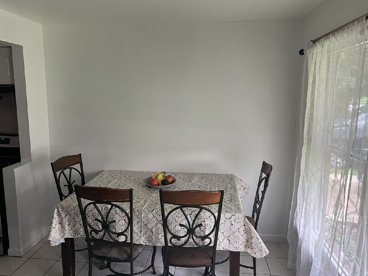
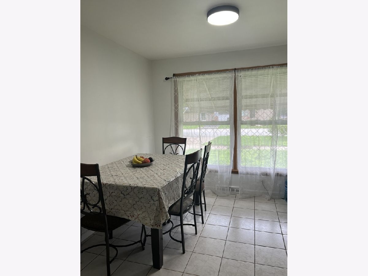
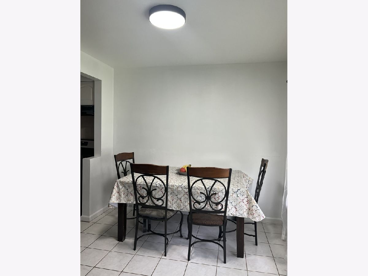
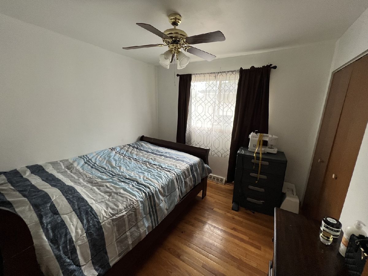
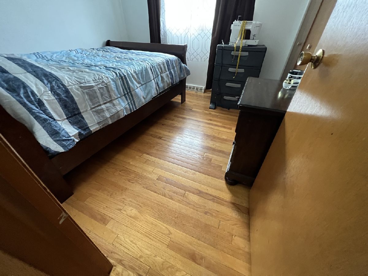
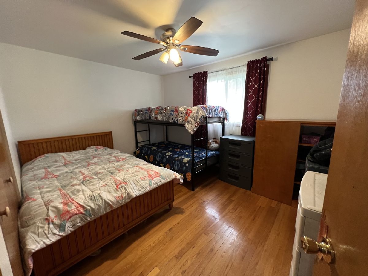
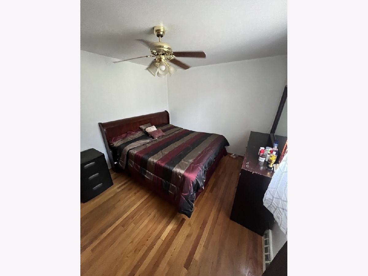
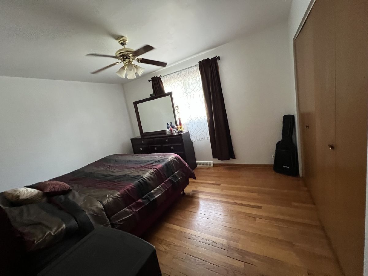
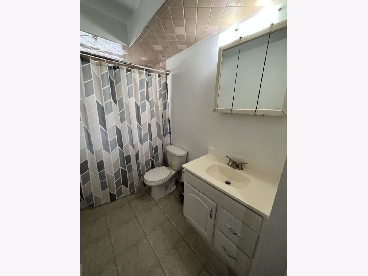
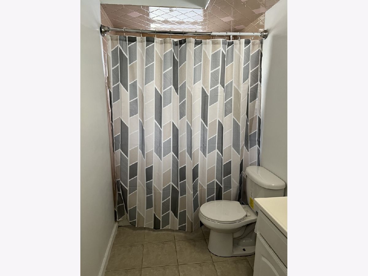
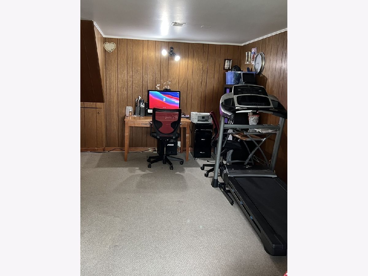
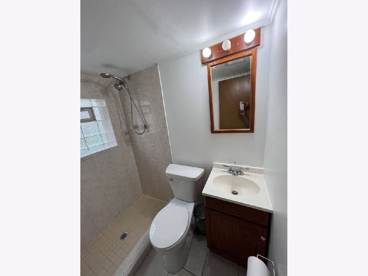
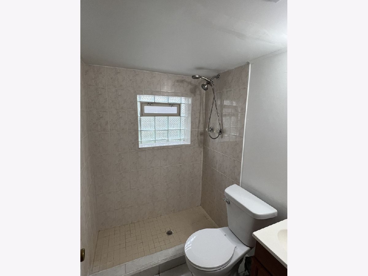
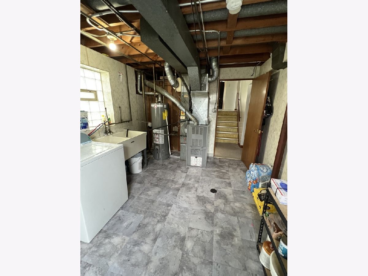
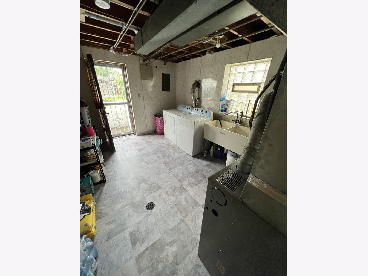
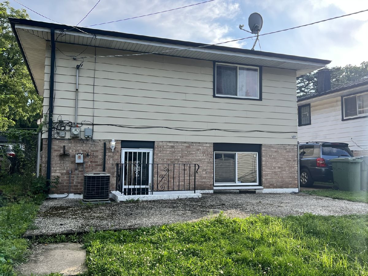
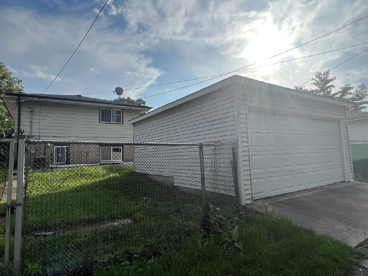
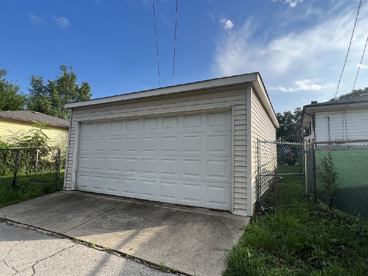
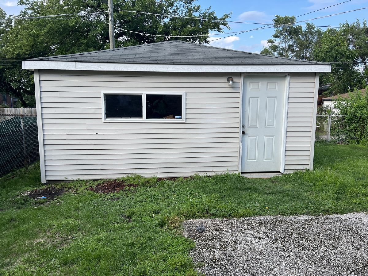
Room Specifics
Total Bedrooms: 3
Bedrooms Above Ground: 3
Bedrooms Below Ground: 0
Dimensions: —
Floor Type: —
Dimensions: —
Floor Type: —
Full Bathrooms: 2
Bathroom Amenities: —
Bathroom in Basement: 1
Rooms: —
Basement Description: Finished
Other Specifics
| 2 | |
| — | |
| Concrete | |
| — | |
| — | |
| 4640 | |
| — | |
| — | |
| — | |
| — | |
| Not in DB | |
| — | |
| — | |
| — | |
| — |
Tax History
| Year | Property Taxes |
|---|---|
| 2016 | $4,273 |
| 2023 | $5,332 |
Contact Agent
Nearby Similar Homes
Nearby Sold Comparables
Contact Agent
Listing Provided By
Pathway Elite Properties, Inc.

