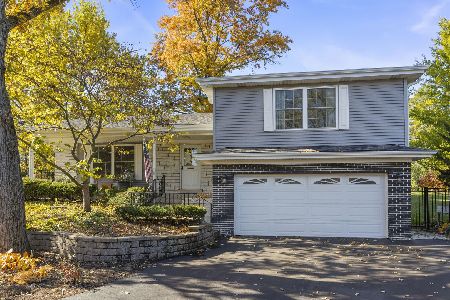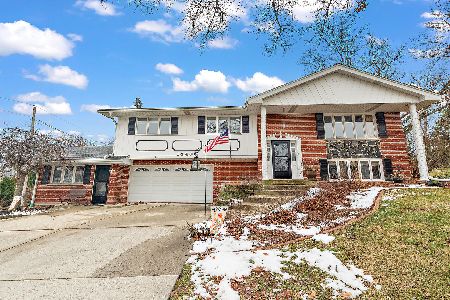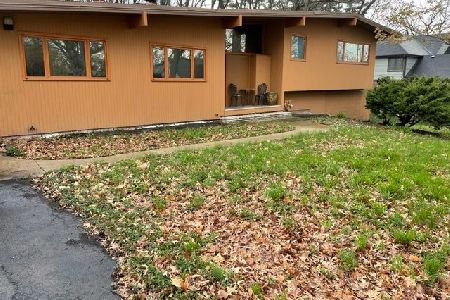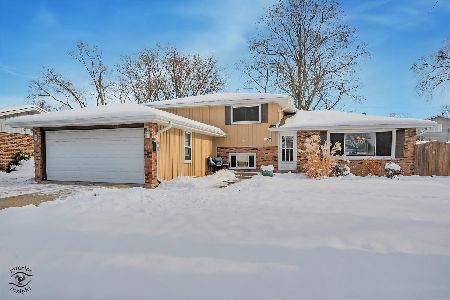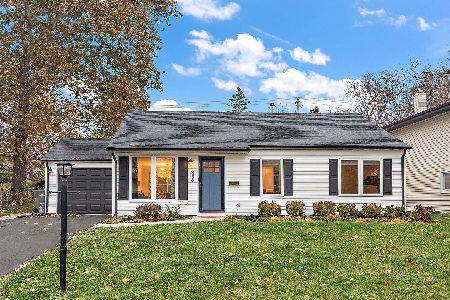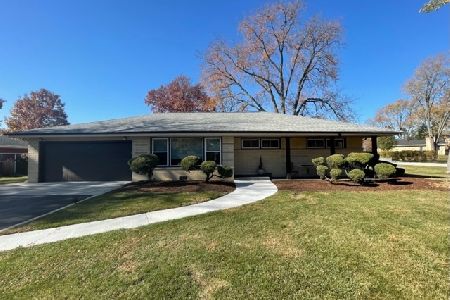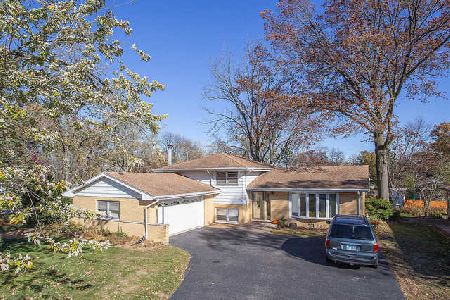14516 Oakley Avenue, Orland Park, Illinois 60462
$325,500
|
Sold
|
|
| Status: | Closed |
| Sqft: | 1,750 |
| Cost/Sqft: | $189 |
| Beds: | 3 |
| Baths: | 3 |
| Year Built: | 1966 |
| Property Taxes: | $4,975 |
| Days On Market: | 2293 |
| Lot Size: | 0,29 |
Description
Nearly a full renovation for this remarkable custom brick ranch with a finished basement. Full feature list of updates within the last 5 yrs. include: Boiler (zoned heating),H2O,Electrical service, Garage floor and overhead heater, vinyl replacement windows, oversized trim, paneled drs, wainscoting, Kitchen(SS appliances, granite, tile, custom cabinetry, fixtures), all baths(vanities, granite ctrs) , basement redone, lawn sprinklers, privacy fencing, brand new shed, additional sump/pit with drainage system, gutters/downspouts, plumbing & electrical fixtures/devices, security system, pergola, professional landscaping & much more (noted on the feature sheet). Approximately $100k in recent improvements. All with quality merchandise/materials with expert craftsmanship. Truly move in condition. Perfection plus. This older well established location is in high demand because of its proximity to shopping, transportation, schools and dining. Outstanding opportunity!!! Call for further details.
Property Specifics
| Single Family | |
| — | |
| Ranch | |
| 1966 | |
| Full | |
| RANCH | |
| No | |
| 0.29 |
| Cook | |
| — | |
| — / Not Applicable | |
| None | |
| Lake Michigan | |
| Public Sewer | |
| 10544735 | |
| 27091220150000 |
Property History
| DATE: | EVENT: | PRICE: | SOURCE: |
|---|---|---|---|
| 13 Nov, 2014 | Sold | $243,000 | MRED MLS |
| 30 Sep, 2014 | Under contract | $269,900 | MRED MLS |
| — | Last price change | $274,900 | MRED MLS |
| 14 Sep, 2014 | Listed for sale | $274,900 | MRED MLS |
| 6 Dec, 2019 | Sold | $325,500 | MRED MLS |
| 29 Oct, 2019 | Under contract | $329,999 | MRED MLS |
| 10 Oct, 2019 | Listed for sale | $329,999 | MRED MLS |
Room Specifics
Total Bedrooms: 3
Bedrooms Above Ground: 3
Bedrooms Below Ground: 0
Dimensions: —
Floor Type: Hardwood
Dimensions: —
Floor Type: Hardwood
Full Bathrooms: 3
Bathroom Amenities: —
Bathroom in Basement: 1
Rooms: Sun Room,Other Room,Storage
Basement Description: Partially Finished
Other Specifics
| 2 | |
| Concrete Perimeter | |
| Asphalt | |
| Patio, Porch | |
| Fenced Yard,Landscaped | |
| 95 X 136 | |
| — | |
| — | |
| Hardwood Floors, First Floor Bedroom, First Floor Full Bath | |
| Range, Microwave, Dishwasher, Refrigerator, Washer, Dryer, Stainless Steel Appliance(s), Cooktop | |
| Not in DB | |
| Street Lights, Street Paved | |
| — | |
| — | |
| — |
Tax History
| Year | Property Taxes |
|---|---|
| 2014 | $5,846 |
| 2019 | $4,975 |
Contact Agent
Nearby Similar Homes
Nearby Sold Comparables
Contact Agent
Listing Provided By
RE/MAX Synergy

