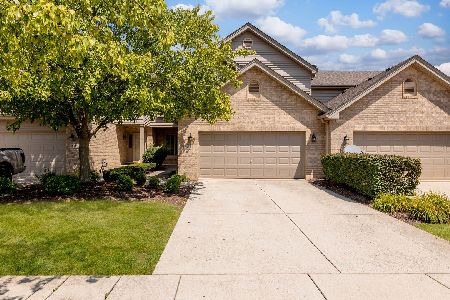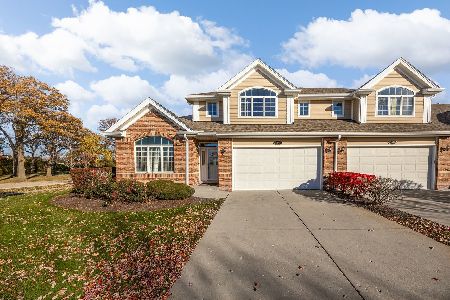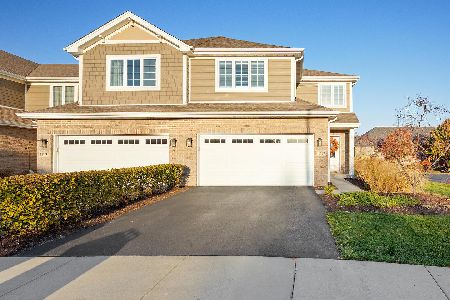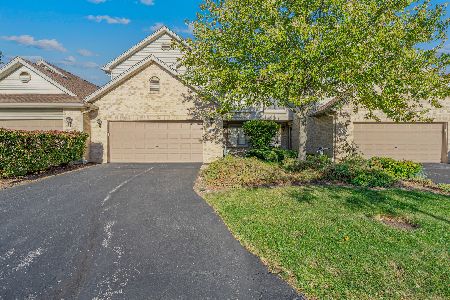14517 Albany Avenue, Lemont, Illinois 60439
$349,000
|
Sold
|
|
| Status: | Closed |
| Sqft: | 0 |
| Cost/Sqft: | — |
| Beds: | 3 |
| Baths: | 3 |
| Year Built: | 2002 |
| Property Taxes: | $4,178 |
| Days On Market: | 1653 |
| Lot Size: | 0,00 |
Description
Freshly painted throughout ,this sun-infused townhome features neutral carpet, hardwood floors, natural woodwork and a convenient circular floor plan. Foyer entry with guest closet and open staircase to second floor, formal dining room with built-in window seat, expansive living room with Heatilator gas log fireplace and spacious kitchen with oak cabinets, stone countertops, pantry closet and attached breakfast room with sliding glass doors to a paver brick patio. First floor powder room and laundry/mud room with utility sink and direct access to the attached 2 car garage with built-in shelving. The second floor features a spacious and bright communal loft, two full bathrooms and 3 bedrooms including a primary bedroom with vaulted ceiling and private bathroom with walk-in shower, separate soaking tub, private water closet, large vanity with attached primping station, linen closet and access to a walk-in closet. Finished basement features family room with egress window and built-in entertainment center open to the rec room area plus utility room with built-in shelving. Put your decorating ideas in play or move right in and enjoy the clean and meticulously maintained neutral decor! New roof 2021!
Property Specifics
| Condos/Townhomes | |
| 2 | |
| — | |
| 2002 | |
| Full | |
| — | |
| No | |
| — |
| Cook | |
| Covington Knolls | |
| 350 / Monthly | |
| Exterior Maintenance,Lawn Care,Snow Removal | |
| Public | |
| Public Sewer | |
| 11192561 | |
| 22282200290000 |
Nearby Schools
| NAME: | DISTRICT: | DISTANCE: | |
|---|---|---|---|
|
Grade School
Oakwood Elementary School |
113A | — | |
|
Middle School
Old Quarry Middle School |
113A | Not in DB | |
|
High School
Lemont Twp High School |
210 | Not in DB | |
|
Alternate Elementary School
River Valley Elementary School |
— | Not in DB | |
Property History
| DATE: | EVENT: | PRICE: | SOURCE: |
|---|---|---|---|
| 27 Oct, 2021 | Sold | $349,000 | MRED MLS |
| 18 Sep, 2021 | Under contract | $349,000 | MRED MLS |
| — | Last price change | $365,000 | MRED MLS |
| 19 Aug, 2021 | Listed for sale | $365,000 | MRED MLS |
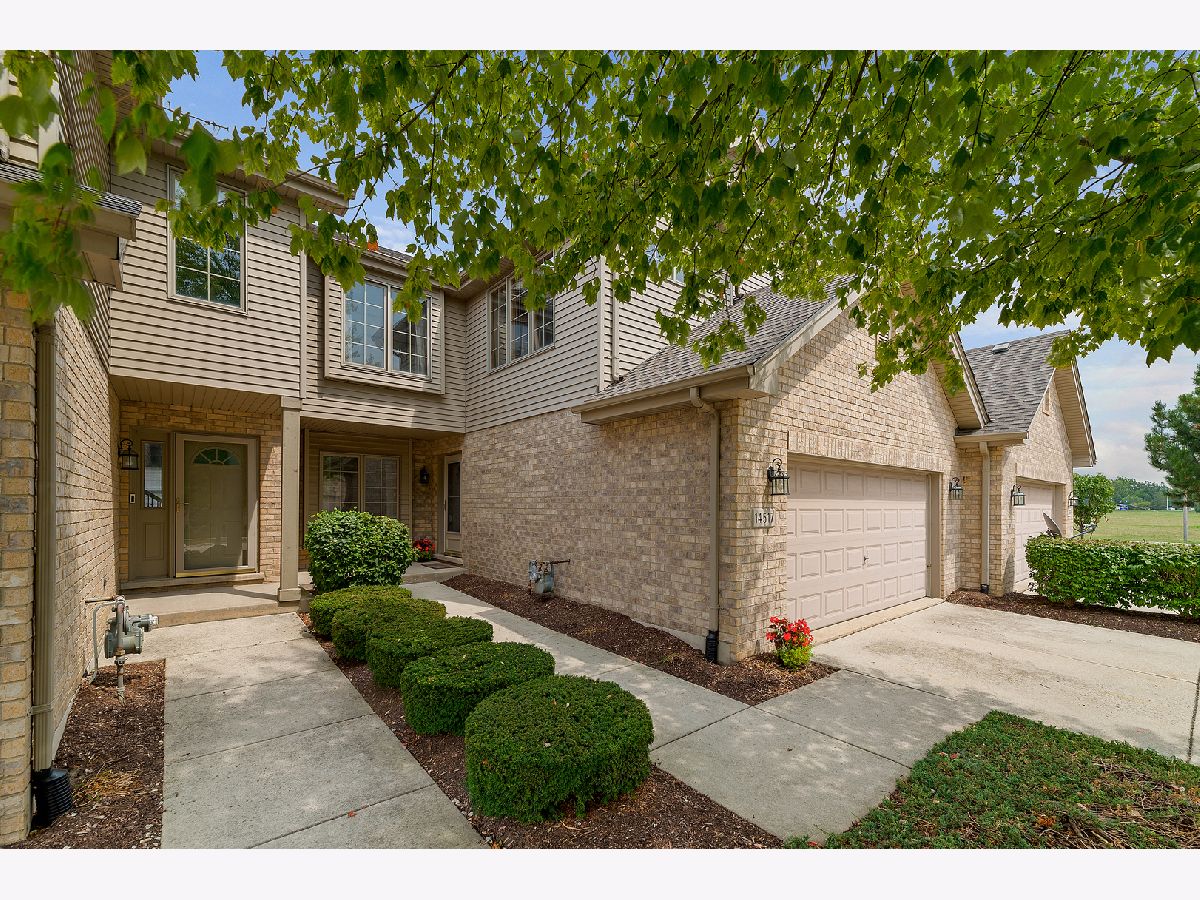



























Room Specifics
Total Bedrooms: 3
Bedrooms Above Ground: 3
Bedrooms Below Ground: 0
Dimensions: —
Floor Type: Carpet
Dimensions: —
Floor Type: Carpet
Full Bathrooms: 3
Bathroom Amenities: Separate Shower,Soaking Tub
Bathroom in Basement: 0
Rooms: Foyer,Breakfast Room,Loft,Walk In Closet,Recreation Room,Utility Room-Lower Level
Basement Description: Finished,Egress Window
Other Specifics
| 2 | |
| Concrete Perimeter | |
| Concrete | |
| Porch, Brick Paver Patio | |
| Common Grounds,Landscaped,Mature Trees | |
| 31 X 124 | |
| — | |
| Full | |
| Vaulted/Cathedral Ceilings, Hardwood Floors, First Floor Laundry, Laundry Hook-Up in Unit, Storage, Walk-In Closet(s), Some Carpeting, Some Wood Floors | |
| Range, Microwave, Dishwasher, Refrigerator, Washer, Dryer, Disposal | |
| Not in DB | |
| — | |
| — | |
| Park | |
| Gas Log, Heatilator |
Tax History
| Year | Property Taxes |
|---|---|
| 2021 | $4,178 |
Contact Agent
Nearby Similar Homes
Nearby Sold Comparables
Contact Agent
Listing Provided By
Compass

