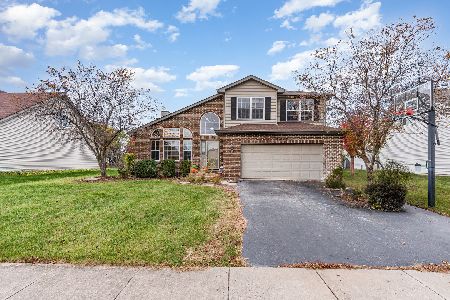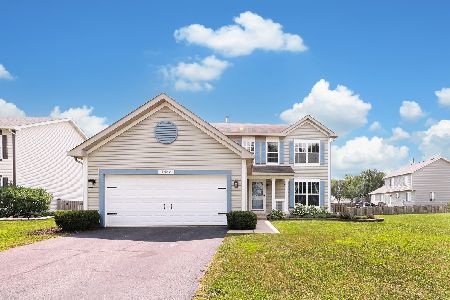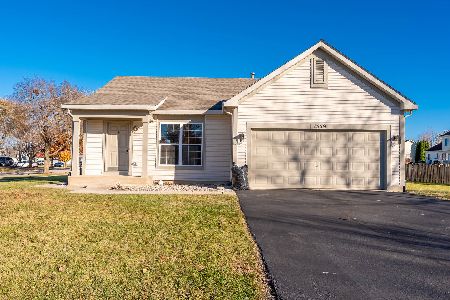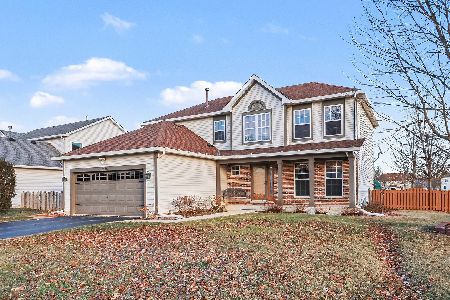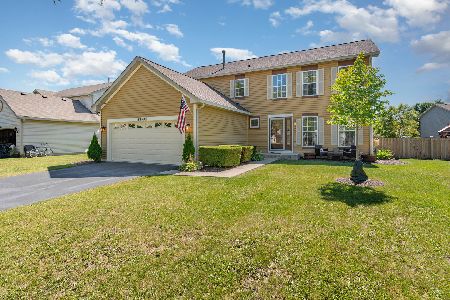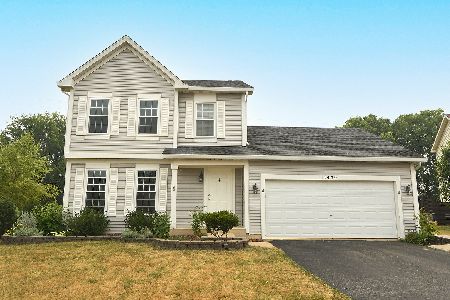1452 Bluestem Lane, Minooka, Illinois 60447
$182,500
|
Sold
|
|
| Status: | Closed |
| Sqft: | 1,040 |
| Cost/Sqft: | $178 |
| Beds: | 2 |
| Baths: | 2 |
| Year Built: | 2003 |
| Property Taxes: | $2,718 |
| Days On Market: | 2797 |
| Lot Size: | 0,22 |
Description
Here is a property that checks all the boxes on the "want list"! One level living at it's best. 2 bedrooms, including private master suite with vaulted ceiling & double closet. The 2nd bedroom is adjacent 2nd full bath on the main level. Upon entry, you'll be greeted by an open floor plan with loads of windows and hardwood flooring. The kitchen is fully applianced and has table space too! A tiled den/sun room makes for a perfect get away space and has sliding glass door to the large, private & fenced back yard-perfect for kids, dogs, cookouts, as well as adults! A large & dry basement, which has been partially finished is perfect for a rec. area and/or storage and the garage is a spacious 2 car attached space. All this located in a community with a swimming pool, tennis courts & lakes! Close to shopping, highways and Minooka schools (district 201 and 111).
Property Specifics
| Single Family | |
| — | |
| Ranch | |
| 2003 | |
| Full | |
| — | |
| No | |
| 0.22 |
| Grundy | |
| Lakewood Trails | |
| 100 / Quarterly | |
| None | |
| Public | |
| Public Sewer | |
| 09959889 | |
| 0313179014 |
Property History
| DATE: | EVENT: | PRICE: | SOURCE: |
|---|---|---|---|
| 16 May, 2012 | Sold | $96,000 | MRED MLS |
| 11 Mar, 2012 | Under contract | $101,150 | MRED MLS |
| 15 Feb, 2012 | Listed for sale | $101,150 | MRED MLS |
| 1 Aug, 2018 | Sold | $182,500 | MRED MLS |
| 29 May, 2018 | Under contract | $185,000 | MRED MLS |
| 23 May, 2018 | Listed for sale | $185,000 | MRED MLS |
Room Specifics
Total Bedrooms: 2
Bedrooms Above Ground: 2
Bedrooms Below Ground: 0
Dimensions: —
Floor Type: Carpet
Full Bathrooms: 2
Bathroom Amenities: —
Bathroom in Basement: 0
Rooms: Recreation Room
Basement Description: Partially Finished
Other Specifics
| 2 | |
| Concrete Perimeter | |
| Asphalt | |
| Brick Paver Patio | |
| Cul-De-Sac,Fenced Yard | |
| 19' X 30' X 40' X 119' X 7 | |
| Unfinished | |
| Full | |
| Vaulted/Cathedral Ceilings, Hardwood Floors, First Floor Bedroom, First Floor Full Bath | |
| Range, Microwave, Dishwasher, Refrigerator, Washer, Dryer | |
| Not in DB | |
| Clubhouse, Pool, Sidewalks, Street Lights, Street Paved | |
| — | |
| — | |
| — |
Tax History
| Year | Property Taxes |
|---|---|
| 2012 | $3,122 |
| 2018 | $2,718 |
Contact Agent
Nearby Similar Homes
Nearby Sold Comparables
Contact Agent
Listing Provided By
Spring Realty

