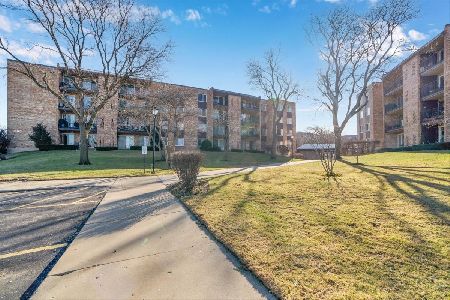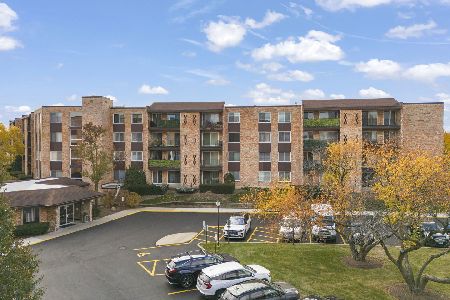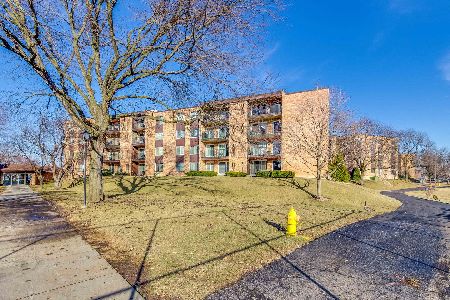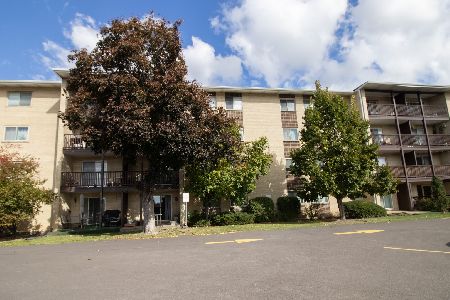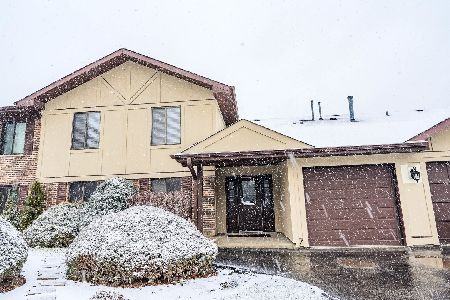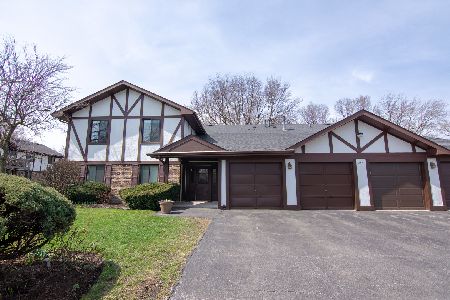1452 Elmhurst Road, Mount Prospect, Illinois 60056
$185,000
|
Sold
|
|
| Status: | Closed |
| Sqft: | 1,000 |
| Cost/Sqft: | $185 |
| Beds: | 2 |
| Baths: | 2 |
| Year Built: | 1980 |
| Property Taxes: | $3,831 |
| Days On Market: | 2498 |
| Lot Size: | 0,00 |
Description
This is the home that has it all! Stunning upgrades within the past year include: new kitchen with gleaming quartz countertops, stainless steel appliances, built-in wine rack, new cabinets with pull out shelves and soft-close drawers, new luxury vinyl flooring, new light fixtures, new triple pane windows with transferable warranty, new 6-panel interior doors, Nest thermostat, wooden deluxe closet system/shoe rack in master bedroom closet, new cordless blinds, and fresh paint throughout! In-unit laundry, private garage space, cozy fireplace, and private patio complete this home which is perfect for those downsizing or just starting out! Well kept complex with professional landscaping and plenty of guest parking. Location location location! Convenient proximity to Old Orchard Country Club, Randhurst Village shopping, restaurants, movie theater, and more!
Property Specifics
| Condos/Townhomes | |
| 1 | |
| — | |
| 1980 | |
| None | |
| — | |
| No | |
| — |
| Cook | |
| Orchard Vale | |
| 314 / Monthly | |
| Insurance,Clubhouse,Pool,Exterior Maintenance,Lawn Care,Snow Removal | |
| Lake Michigan | |
| Public Sewer | |
| 10331274 | |
| 03271000291019 |
Nearby Schools
| NAME: | DISTRICT: | DISTANCE: | |
|---|---|---|---|
|
High School
John Hersey High School |
214 | Not in DB | |
Property History
| DATE: | EVENT: | PRICE: | SOURCE: |
|---|---|---|---|
| 10 May, 2018 | Sold | $156,250 | MRED MLS |
| 11 Apr, 2018 | Under contract | $159,000 | MRED MLS |
| 6 Apr, 2018 | Listed for sale | $159,000 | MRED MLS |
| 13 May, 2019 | Sold | $185,000 | MRED MLS |
| 9 Apr, 2019 | Under contract | $184,900 | MRED MLS |
| 4 Apr, 2019 | Listed for sale | $184,900 | MRED MLS |
Room Specifics
Total Bedrooms: 2
Bedrooms Above Ground: 2
Bedrooms Below Ground: 0
Dimensions: —
Floor Type: Wood Laminate
Full Bathrooms: 2
Bathroom Amenities: —
Bathroom in Basement: 0
Rooms: Eating Area
Basement Description: None
Other Specifics
| 1 | |
| — | |
| — | |
| Patio, Storms/Screens | |
| Common Grounds,Landscaped | |
| COMMON | |
| — | |
| Full | |
| Wood Laminate Floors, Laundry Hook-Up in Unit, Walk-In Closet(s) | |
| Range, Microwave, Dishwasher, Refrigerator, Washer, Dryer, Stainless Steel Appliance(s) | |
| Not in DB | |
| — | |
| — | |
| Party Room, Indoor Pool, Pool, Security Door Lock(s) | |
| Gas Starter |
Tax History
| Year | Property Taxes |
|---|---|
| 2018 | $3,587 |
| 2019 | $3,831 |
Contact Agent
Nearby Similar Homes
Nearby Sold Comparables
Contact Agent
Listing Provided By
Baird & Warner


