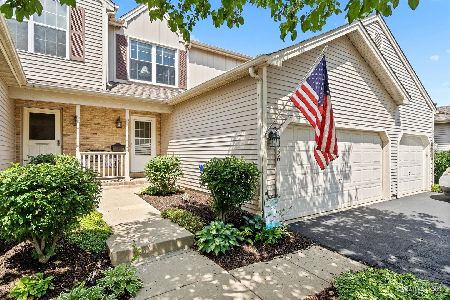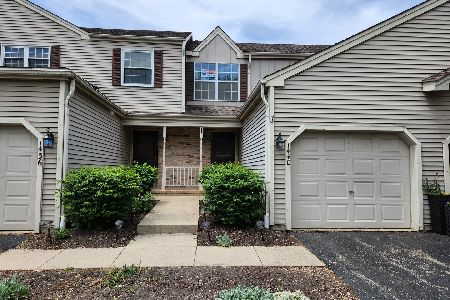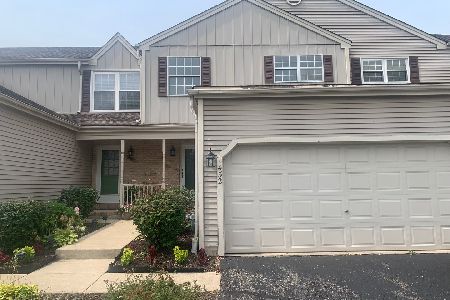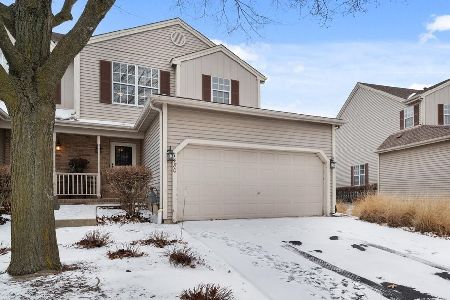1452 Foxcroft Drive, Aurora, Illinois 60506
$229,000
|
Sold
|
|
| Status: | Closed |
| Sqft: | 1,492 |
| Cost/Sqft: | $151 |
| Beds: | 3 |
| Baths: | 4 |
| Year Built: | 1991 |
| Property Taxes: | $4,545 |
| Days On Market: | 1498 |
| Lot Size: | 0,00 |
Description
PERFECT LOCATION WITH LAKE VIEWS! This spacious end unit townhome offers 3 bedrooms, 2 full & 2 half baths plus a finished English basement. The kitchen has plenty of counter space, tile backsplash, pantry closet, desk space & stainless steel appliances with the refrigerator being brand new. Nice size family room with fireplace, ceiling fan & sliding glass door with custom window treatments. The family room overlooks the deck & lake. The dining area is just off the kitchen. Upstairs the primary bedroom is a great size with vaulted ceiling, ceiling fan, spacious closet & primary bath with vaulted ceiling, skylight & walk-in shower. Bedrooms 2 & 3 are good sizes. The 2nd full bath is upstairs in the hallway & features a skylight & tub/shower. The finished English basement is perfect for entertaining & features a 2nd gas fireplace & half bath. The laundry is located in the basement. Ideal floorplan & end unit location on the lake. Many extras including a 2 car garage, finished basement, 3 bedrooms & 2.2 baths. No pets have ever lived in the townhome. Only minutes to Metra, I88, schools and shopping. Being sold as-is to settle estate.
Property Specifics
| Condos/Townhomes | |
| 2 | |
| — | |
| 1991 | |
| Full,English | |
| — | |
| Yes | |
| — |
| Kane | |
| Orchard Bay Villas | |
| 120 / Monthly | |
| Lawn Care,Snow Removal | |
| Public | |
| Public Sewer | |
| 11291004 | |
| 1507442002 |
Property History
| DATE: | EVENT: | PRICE: | SOURCE: |
|---|---|---|---|
| 19 Jan, 2022 | Sold | $229,000 | MRED MLS |
| 19 Dec, 2021 | Under contract | $225,000 | MRED MLS |
| 17 Dec, 2021 | Listed for sale | $225,000 | MRED MLS |
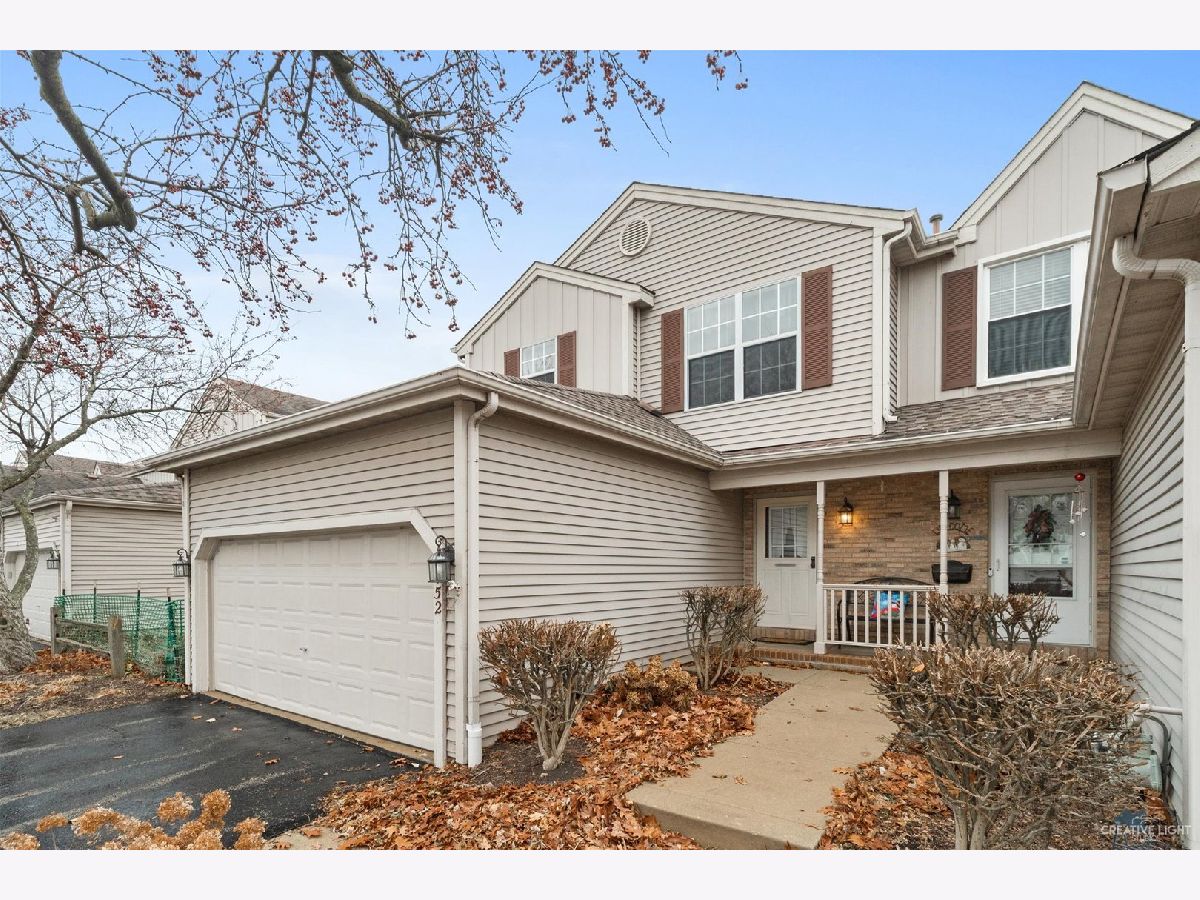





















Room Specifics
Total Bedrooms: 3
Bedrooms Above Ground: 3
Bedrooms Below Ground: 0
Dimensions: —
Floor Type: Carpet
Dimensions: —
Floor Type: Carpet
Full Bathrooms: 4
Bathroom Amenities: —
Bathroom in Basement: 1
Rooms: Recreation Room
Basement Description: Finished
Other Specifics
| 2 | |
| — | |
| Asphalt | |
| Deck, Porch | |
| Lake Front,Water View | |
| 1384 | |
| — | |
| Full | |
| Vaulted/Cathedral Ceilings, Skylight(s), Laundry Hook-Up in Unit | |
| Range, Microwave, Dishwasher, High End Refrigerator, Disposal, Stainless Steel Appliance(s) | |
| Not in DB | |
| — | |
| — | |
| — | |
| Gas Log |
Tax History
| Year | Property Taxes |
|---|---|
| 2022 | $4,545 |
Contact Agent
Nearby Similar Homes
Nearby Sold Comparables
Contact Agent
Listing Provided By
RE/MAX Excels

