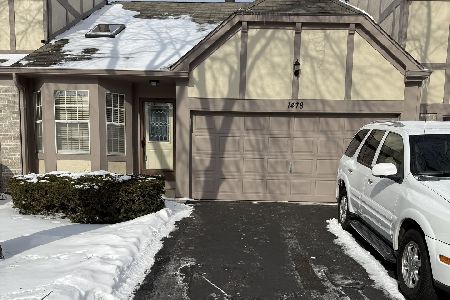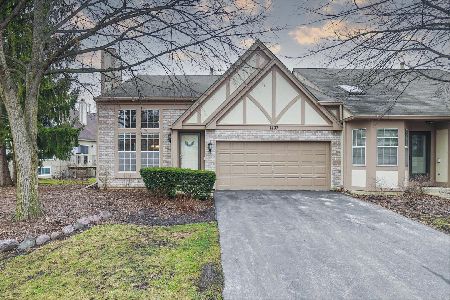1452 Garnet Circle, Hoffman Estates, Illinois 60192
$211,000
|
Sold
|
|
| Status: | Closed |
| Sqft: | 1,541 |
| Cost/Sqft: | $146 |
| Beds: | 1 |
| Baths: | 2 |
| Year Built: | 1988 |
| Property Taxes: | $3,649 |
| Days On Market: | 3048 |
| Lot Size: | 0,00 |
Description
WOW!! One of the nicest units in Castleford! Beautifully Renovated Townhome just walking distance to shopping, and parks! Living Rm w/ Vaulted Ceilings, Dual Skylites & gas log fireplace w/ white wood mantel & travertine surround. Updated Kitchen offers a sunny breakfast nook, hardwood floors, granite countertops, stainless steel appliances & pantry. 1st floor master bedroom with crown molding, adjacent to full bathroom remodeled with large walk in shower w/ seat, new double sink vanity, and Corian countertop. Expansive loft serving as the second bedroom w/ walk in closet & a full remodeled bath!! Plus a full finished English basement! Has a family room, a work out room, office space, huge closed storage room, and laundry room with a utility sink. New furnace (2015). Enjoy the private deck! 2 car garage! Great neighborhood with award winning schools!
Property Specifics
| Condos/Townhomes | |
| 2 | |
| — | |
| 1988 | |
| Full,English | |
| AMBASSADOR | |
| No | |
| — |
| Cook | |
| Castleford | |
| 236 / Monthly | |
| Insurance,Exterior Maintenance,Lawn Care,Snow Removal | |
| Lake Michigan | |
| Public Sewer | |
| 09761419 | |
| 02191470020000 |
Nearby Schools
| NAME: | DISTRICT: | DISTANCE: | |
|---|---|---|---|
|
Grade School
Frank C Whiteley Elementary Scho |
15 | — | |
|
Middle School
Plum Grove Junior High School |
15 | Not in DB | |
|
High School
Wm Fremd High School |
211 | Not in DB | |
Property History
| DATE: | EVENT: | PRICE: | SOURCE: |
|---|---|---|---|
| 17 Jan, 2018 | Sold | $211,000 | MRED MLS |
| 19 Nov, 2017 | Under contract | $225,000 | MRED MLS |
| 26 Sep, 2017 | Listed for sale | $225,000 | MRED MLS |
Room Specifics
Total Bedrooms: 1
Bedrooms Above Ground: 1
Bedrooms Below Ground: 0
Dimensions: —
Floor Type: —
Dimensions: —
Floor Type: —
Full Bathrooms: 2
Bathroom Amenities: Double Sink
Bathroom in Basement: 0
Rooms: Eating Area,Loft,Exercise Room,Foyer,Storage
Basement Description: Finished
Other Specifics
| 2 | |
| Concrete Perimeter | |
| Asphalt | |
| Balcony, Storms/Screens | |
| — | |
| 90X30X89X30 | |
| — | |
| None | |
| Vaulted/Cathedral Ceilings, Skylight(s), Hardwood Floors, First Floor Bedroom, First Floor Full Bath, Storage | |
| Range, Microwave, Dishwasher, Refrigerator, Washer, Dryer, Disposal | |
| Not in DB | |
| — | |
| — | |
| — | |
| Attached Fireplace Doors/Screen, Gas Log, Gas Starter |
Tax History
| Year | Property Taxes |
|---|---|
| 2018 | $3,649 |
Contact Agent
Nearby Similar Homes
Nearby Sold Comparables
Contact Agent
Listing Provided By
The Royal Family Real Estate





