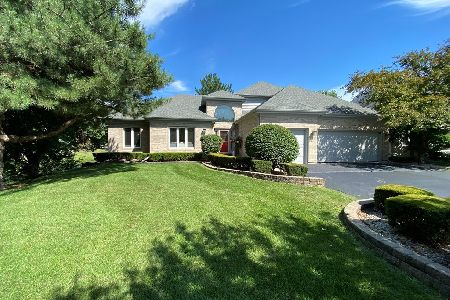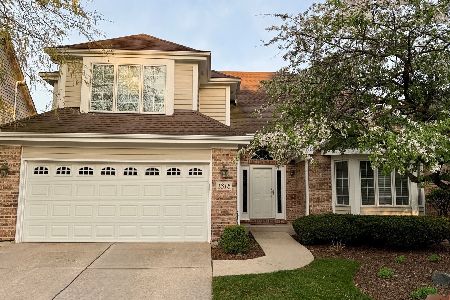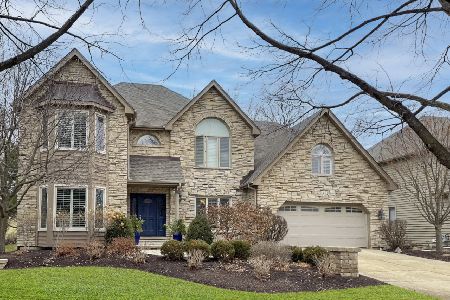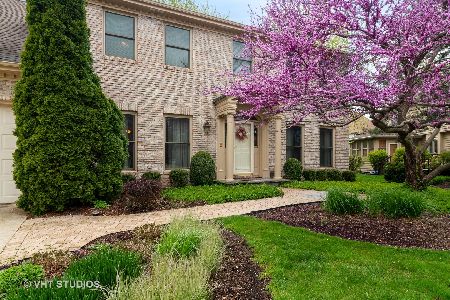1452 Greenlake Drive, Aurora, Illinois 60502
$435,000
|
Sold
|
|
| Status: | Closed |
| Sqft: | 3,300 |
| Cost/Sqft: | $136 |
| Beds: | 5 |
| Baths: | 4 |
| Year Built: | 1989 |
| Property Taxes: | $12,372 |
| Days On Market: | 5046 |
| Lot Size: | 0,00 |
Description
Gorgeous home on the golf course! New Brazilian cherry flooring on entire 1st floor! 2 story foyer,granite counters in the kitchen & newer SS appliances.Powder room just redone!Beautiful stone FP.1st floor den. Screen porch overlooking the course. All new paint! 5 BR's & 3 full baths upstairs with guest suite. New landscaping & all new stone entryway. Master BR has 2 walk-in closets. Luxury bath.Finished bsmt. Deck!
Property Specifics
| Single Family | |
| — | |
| — | |
| 1989 | |
| Partial | |
| — | |
| No | |
| 0 |
| Du Page | |
| Stonebridge | |
| 215 / Quarterly | |
| Other | |
| Public | |
| Public Sewer | |
| 07967292 | |
| 0707402015 |
Nearby Schools
| NAME: | DISTRICT: | DISTANCE: | |
|---|---|---|---|
|
Grade School
Brooks Elementary School |
204 | — | |
|
Middle School
Granger Middle School |
204 | Not in DB | |
|
High School
Metea Valley High School |
204 | Not in DB | |
Property History
| DATE: | EVENT: | PRICE: | SOURCE: |
|---|---|---|---|
| 8 Aug, 2008 | Sold | $480,000 | MRED MLS |
| 5 Jul, 2008 | Under contract | $498,000 | MRED MLS |
| — | Last price change | $525,000 | MRED MLS |
| 23 May, 2008 | Listed for sale | $525,000 | MRED MLS |
| 29 Jun, 2012 | Sold | $435,000 | MRED MLS |
| 6 Apr, 2012 | Under contract | $449,000 | MRED MLS |
| — | Last price change | $464,900 | MRED MLS |
| 3 Jan, 2012 | Listed for sale | $464,900 | MRED MLS |
| 22 May, 2018 | Sold | $519,000 | MRED MLS |
| 24 Apr, 2018 | Under contract | $529,900 | MRED MLS |
| — | Last price change | $539,900 | MRED MLS |
| 13 Feb, 2018 | Listed for sale | $550,000 | MRED MLS |
| 17 Feb, 2023 | Sold | $701,000 | MRED MLS |
| 23 Jan, 2023 | Under contract | $699,900 | MRED MLS |
| 21 Jan, 2023 | Listed for sale | $699,900 | MRED MLS |
Room Specifics
Total Bedrooms: 5
Bedrooms Above Ground: 5
Bedrooms Below Ground: 0
Dimensions: —
Floor Type: Carpet
Dimensions: —
Floor Type: Carpet
Dimensions: —
Floor Type: Carpet
Dimensions: —
Floor Type: —
Full Bathrooms: 4
Bathroom Amenities: Whirlpool,Separate Shower,Double Sink
Bathroom in Basement: 0
Rooms: Bedroom 5,Den,Recreation Room,Screened Porch,Utility Room-1st Floor
Basement Description: Partially Finished,Crawl
Other Specifics
| 2 | |
| Concrete Perimeter | |
| Concrete | |
| Deck, Porch Screened | |
| Golf Course Lot | |
| 77 X 130 | |
| Unfinished | |
| Full | |
| Vaulted/Cathedral Ceilings, Skylight(s), Bar-Wet, Hardwood Floors, First Floor Laundry | |
| Range, Microwave, Dishwasher, Refrigerator, Washer, Dryer, Disposal | |
| Not in DB | |
| — | |
| — | |
| — | |
| Attached Fireplace Doors/Screen, Gas Log, Gas Starter, Heatilator |
Tax History
| Year | Property Taxes |
|---|---|
| 2008 | $13,468 |
| 2012 | $12,372 |
| 2018 | $15,923 |
| 2023 | $14,920 |
Contact Agent
Nearby Similar Homes
Nearby Sold Comparables
Contact Agent
Listing Provided By
Keller Williams Infinity









