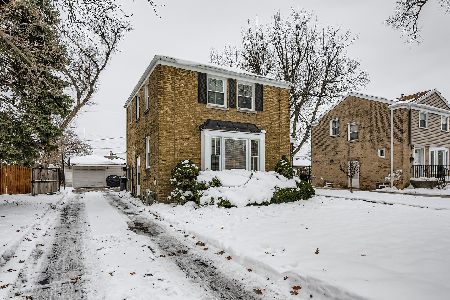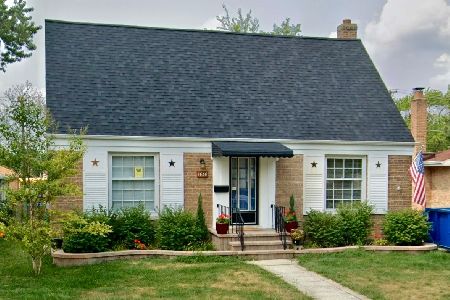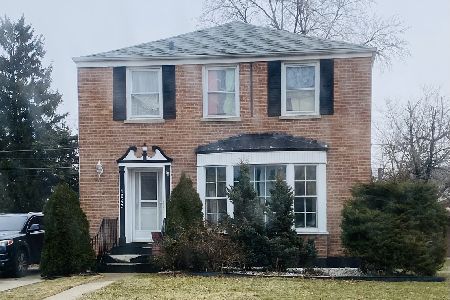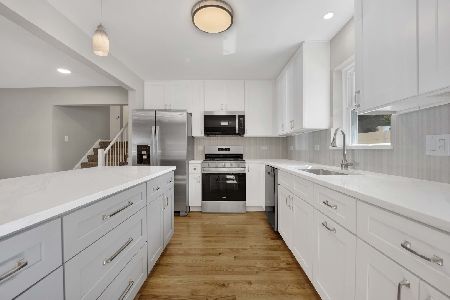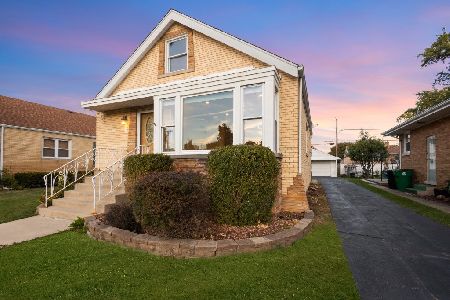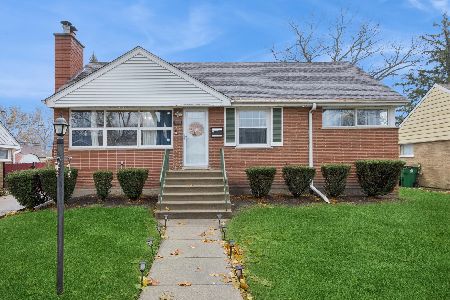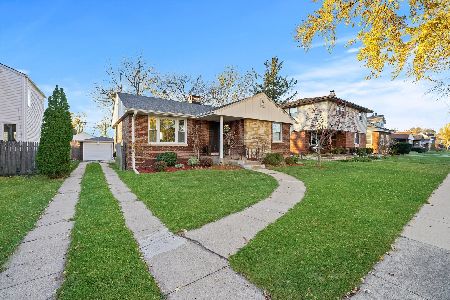1452 Norfolk Avenue, Westchester, Illinois 60154
$191,000
|
Sold
|
|
| Status: | Closed |
| Sqft: | 1,424 |
| Cost/Sqft: | $140 |
| Beds: | 3 |
| Baths: | 2 |
| Year Built: | 1949 |
| Property Taxes: | $4,528 |
| Days On Market: | 3539 |
| Lot Size: | 0,00 |
Description
Stately red brick Georgian in desirable Westchester neighborhood. Formal Living & Dining Rms with dark refinished oak floors. Fully-applianced Kitchen opens to a wonderful Family Rm addition on back of house. MBR on main floor, entered through double doors from Dining Rm. Private Half Bath. 2 big BRs on 2nd floor, also with dark-stained hardwood floors. Basement has glass block windows, large drywalled and panelled Rec Rm. Side drive to 2 1/2 car garage with EDO, big wood deck, & nice yard, partially-fenced. Most newer windows. Newer canvas awnings on front & back windows. Newer GFA furnace (2013). New CAC compressor (2015). Ejector pump with battery back-up. 2nd fridge in bsmt stays. A great price on this big house.
Property Specifics
| Single Family | |
| — | |
| Georgian | |
| 1949 | |
| Full | |
| — | |
| No | |
| — |
| Cook | |
| — | |
| 0 / Not Applicable | |
| None | |
| Lake Michigan | |
| Public Sewer | |
| 09224588 | |
| 15212090290000 |
Nearby Schools
| NAME: | DISTRICT: | DISTANCE: | |
|---|---|---|---|
|
Grade School
Westchester Primary School |
92.5 | — | |
|
Middle School
Westchester Middle School |
92.5 | Not in DB | |
|
High School
Proviso West High School |
209 | Not in DB | |
|
Alternate Elementary School
Westchester Intermediate School |
— | Not in DB | |
|
Alternate High School
Proviso Mathematics And Science |
— | Not in DB | |
Property History
| DATE: | EVENT: | PRICE: | SOURCE: |
|---|---|---|---|
| 5 Jul, 2016 | Sold | $191,000 | MRED MLS |
| 7 Jun, 2016 | Under contract | $199,900 | MRED MLS |
| 12 May, 2016 | Listed for sale | $199,900 | MRED MLS |
Room Specifics
Total Bedrooms: 3
Bedrooms Above Ground: 3
Bedrooms Below Ground: 0
Dimensions: —
Floor Type: Hardwood
Dimensions: —
Floor Type: Hardwood
Full Bathrooms: 2
Bathroom Amenities: —
Bathroom in Basement: 0
Rooms: Recreation Room
Basement Description: Partially Finished
Other Specifics
| 2 | |
| — | |
| Asphalt,Side Drive | |
| Deck | |
| — | |
| 55' X 126' | |
| — | |
| Half | |
| Hardwood Floors, Wood Laminate Floors, First Floor Bedroom | |
| Range, Dishwasher, Refrigerator, Washer, Dryer | |
| Not in DB | |
| Sidewalks, Street Lights, Street Paved | |
| — | |
| — | |
| — |
Tax History
| Year | Property Taxes |
|---|---|
| 2016 | $4,528 |
Contact Agent
Nearby Similar Homes
Nearby Sold Comparables
Contact Agent
Listing Provided By
Real Living Gobber Realty

